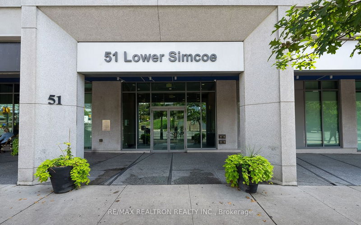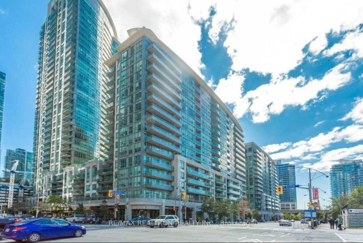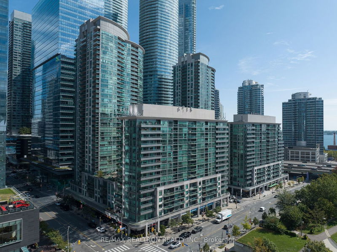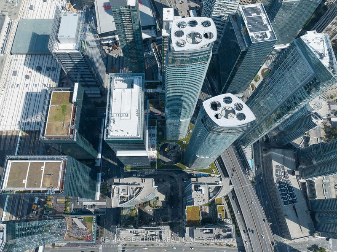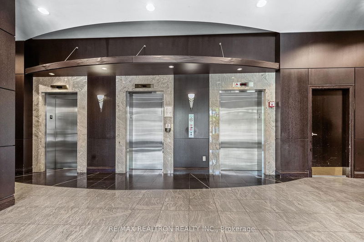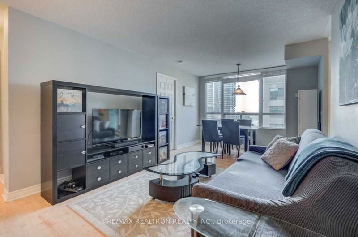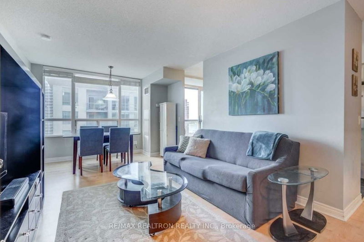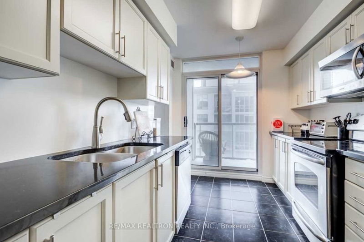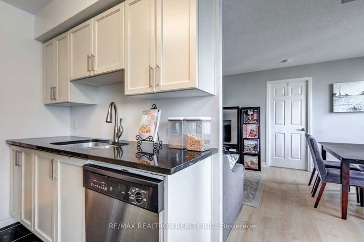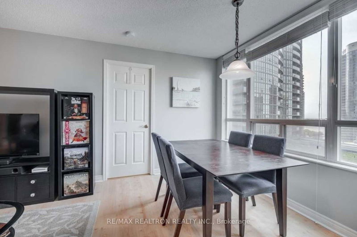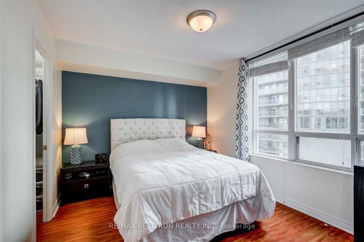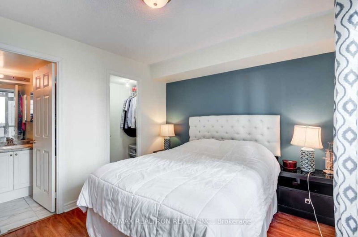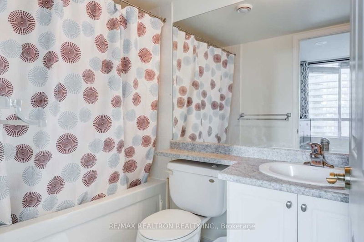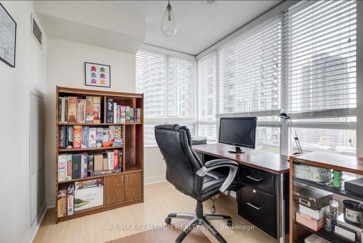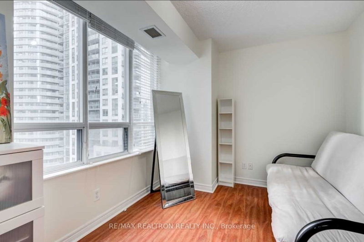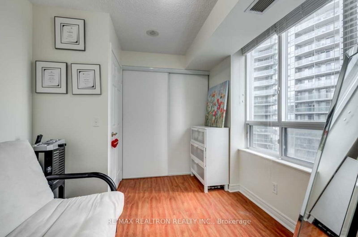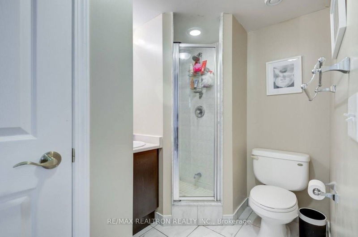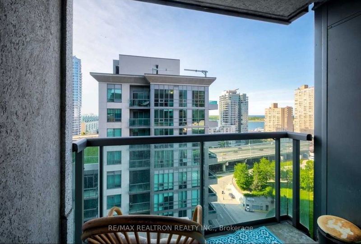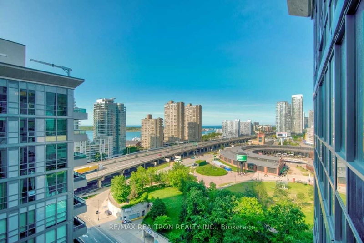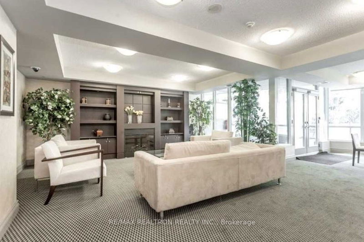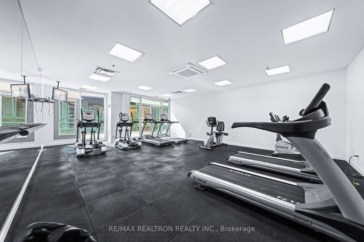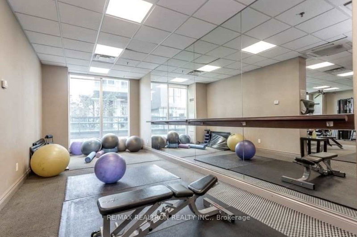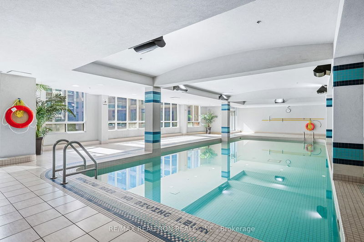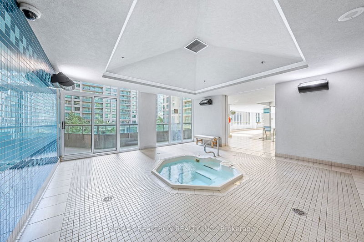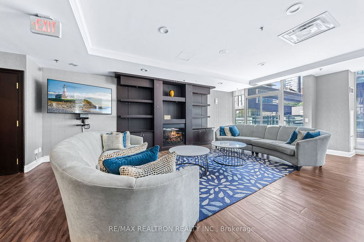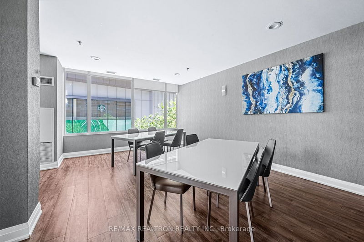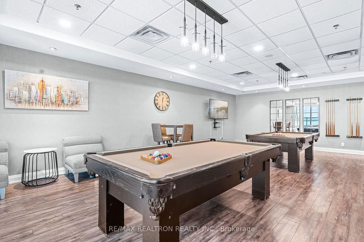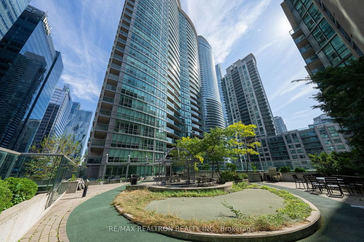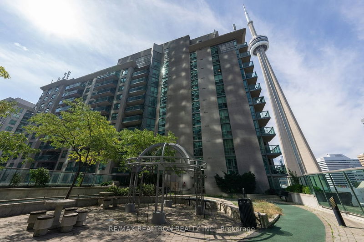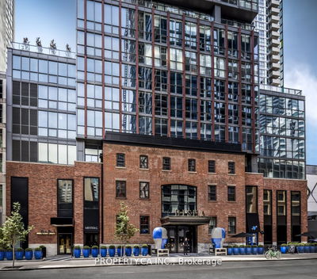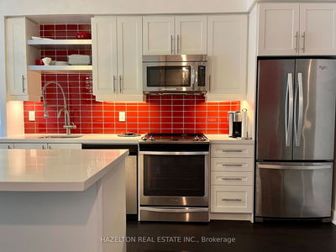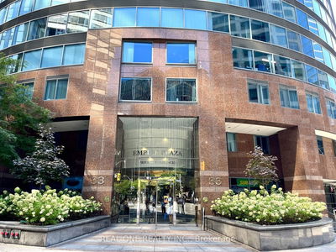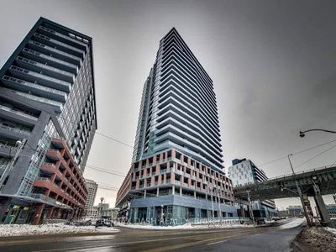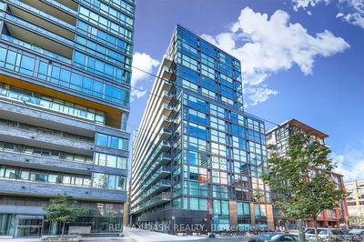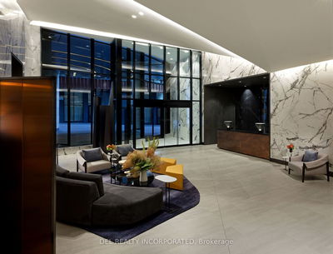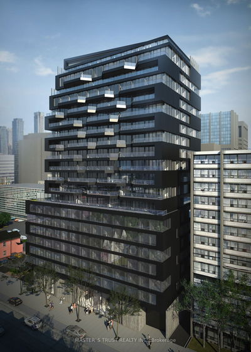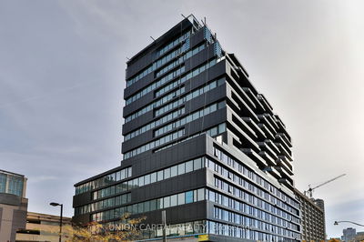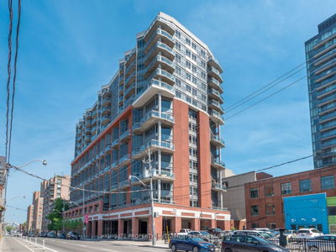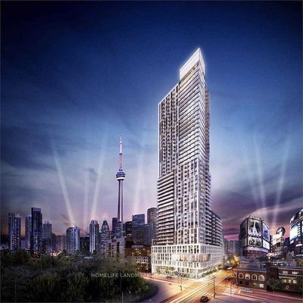Located Inside The Prestigious Infinity II Complex Right In The Heart Of The Beautiful Downtown Core, This Phenomenal Corner Unit Stands Apart From All The Rest. Its Amazing Features Include A Spacious 2 Bedroom Plus Den Layout, Tons Of Huge Windows Throughout, Stylish Laminate Flooring, Open Concept Living & Dining Areas With Walk Out To Ample Balcony Capturing Views Of The Amazing City Skyline, Generous Primary Bedroom With 4PC Ensuite & Walk In Closet, Great Size Second Bedroom With Large Closet, Den That Can Easily Turn Into Third Bedroom, Modern Eat In Kitchen With Stainless Steel Appliances & Granite Counters, Second Full Bath & So Much More! Fabulous Location Steps To Transit, Entertainment, Dining, Shopping Plus World Class Building Amenities Including Indoor Pool, Fitness Facility, Social Lounge & Party Room, 24 Hour Concierge.
详情
- 上市时间: Sunday, October 01, 2023
- 城市: Toronto
- 社区: Waterfront Communities C1
- 交叉路口: Lower Simcoe St & Bremner Blvd
- 详细地址: 1807-51 Lower Simcoe Street, Toronto, M5J 3A2, Ontario, Canada
- 客厅: Laminate, Open Concept, W/O To Balcony
- 厨房: Stainless Steel Appl, Granite Counter, Breakfast Area
- 挂盘公司: Re/Max Realtron Realty Inc. - Disclaimer: The information contained in this listing has not been verified by Re/Max Realtron Realty Inc. and should be verified by the buyer.

