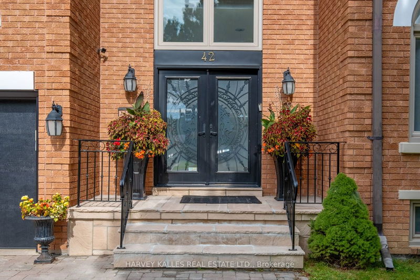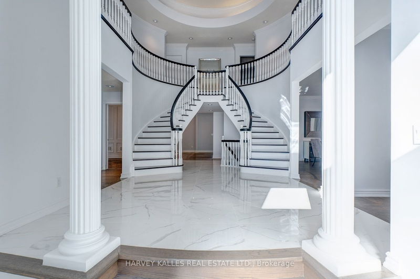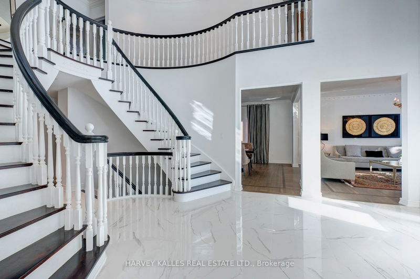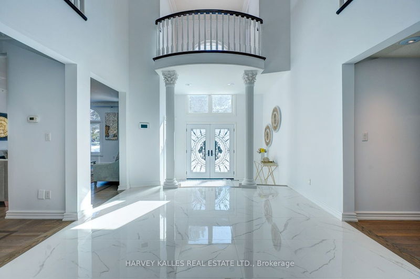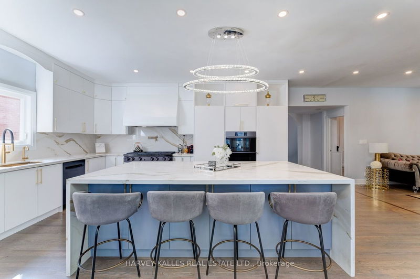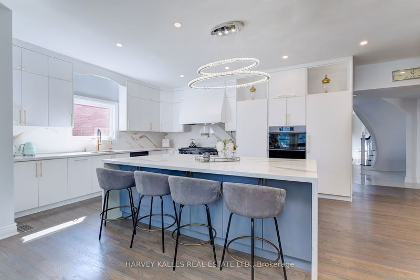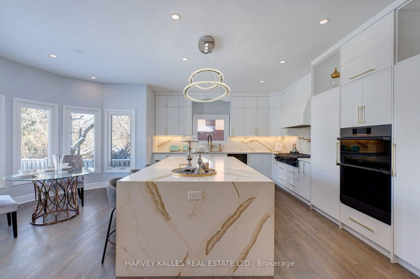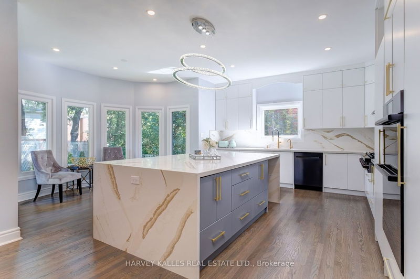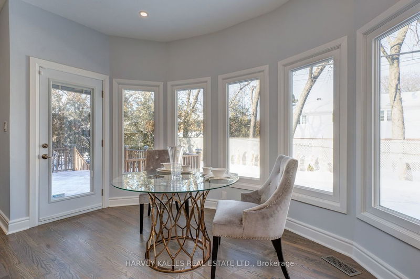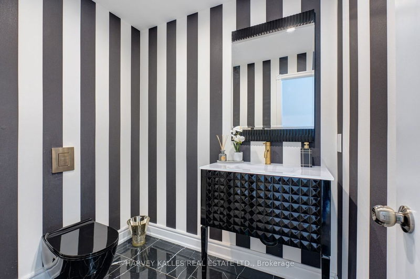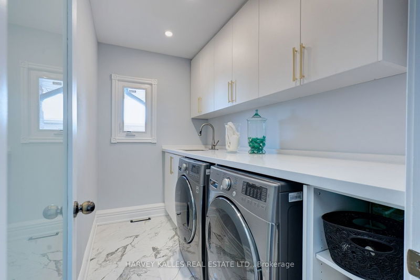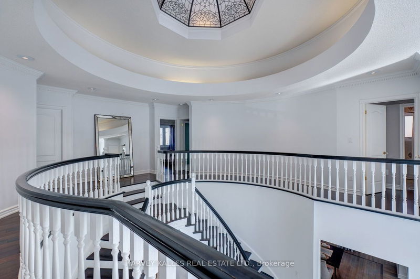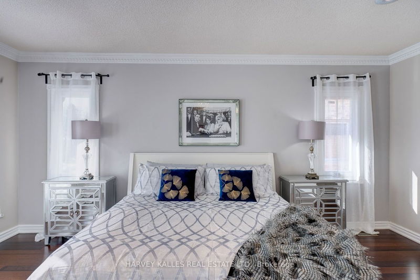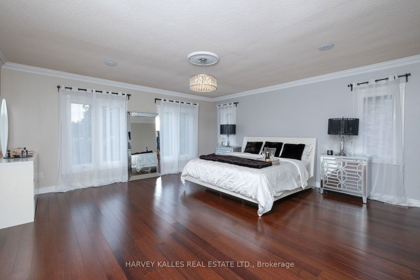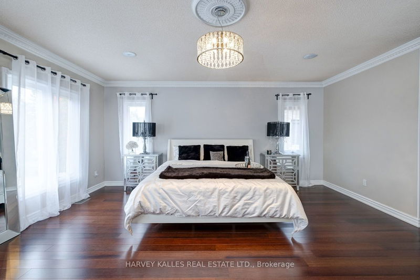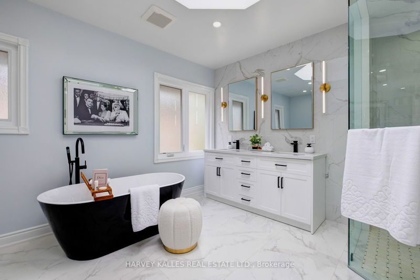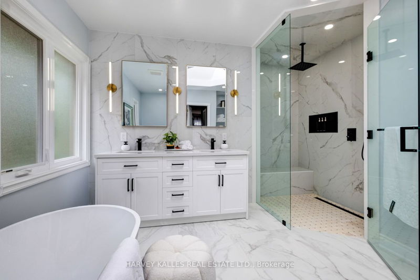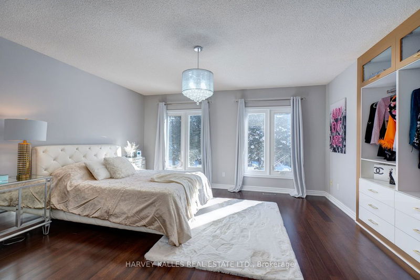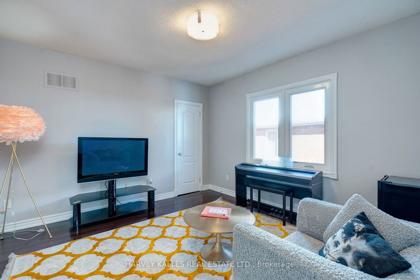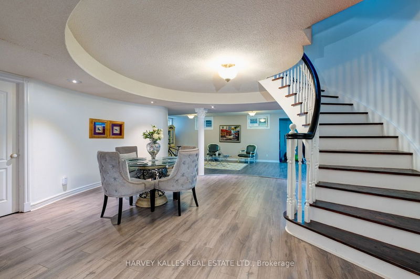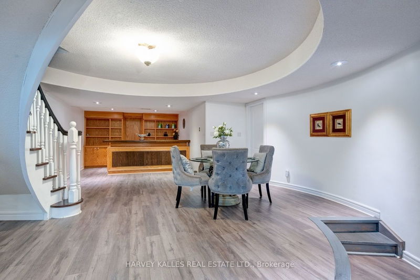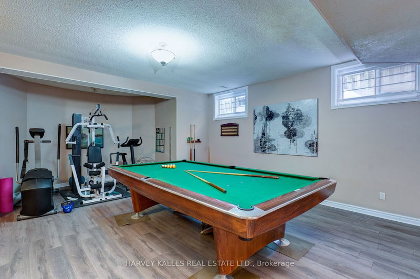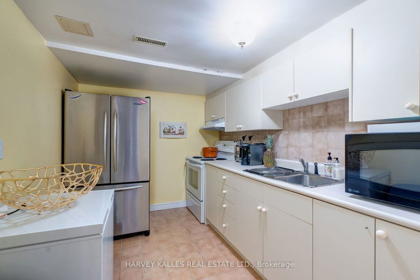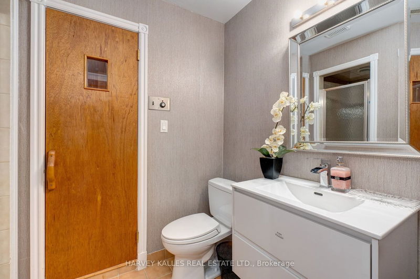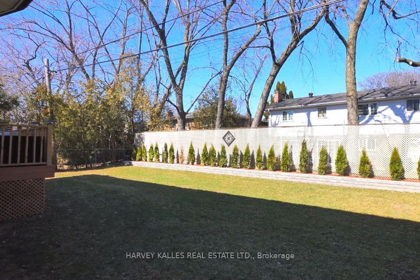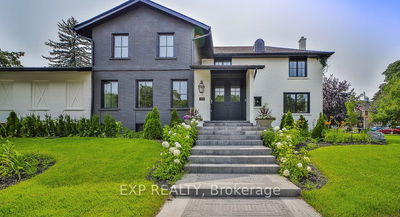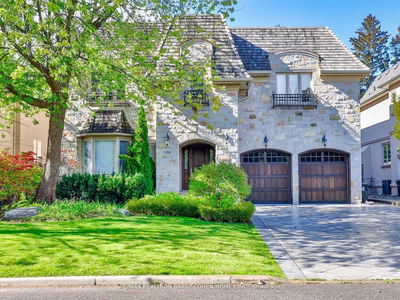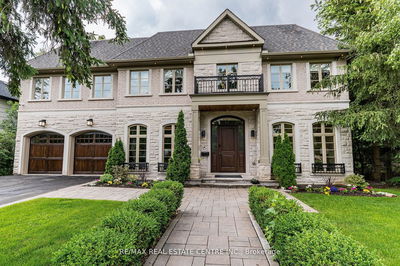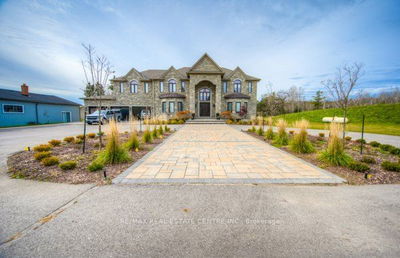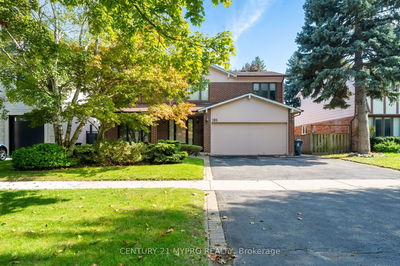Not To Be Missed, Deceiving From The Exterior, Enormous Interior With Elaborate Domed Skylight Expanding A Vast Entrance Hall With Double Curved Staircases. High Ceilings With Intricate Details. All 5 Bedrooms Have Ensuites. Grand Living Quarters. Over 6,000 Sq. Ft. Of Living Space (Floor Plan Attached). Top Public/Private/French Schools, Parks/Trails, NYG Hospital, Transportation & Shopping. Close To Edward Gardens, Hwy 401/404 & Mins Drive To Downtown Toronto.
详情
- 上市时间: Thursday, September 28, 2023
- 3D看房: View Virtual Tour for 42 Grangemill Crescent
- 城市: Toronto
- 社区: Banbury-Don Mills
- 交叉路口: W. Leslie St | N. Lawrence Ave
- 详细地址: 42 Grangemill Crescent, Toronto, M3B 2J2, Ontario, Canada
- 客厅: Combined W/Dining, Hardwood Floor, Picture Window
- 家庭房: W/O To Deck, Hardwood Floor, Gas Fireplace
- 厨房: Centre Island, Hardwood Floor, B/I Appliances
- 挂盘公司: Harvey Kalles Real Estate Ltd. - Disclaimer: The information contained in this listing has not been verified by Harvey Kalles Real Estate Ltd. and should be verified by the buyer.


