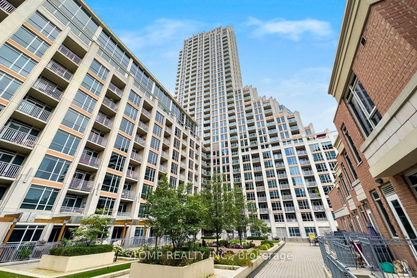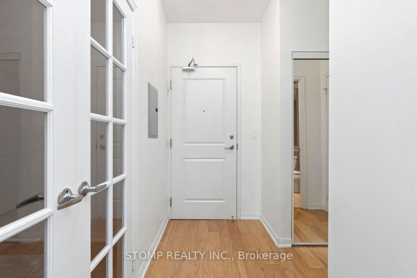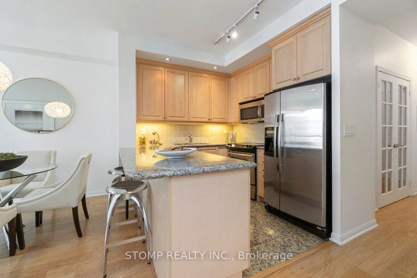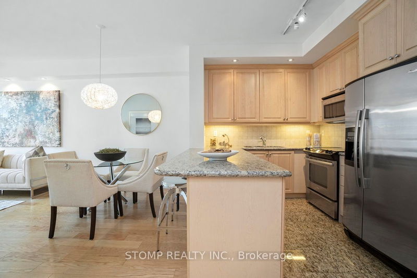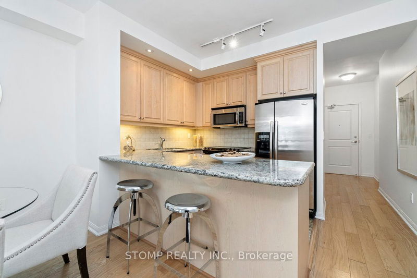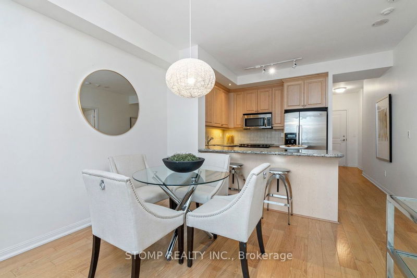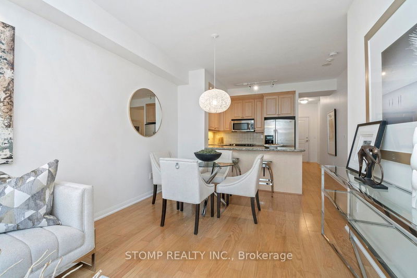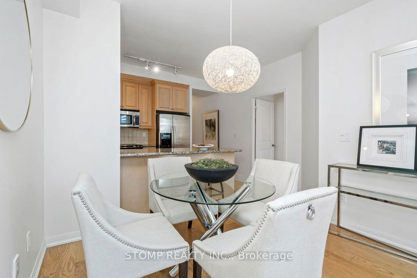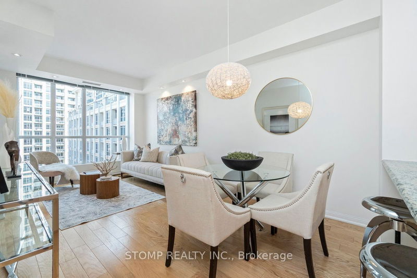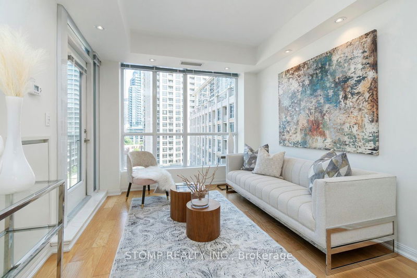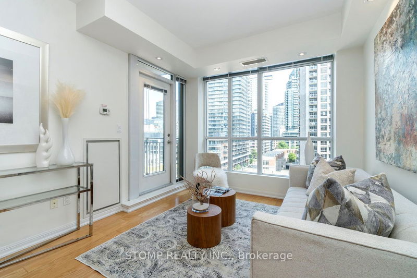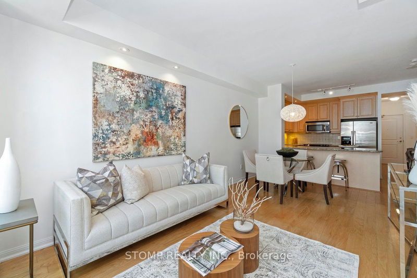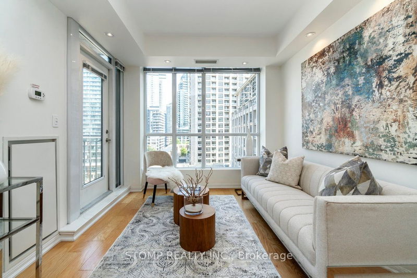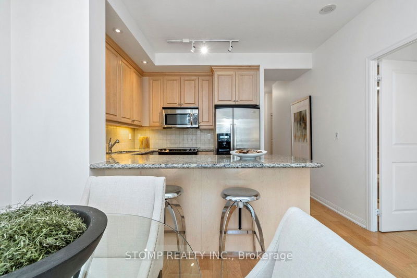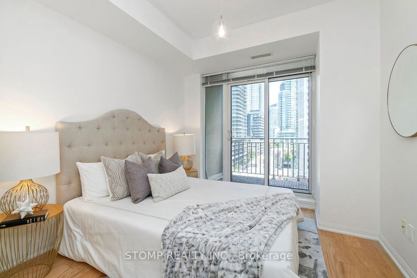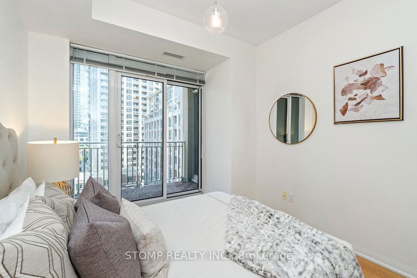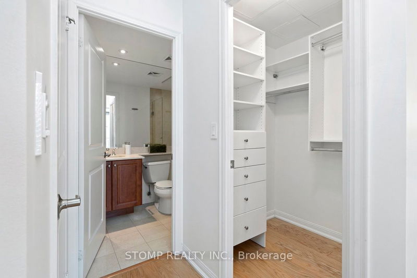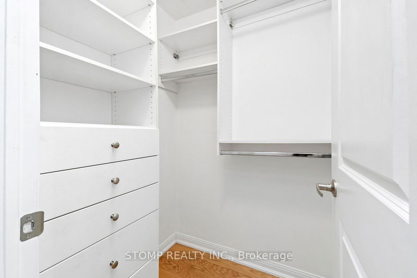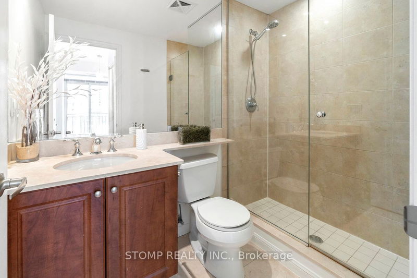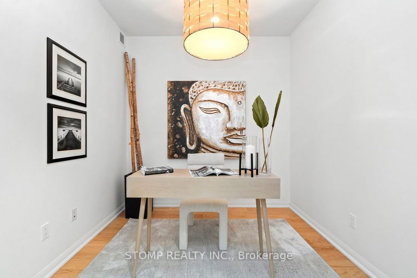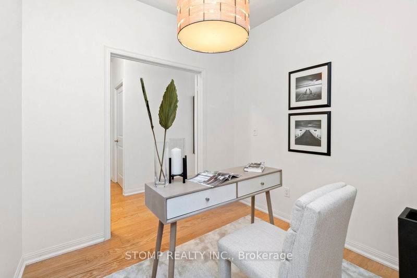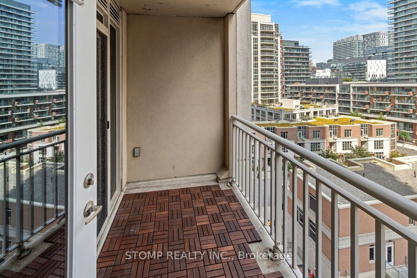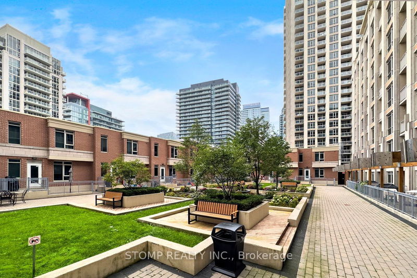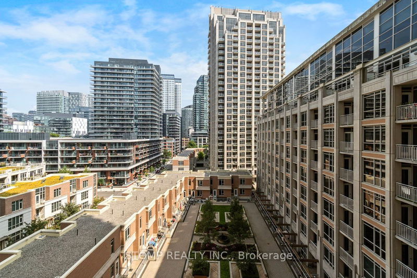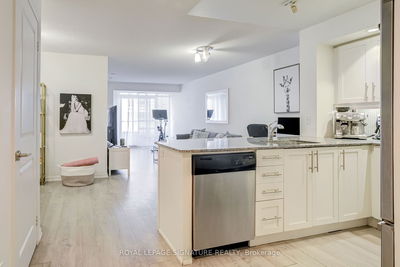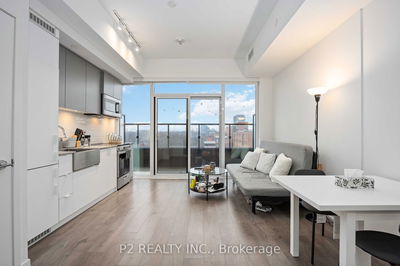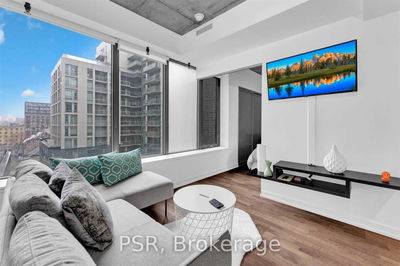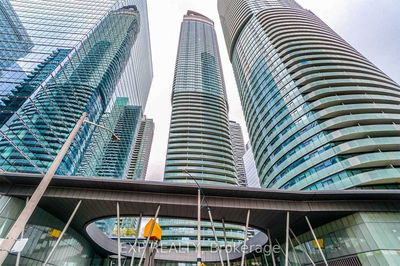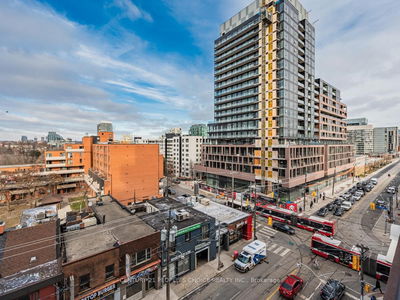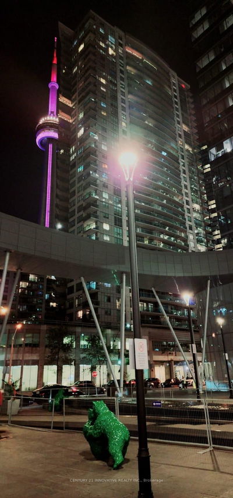Meticulously Upgraded Luxury Residence At West Harbour City Condos! Steps From The Lake, This Oversized 765 Sq Ft One Bedroom Plus Den Floorplan With Two Full Baths Has It All! With Generous Living Space, A Den That Can Be Used As A Second Bedroom, A Sunny Balcony For Entertaining- This Gem Is A Rare Find! Take A Stroll Across The Street To Explore Toronto's Waterfront Or Simply Enjoy All The Amenities This Home Has To Offer. This Dwelling Boasts An Eastern Exposure With Breathtaking Views Of The City And Lake. Truly One Of A Kind With Attention To Every Detail.
详情
- 上市时间: Thursday, September 28, 2023
- 3D看房: View Virtual Tour for 809-628 Fleet Street
- 城市: Toronto
- 社区: Niagara
- 详细地址: 809-628 Fleet Street, Toronto, M5V 1A8, Ontario, Canada
- 客厅: W/O To Balcony, Combined W/Dining, Open Concept
- 厨房: B/I Appliances, Breakfast Bar, Open Concept
- 挂盘公司: Stomp Realty Inc. - Disclaimer: The information contained in this listing has not been verified by Stomp Realty Inc. and should be verified by the buyer.

