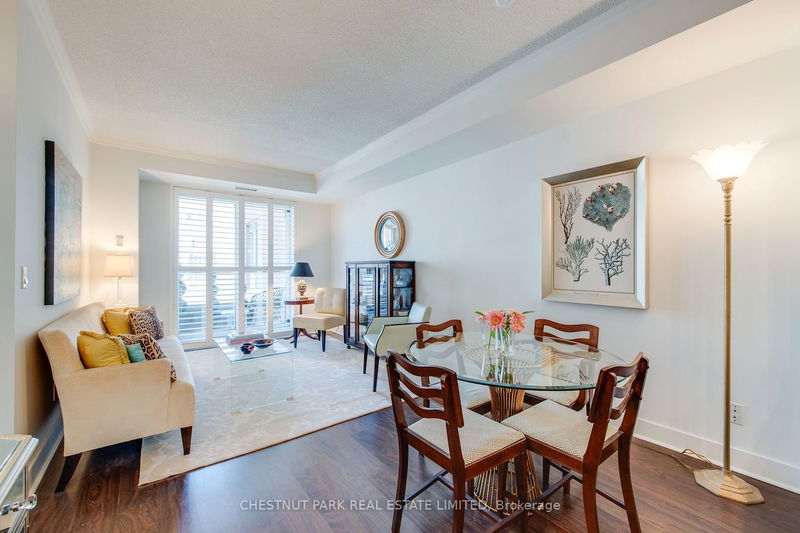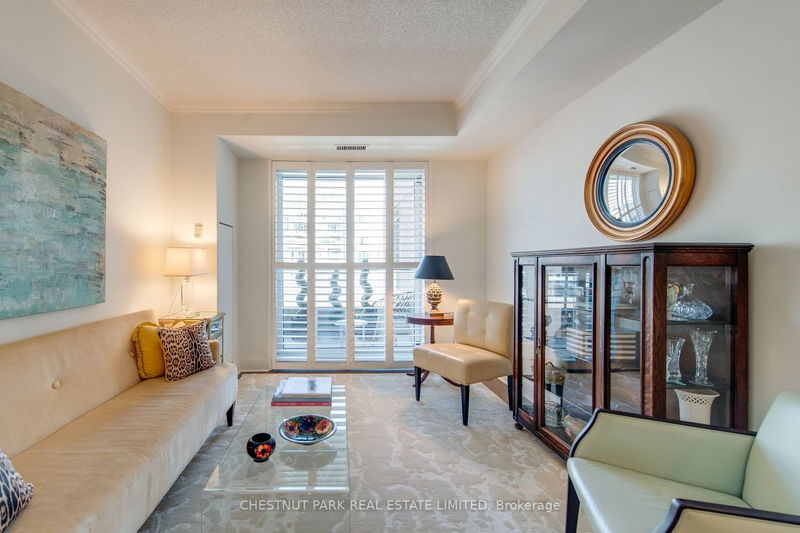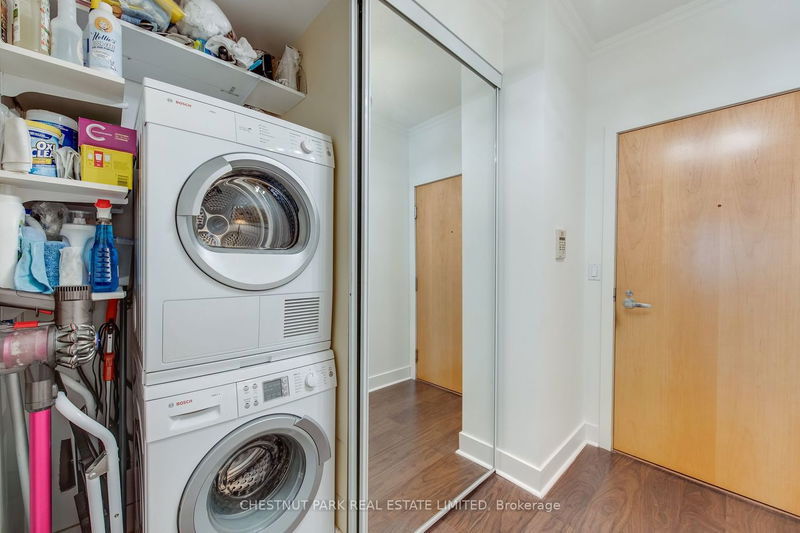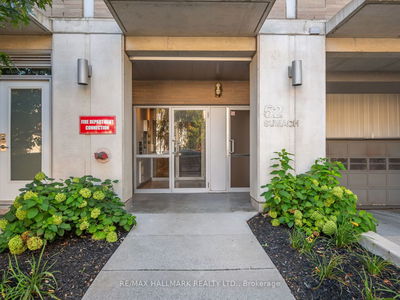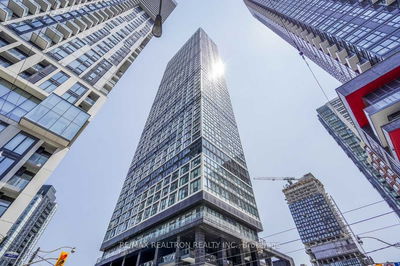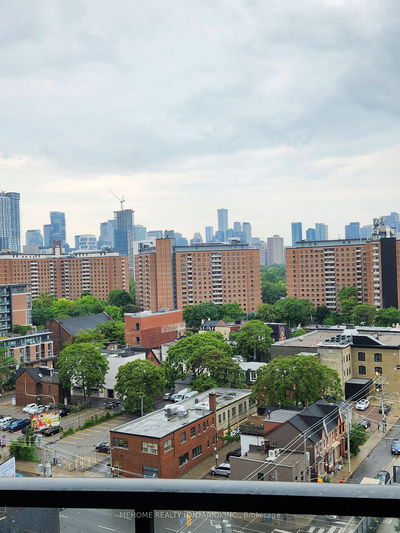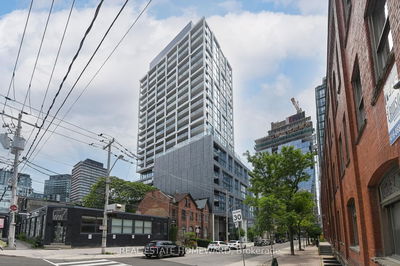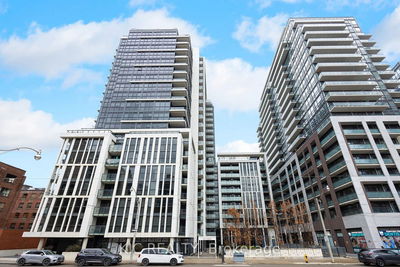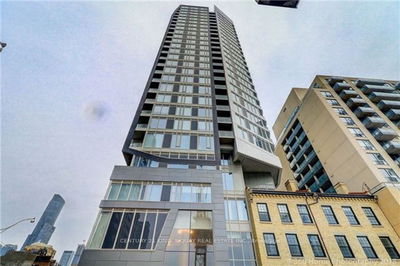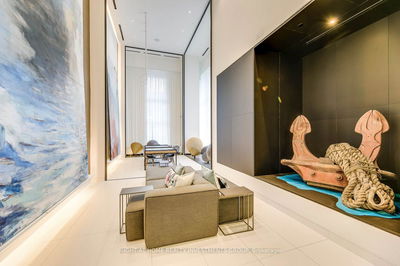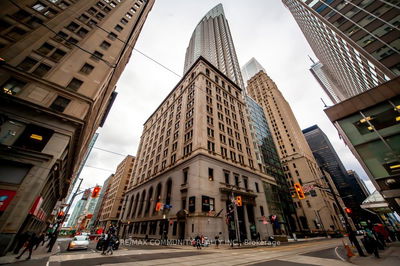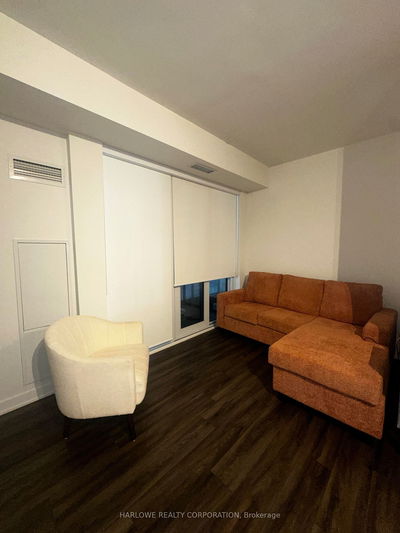Spectacular King George Square. Approximately 730 Sq Ft (As Per Builder) With northern exposure. Open concept Living and Dining Room With W/O To Balcony. One bedroom and den. This suite is an open concept with Laminate floors throughout. The open concept kitchen offers a breakfast bar & 4 appliances. The Bedroom has a large double closet, laminate floors and another walkout to the balcony. An exclusive use locker complete this suite. Short Walk, Bike Or Transit Ride To Amenities, Entertainment district, St. Lawrence Market, The Lake And Parks. A short walk across the street to to beautiful St. James Park and Cathedral
详情
- 上市时间: Tuesday, September 26, 2023
- 3D看房: View Virtual Tour for 501-168 King Street E
- 城市: Toronto
- 社区: Moss Park
- 详细地址: 501-168 King Street E, Toronto, M5A 4S4, Ontario, Canada
- 客厅: Open Concept, Combined W/Dining, W/O To Balcony
- 厨房: Breakfast Bar, Stainless Steel Appl
- 挂盘公司: Chestnut Park Real Estate Limited - Disclaimer: The information contained in this listing has not been verified by Chestnut Park Real Estate Limited and should be verified by the buyer.



