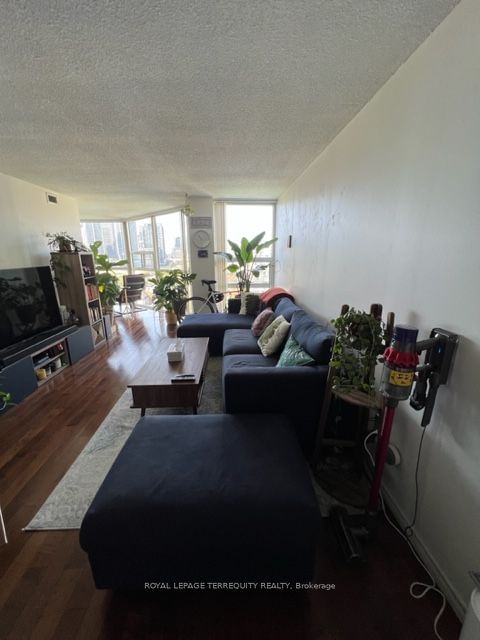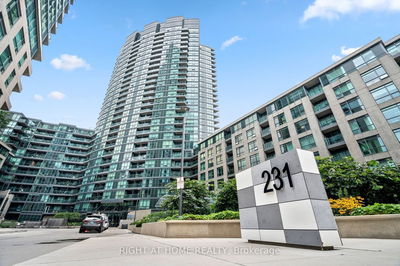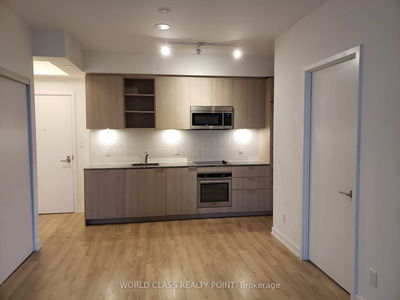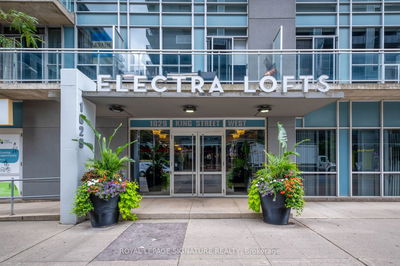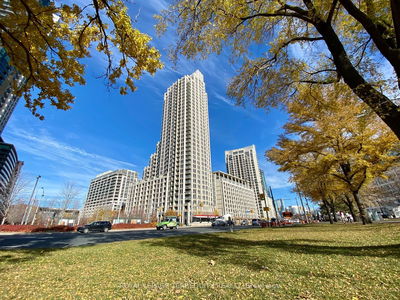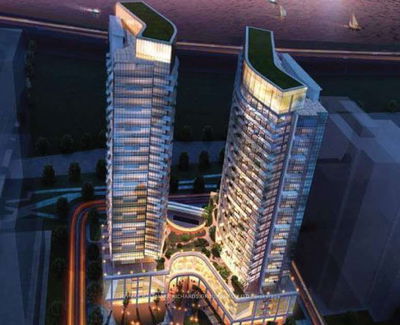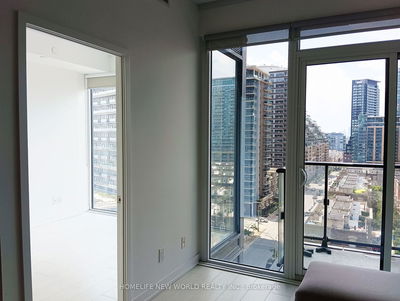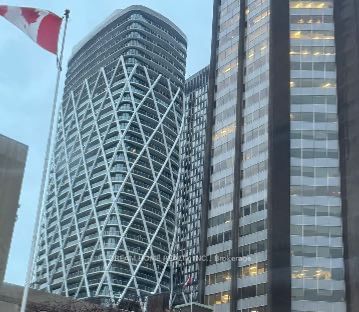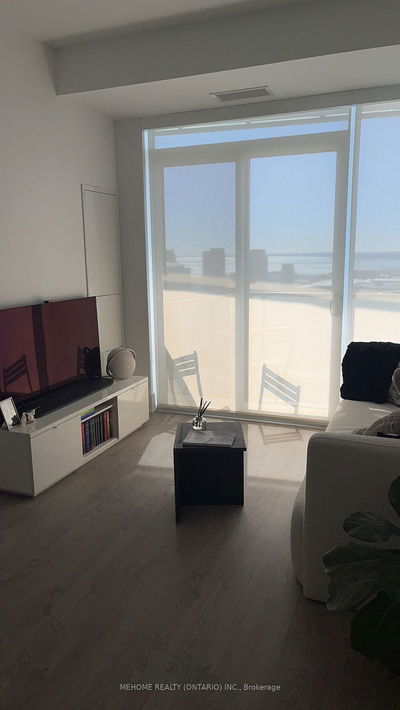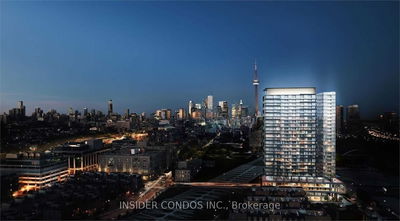Welcome to this exquisite unit offering a captivating westward vista of the pool, park, & lake. Nestled in a well-managed building with an extensive array of amenities that set it apart from most condos. Situated in Toronto's dynamic King West neighborhood, this bright spacious 2-bfrm split-plan unit boasts an open-concept living/dining area, complemented by a generously sized den/office space, perfect for remote work. Sunlight streams in through floor-to-ceiling windows, illuminating the space providing a picturesque view of the building's outdoor swimming pool, tranquil courtyard, & the serene expanse of Lake Ontario. Each bdrm boasts its own 3 & 4-pce ensuite bath, ensuring privacy & convenience. The kitchen overlooks the living/dining area & features a substantial ensuite storage space doubling as a pantry. Laundry facilities are conveniently located on the same floor. The kitchen overlooks the living/dining area & features a substantial doubling as a pantry.
详情
- 上市时间: Friday, September 22, 2023
- 城市: Toronto
- 社区: Niagara
- 交叉路口: King/ Bathurst
- 详细地址: 1102-701 King Street W, Toronto, M5V 2W7, Ontario, Canada
- 客厅: Hardwood Floor, West View, Window Flr To Ceil
- 厨房: Hardwood Floor, Pantry, Stainless Steel Appl
- 挂盘公司: Royal Lepage Terrequity Realty - Disclaimer: The information contained in this listing has not been verified by Royal Lepage Terrequity Realty and should be verified by the buyer.







