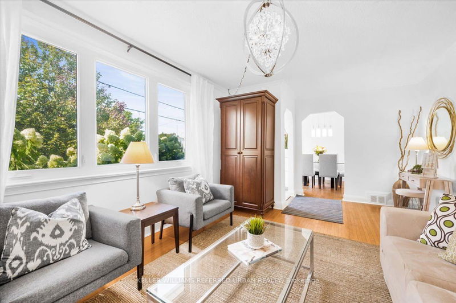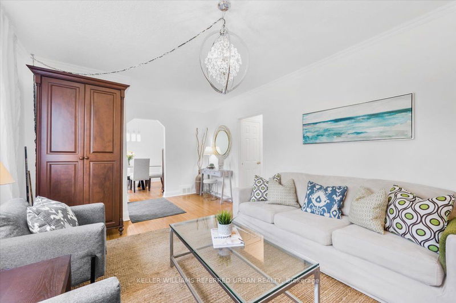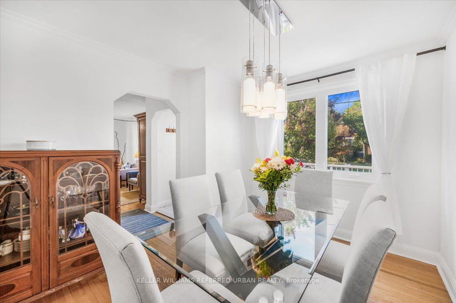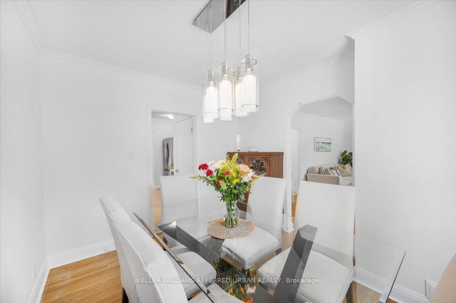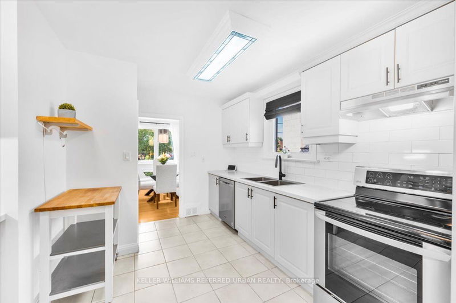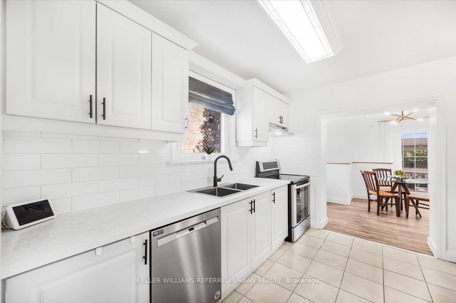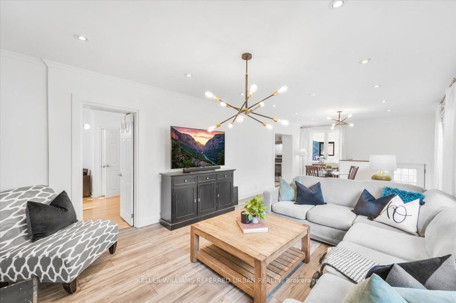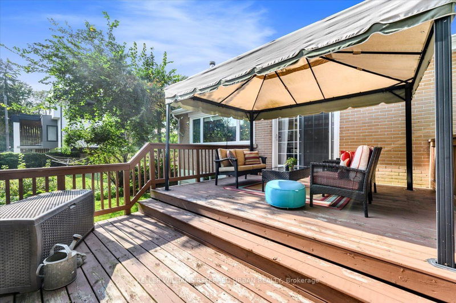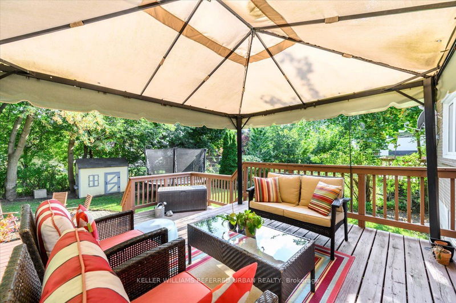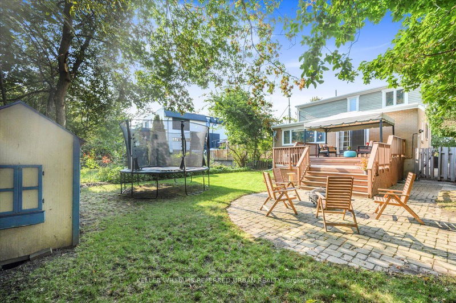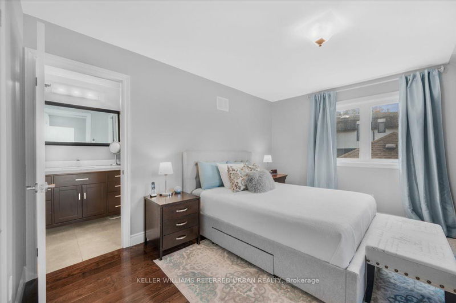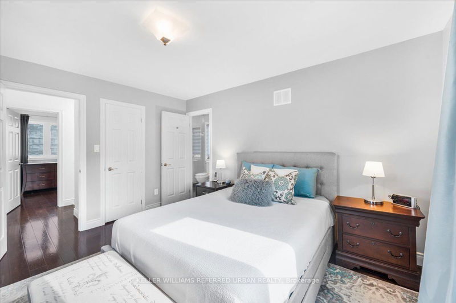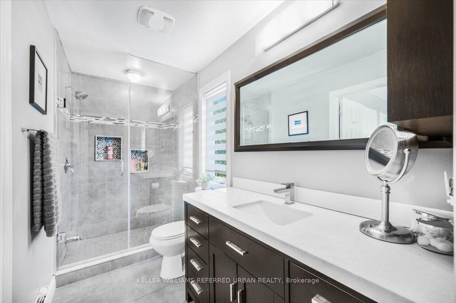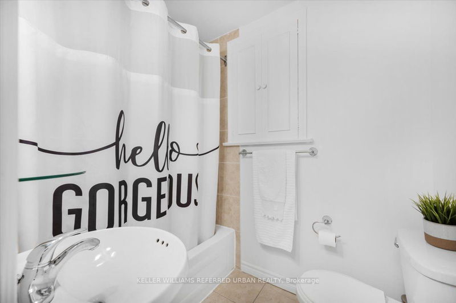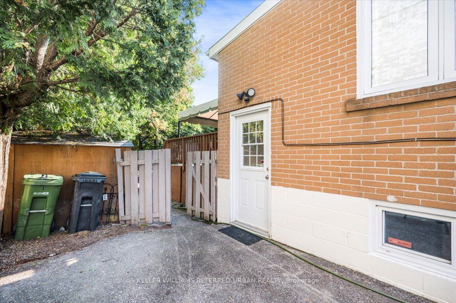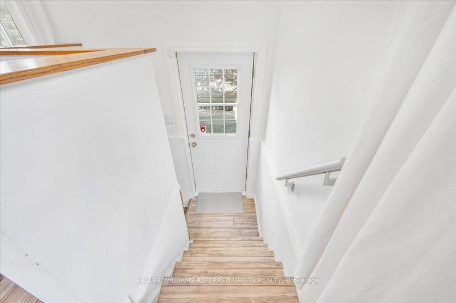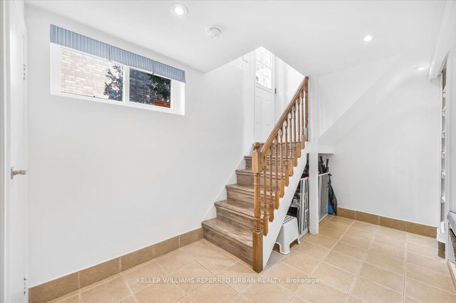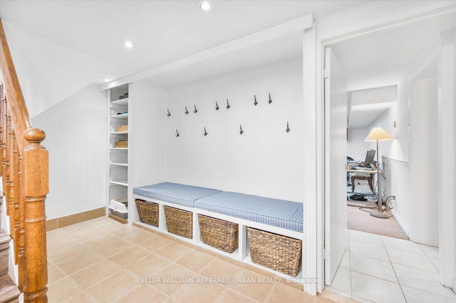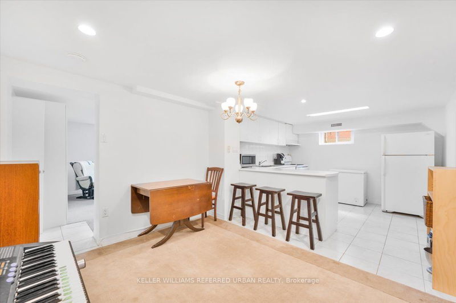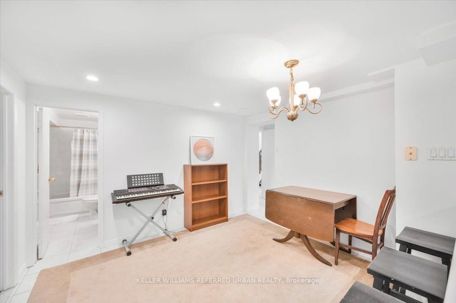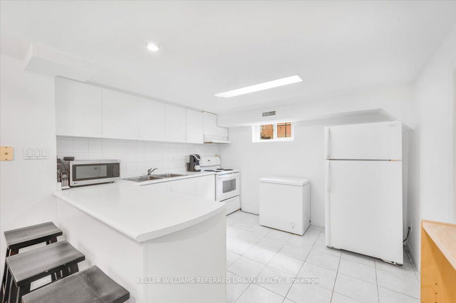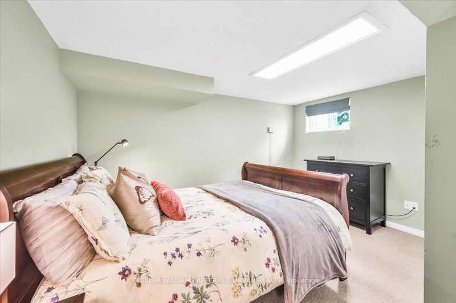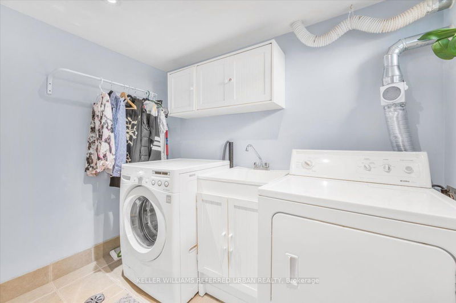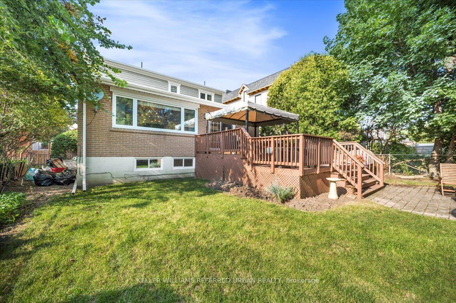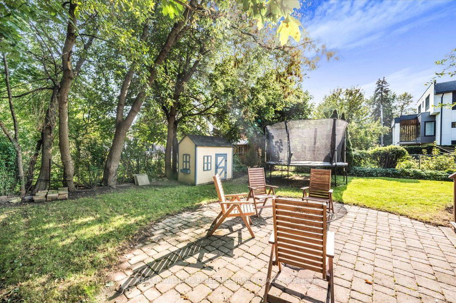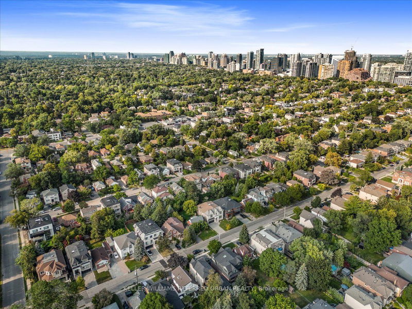MORE THAN JUST CURB APPEAL - This home on a 50' south lot ticks all the boxes for families, investors and builders alike! Renovated kitchen with Pantry Overlooks a Bright Main Floor Family Room that walks out to a Sunny Back Deck. Generous Living and Dining Rooms have Hardwood Floors. Note, a bathroom on each level. Tons of Space in this 3+ Bed/3 Bath Charmer. Side Entry leads to Proper Foyer and an Open Airy Self Contained 1 Bed + Den Apartment in the Lower Level. Extended Front Porch. Large Back Deck. Beautiful Gardens! Easy walk to Subway, Cameron PS, St Eds SS & Gwendolen Park/Tennis++
详情
- 上市时间: Tuesday, September 19, 2023
- 3D看房: View Virtual Tour for 293 Poyntz Avenue
- 城市: Toronto
- 社区: Lansing-Westgate
- 交叉路口: Yonge & Sheppard
- 详细地址: 293 Poyntz Avenue, Toronto, M2N 1J8, Ontario, Canada
- 客厅: Hardwood Floor, Crown Moulding, O/Looks Frontyard
- 厨房: Family Size Kitchen, Stainless Steel Appl, Pantry
- 家庭房: Laminate, W/O To Sundeck, Fireplace
- 家庭房: Broadloom, Above Grade Window
- 厨房: Family Size Kitchen, Breakfast Bar, Eat-In Kitchen
- 挂盘公司: Keller Williams Referred Urban Realty - Disclaimer: The information contained in this listing has not been verified by Keller Williams Referred Urban Realty and should be verified by the buyer.




