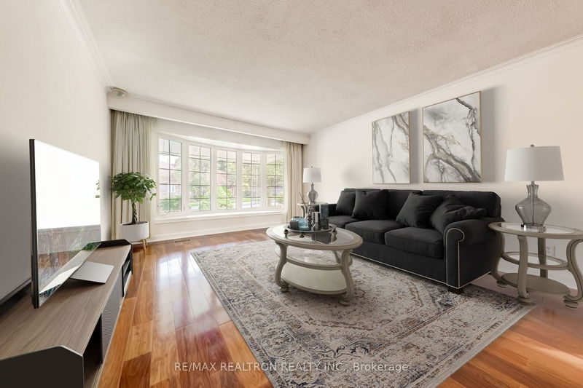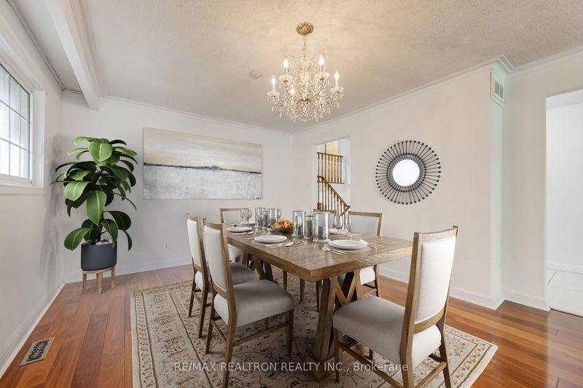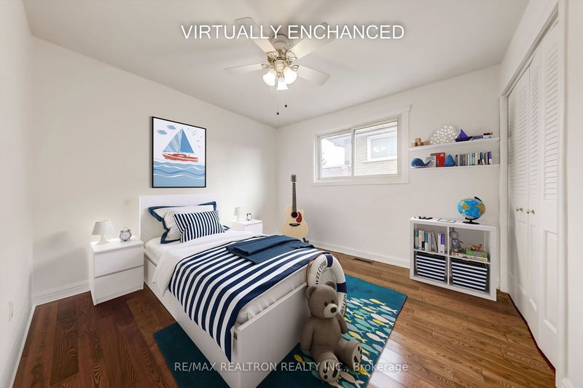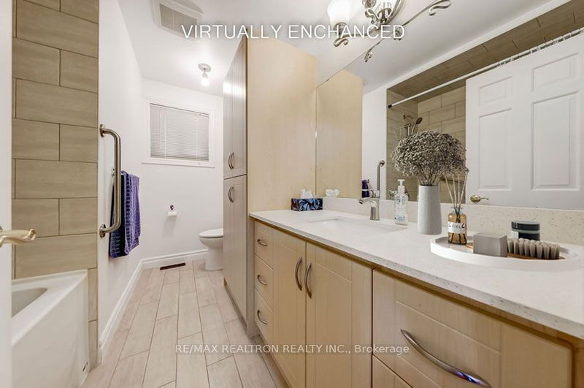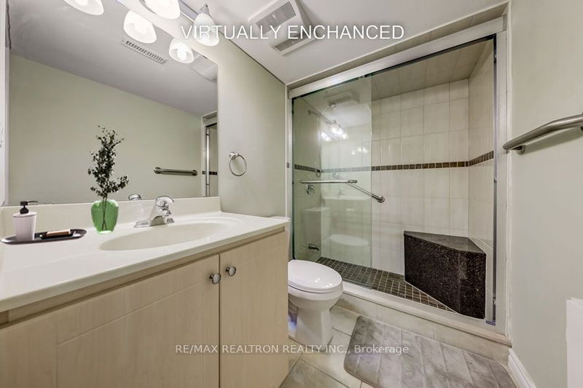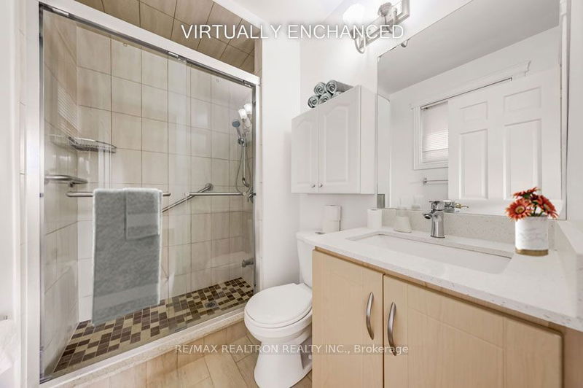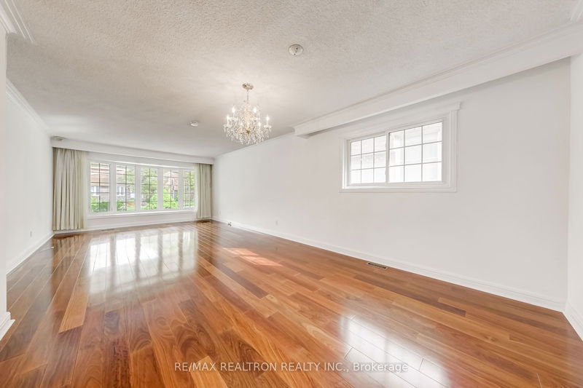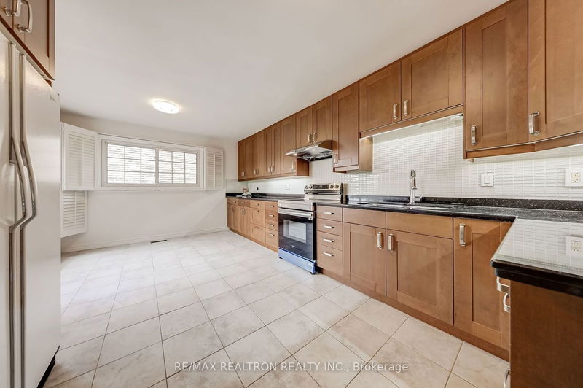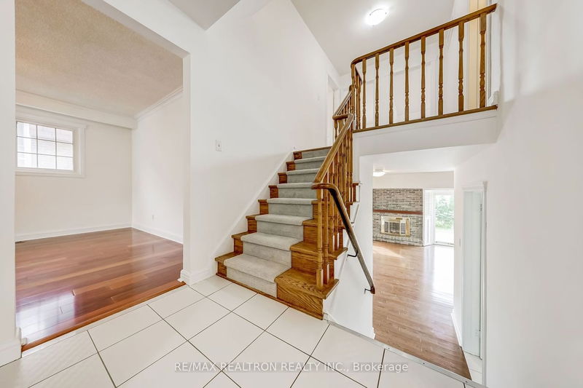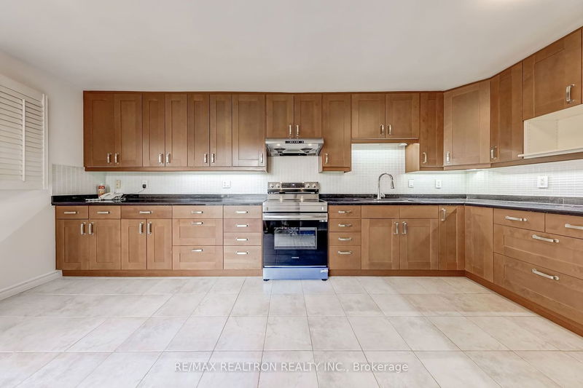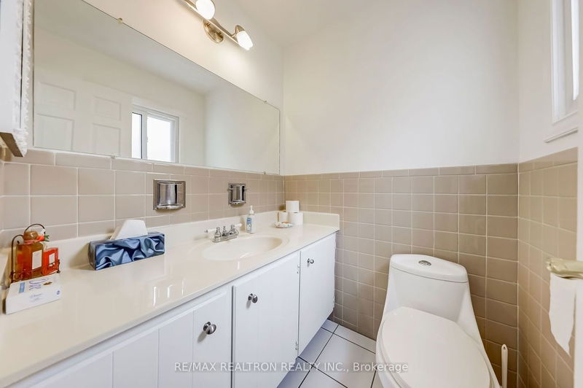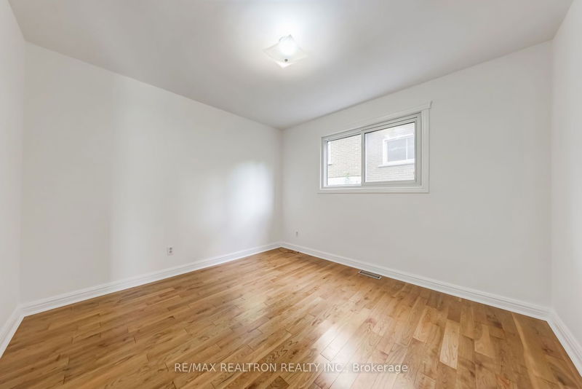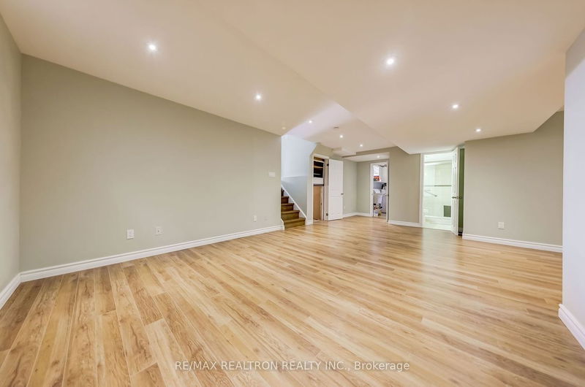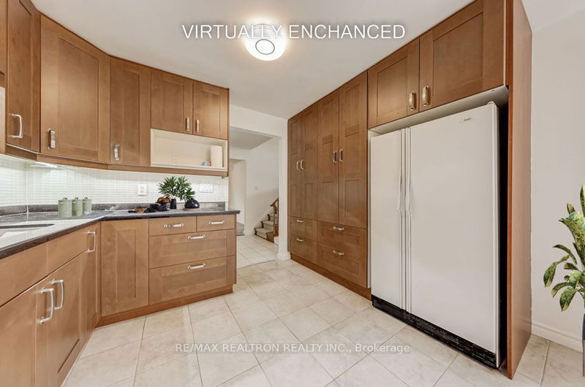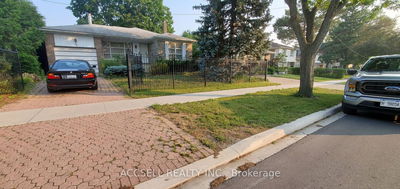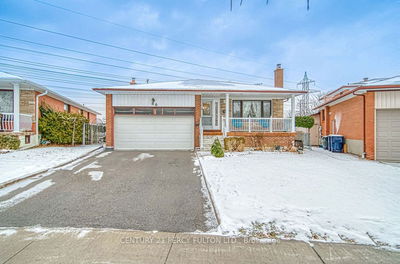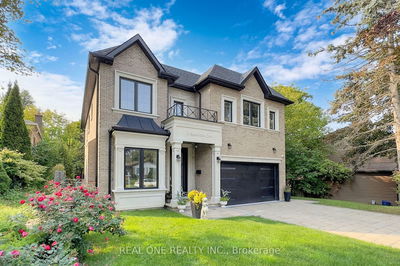Former Model Home! Proud Original Owner* Totally Updated* Extra Deep Double Garages(24.5' X18')* Extra Large Front Veranda(20' X10')* Granite Kitchen, Updated 3 1/2 Baths* Gleaming Hardwood Floors* Fireplace* Thermo Windows* Cornice Moulding* Huge Family Size Kitchen with Mosaic Backsplash & Hidden Counter Lighting* Ensuite Bath in Primary Room* Excellent Schools, Walk to TTC, One Bus to Subway* Separate Side Entrance* Potential For Self-Use/Income* Bay Window* Double Door Entrance* Ceramic Foyer*Interlocking Side & Back Patio* Huge Cold Room(20'X10') with window* Lots of Potential* Finished Basement with 3-pc and Pot Lights*
详情
- 上市时间: Tuesday, September 19, 2023
- 3D看房: View Virtual Tour for 10 Shadberry Drive
- 城市: Toronto
- 社区: Hillcrest Village
- 交叉路口: Don Mills/ Mcnicoll
- 详细地址: 10 Shadberry Drive, Toronto, M2H 3C8, Ontario, Canada
- 客厅: Bay Window, Hardwood Floor, Moulded Ceiling
- 厨房: Granite Counter, Ceramic Floor, Ceramic Back Splash
- 家庭房: Brick Fireplace, Hardwood Floor, W/O To Yard
- 挂盘公司: Re/Max Realtron Realty Inc. - Disclaimer: The information contained in this listing has not been verified by Re/Max Realtron Realty Inc. and should be verified by the buyer.


