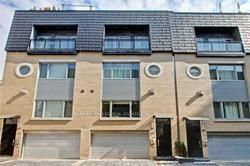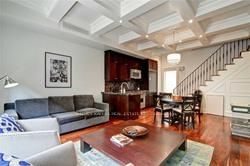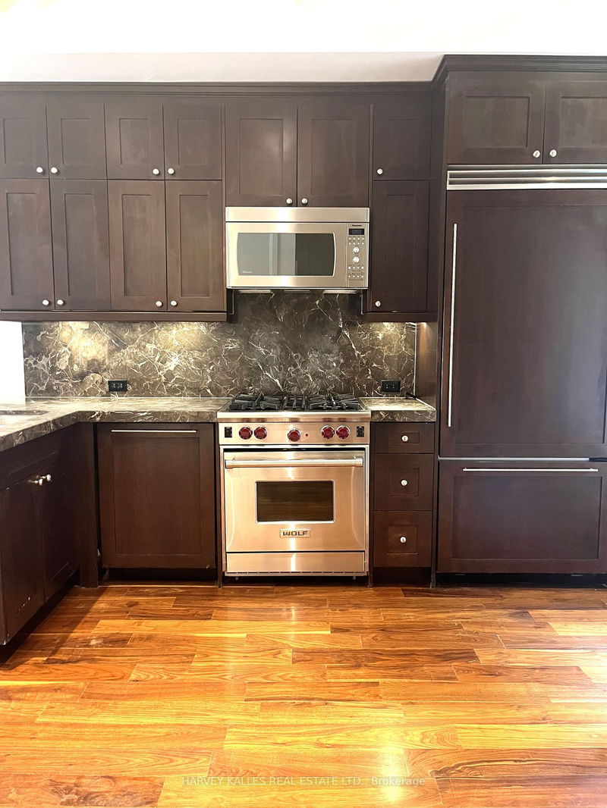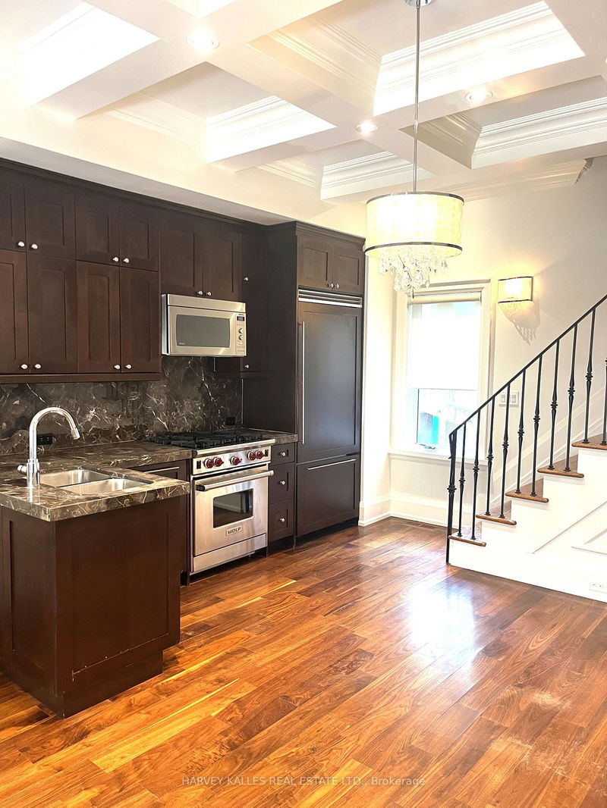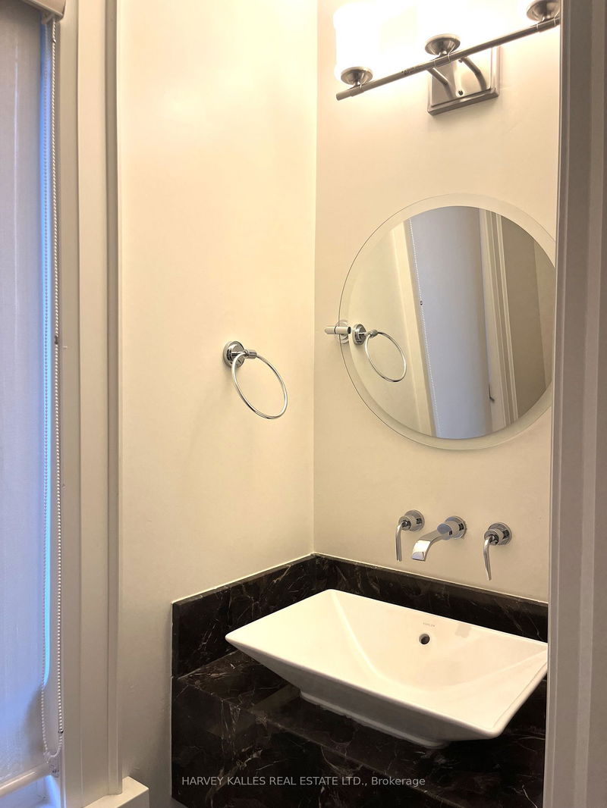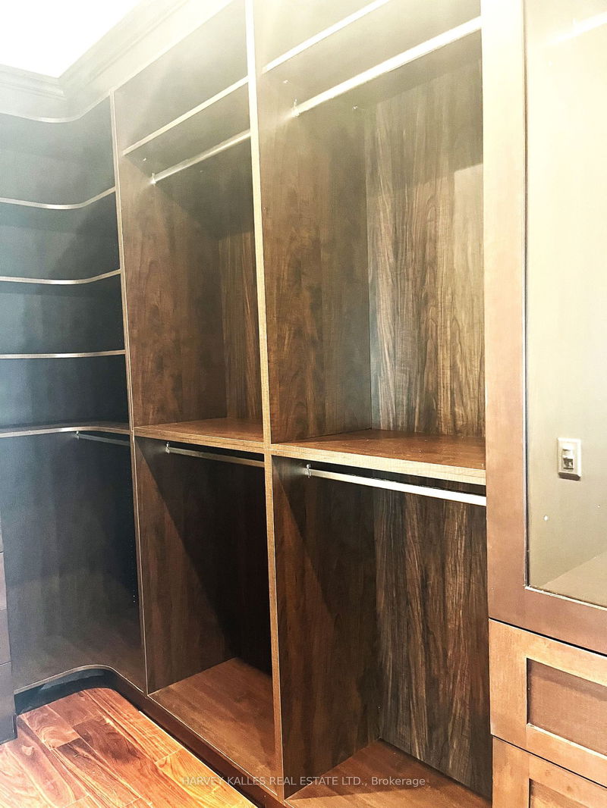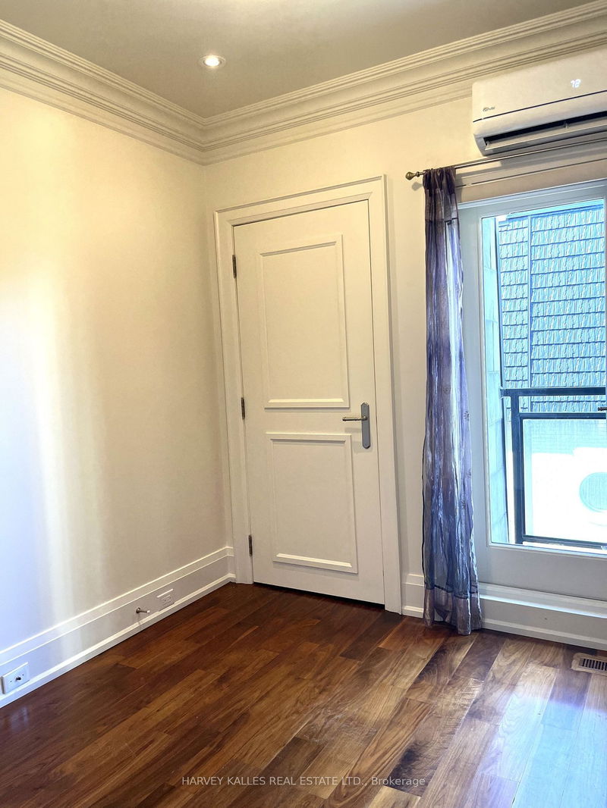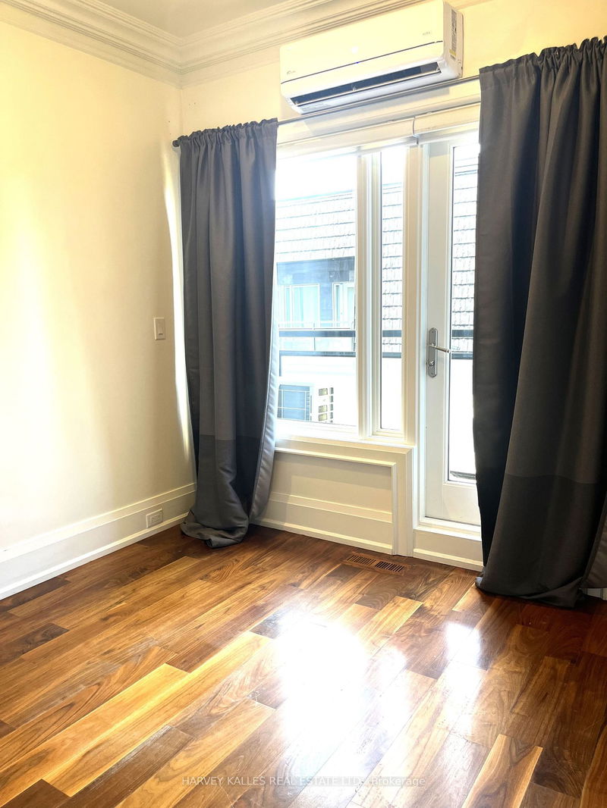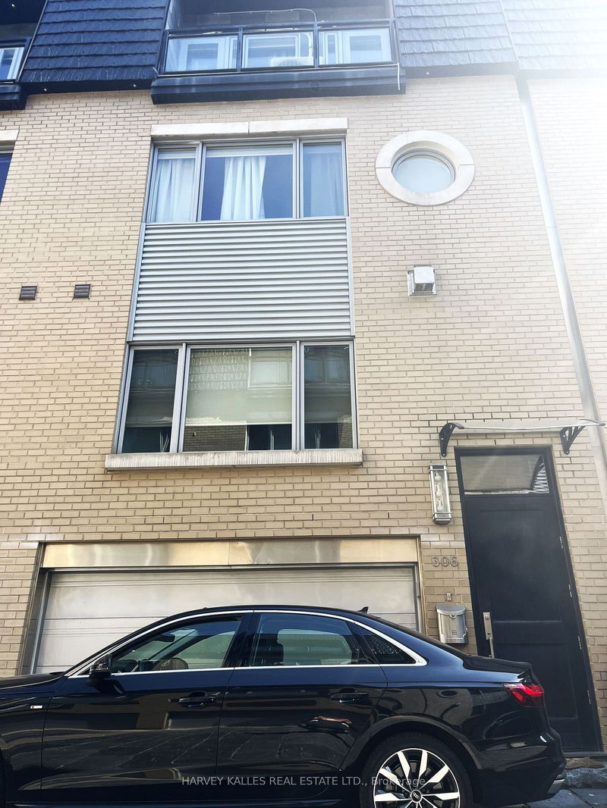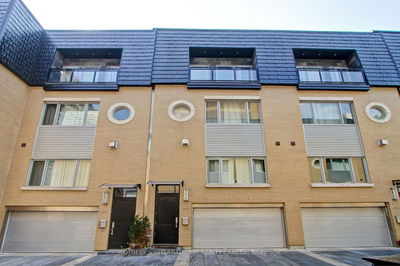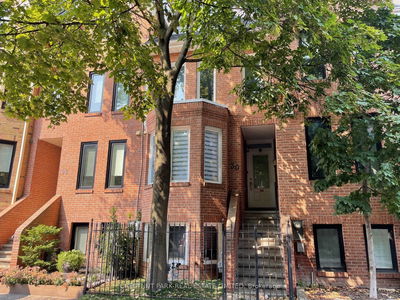Incredible Executive Rental! The "Davisville" Model At 'The Merton' Offers 1,732 Sq Ft Of Living Space And 476 Sq Ft Outdoor Patio Space, Elevator, Parking For 2 Cars, Garage, Luxury Finishes And Minutes To Downtown. Soaring 10' Coffered Ceilings And Large West/East Windows Provide Ample Natural Light. Beautifully Finished Throughout W/ Walnut Floors, Cast Iron Hand Rails, Heated Bathroom Floors & Heated Garage. Minutes From Downtown, Restaurants & Amenities.
详情
- 上市时间: Monday, September 18, 2023
- 城市: Toronto
- 社区: Mount Pleasant West
- 交叉路口: Merton & Mount Pleasant
- 详细地址: 306 Merton Street, Toronto, M4S 1A9, Ontario, Canada
- 客厅: Hardwood Floor, Halogen Lighting, Open Concept
- 厨房: Hardwood Floor, Open Concept, Halogen Lighting
- 挂盘公司: Harvey Kalles Real Estate Ltd. - Disclaimer: The information contained in this listing has not been verified by Harvey Kalles Real Estate Ltd. and should be verified by the buyer.

