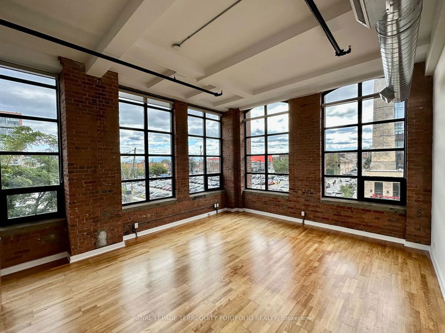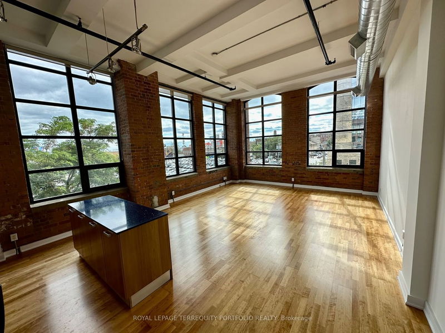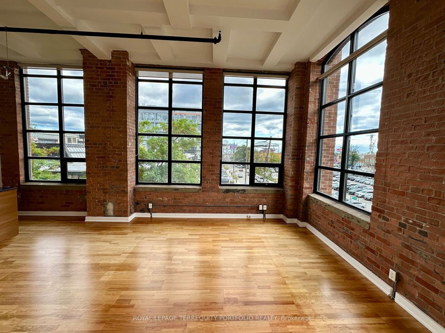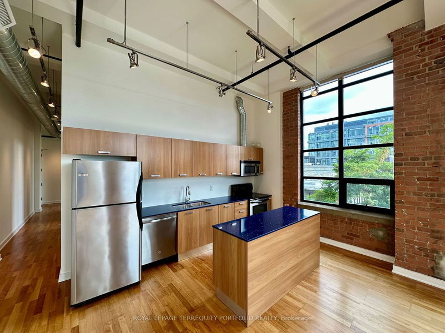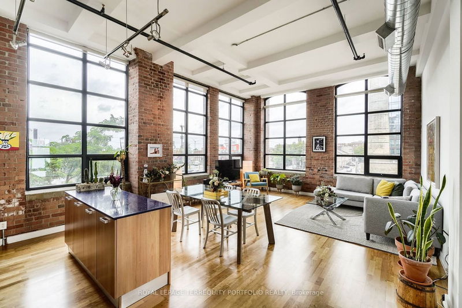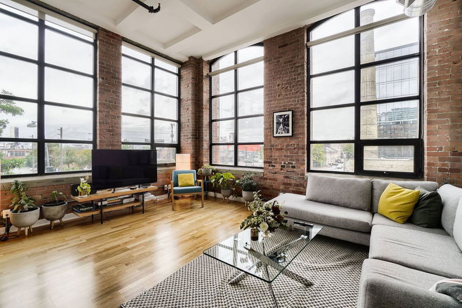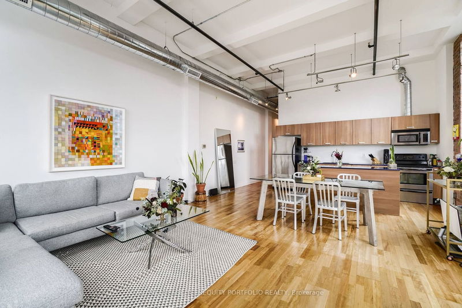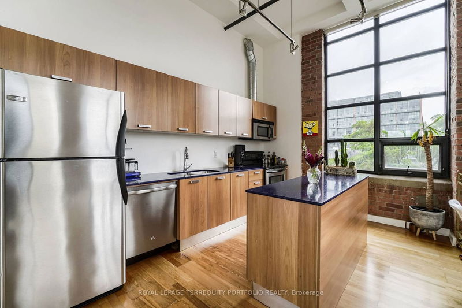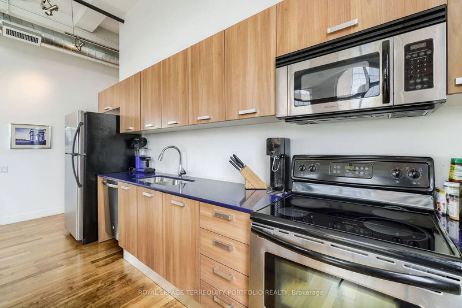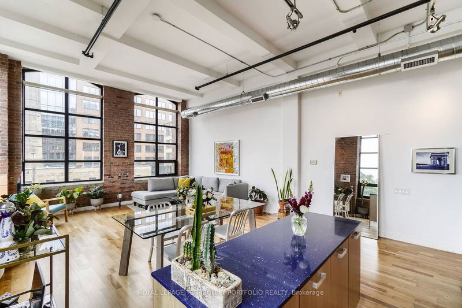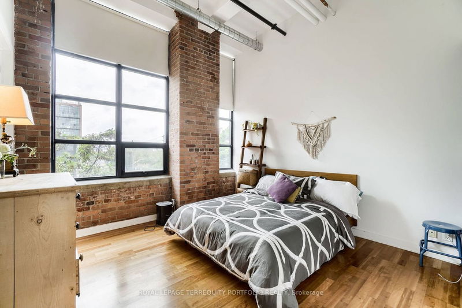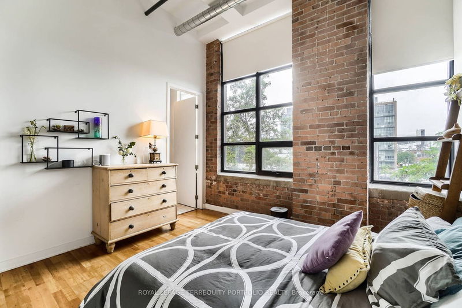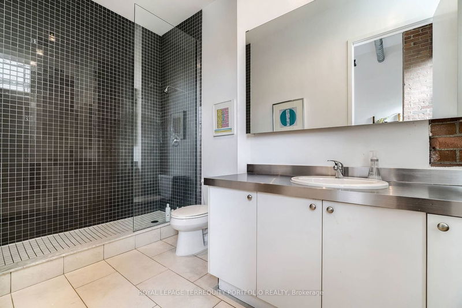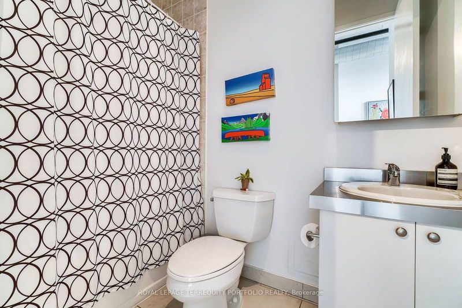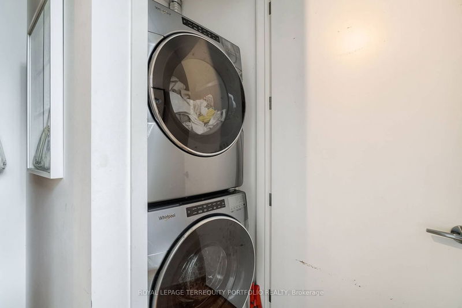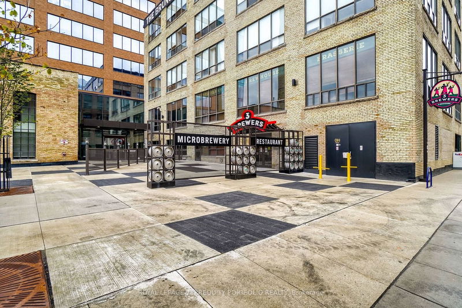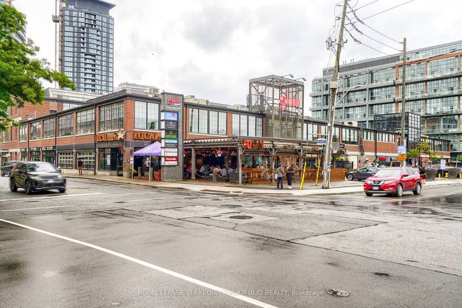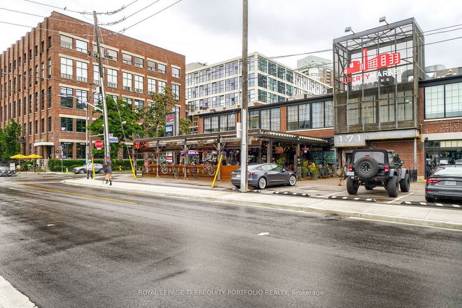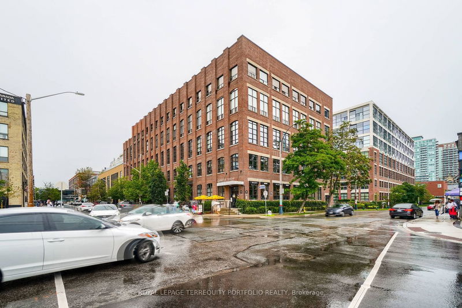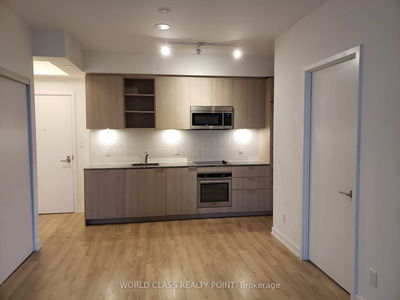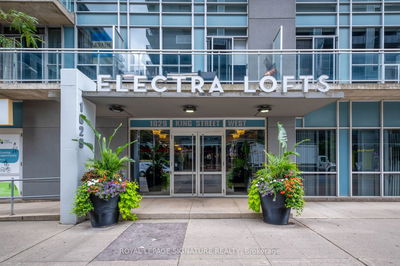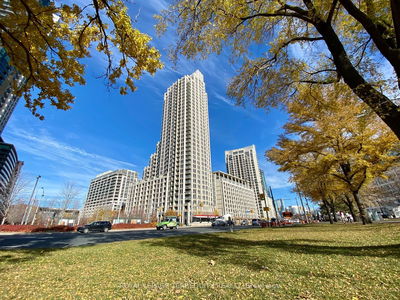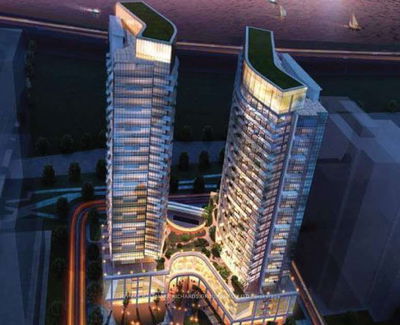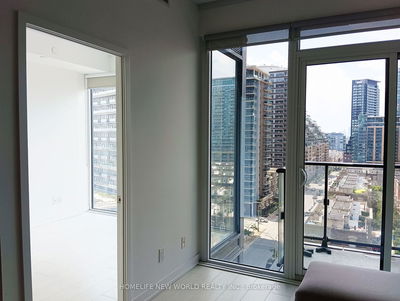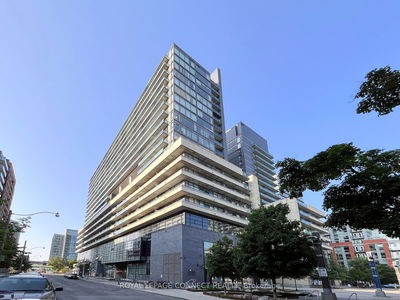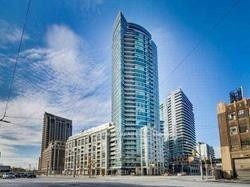Fabulous Toy Factory Lofts! Soaring 13' High Ceilings, Over 1200 Sq.Ft Of One Of A Kind Authentic Loft Space With Exposed Brick, Bright And Sunny Corner Unit With Practical Layout And Huge Windows In Every Room*** Den Could Be A Second Bedroom*** Modern Open Concept With Large Island, Upgraded Granite Counters And S/S Appliances. Large Master Bedroom With Amazing Upgraded Ensuite Bath With Huge Stand-Up Shower And Double Closet. Absolutely Stunning Space! Parking on the same floor...no waiting for elevators.
详情
- 上市时间: Monday, September 18, 2023
- 3D看房: View Virtual Tour for 329-43 Hanna Avenue
- 城市: Toronto
- 社区: Niagara
- 详细地址: 329-43 Hanna Avenue, Toronto, M6K 1X1, Ontario, Canada
- 客厅: Large Window, Laminate, Combined W/Dining
- 厨房: Stainless Steel Appl, Centre Island, Large Window
- 挂盘公司: Royal Lepage Terrequity Portfolio Realty - Disclaimer: The information contained in this listing has not been verified by Royal Lepage Terrequity Portfolio Realty and should be verified by the buyer.

