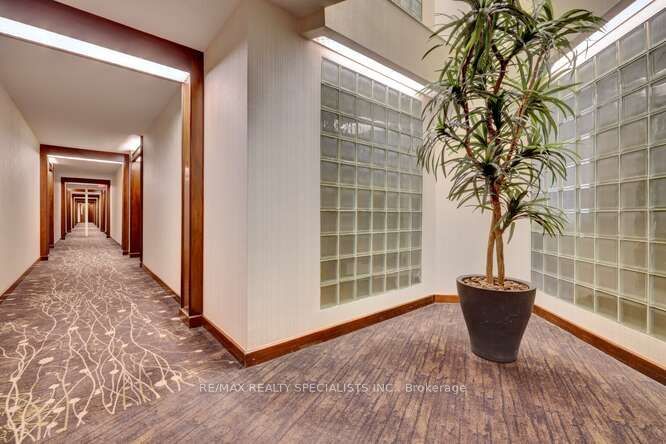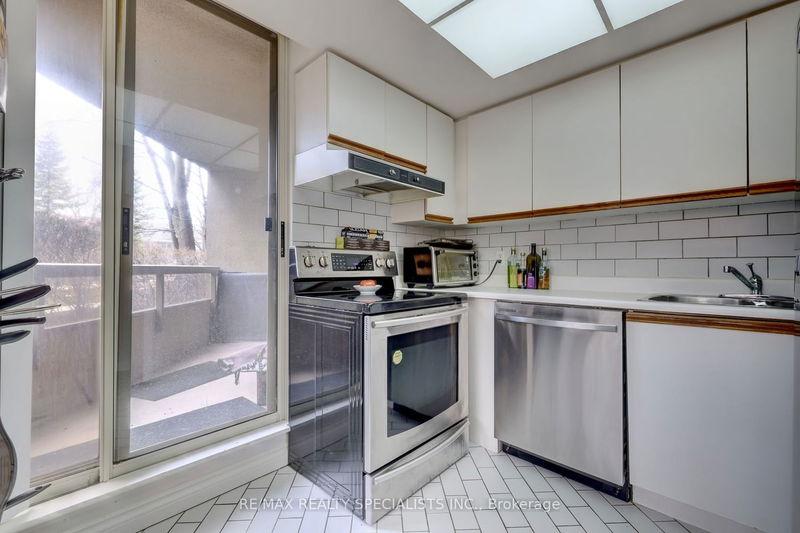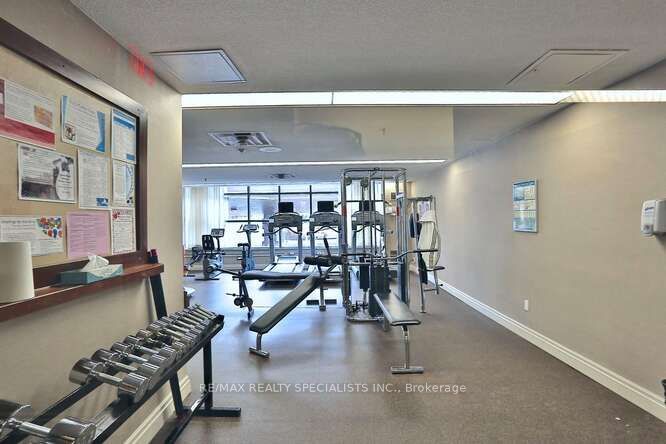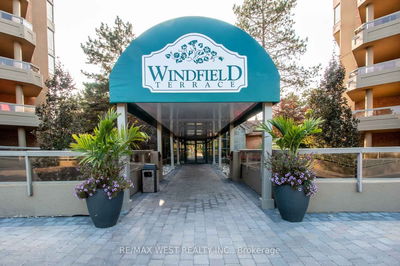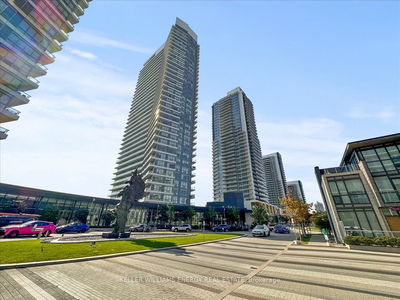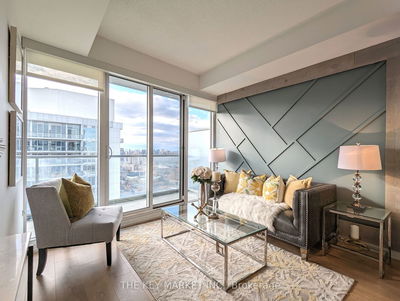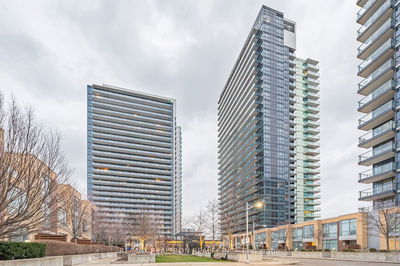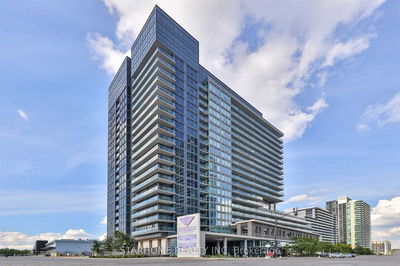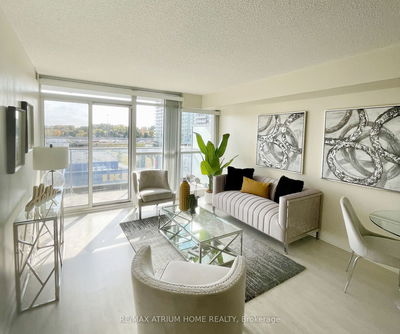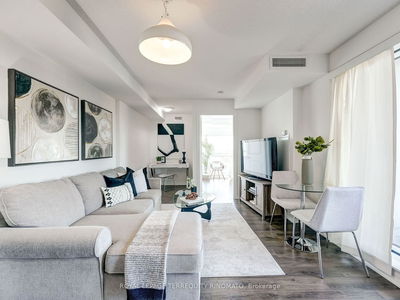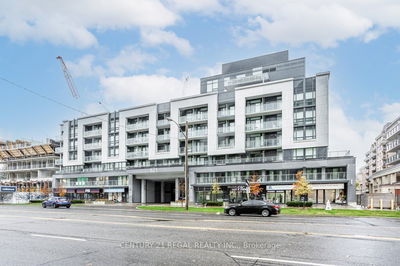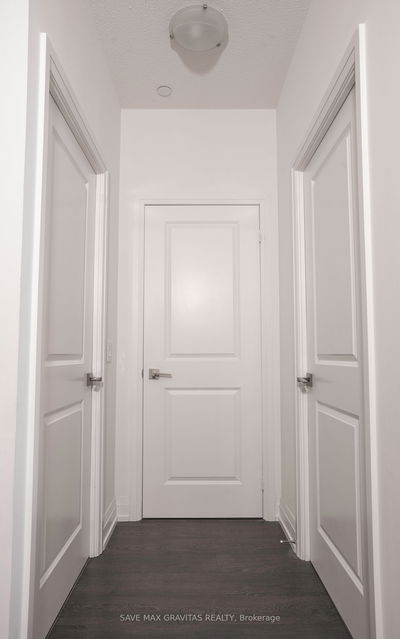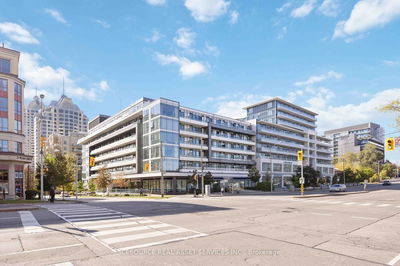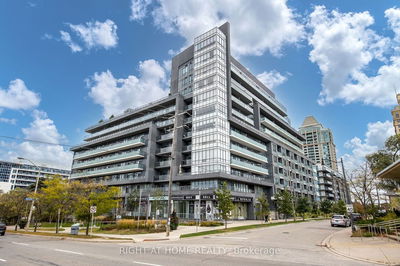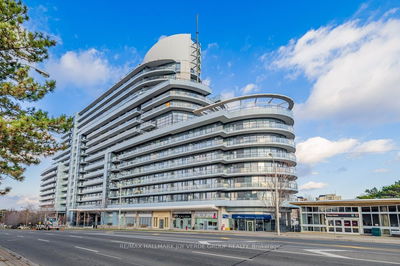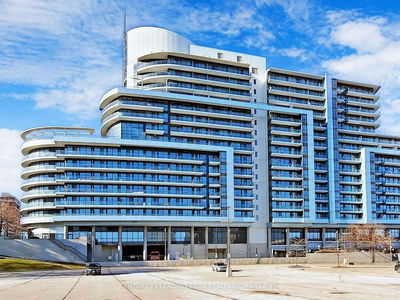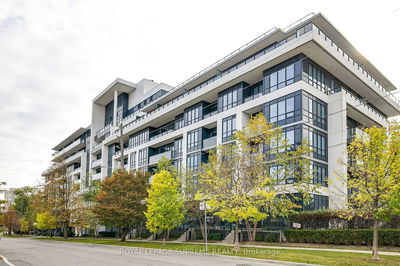Fantastic Rare Ground Floor Suite Approximately 800 Square Feet & Located In The Sought After "Winfield Terrace". Open Concept Living/Dining Room Area With Laminate Floors. Kitchen Area With Ceramic Floors/Backsplash,Florida Ceiling, Stainless Steel Appliances, & Walk-Out To Balcony With Treed View. Master Bedroom Retreat With Laminate Floors & Large Mirrored Closet. Freshly Painted, Convenient En-Suite Laundry, And Upgraded Custom Blinds Throughout. Impressive Grand Entrance Building Lobby & Gorgeous Landscaped Gardens. Well Maintained Building With Condo Fees Including All Utilities.
详情
- 上市时间: Monday, September 18, 2023
- 3D看房: View Virtual Tour for 104-1210 Don Mills Road
- 城市: Toronto
- 社区: Banbury-Don Mills
- 详细地址: 104-1210 Don Mills Road, Toronto, M3B 3N9, Ontario, Canada
- 客厅: Laminate, Combined W/Dining, Open Concept
- 厨房: Ceramic Floor, Stainless Steel Appl, Balcony
- 挂盘公司: Re/Max Realty Specialists Inc. - Disclaimer: The information contained in this listing has not been verified by Re/Max Realty Specialists Inc. and should be verified by the buyer.







