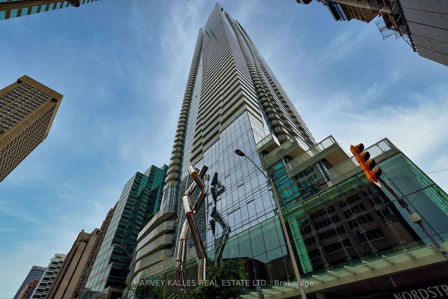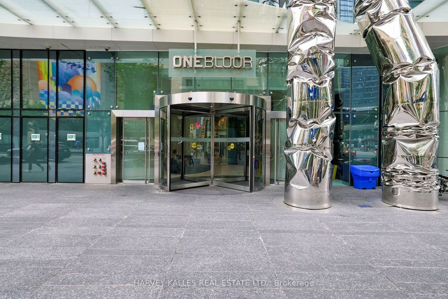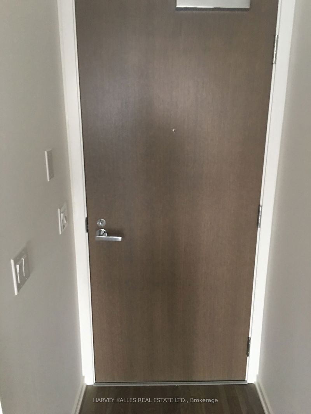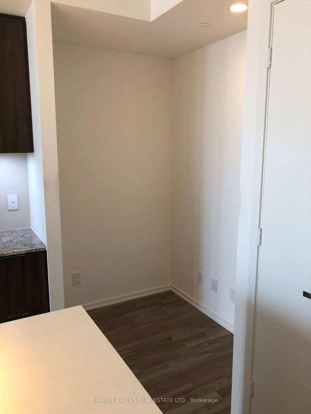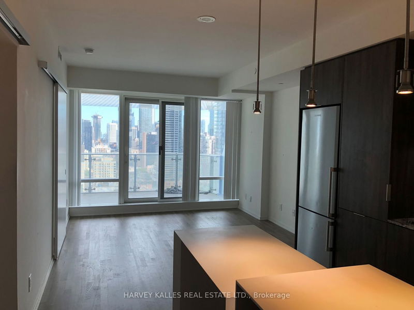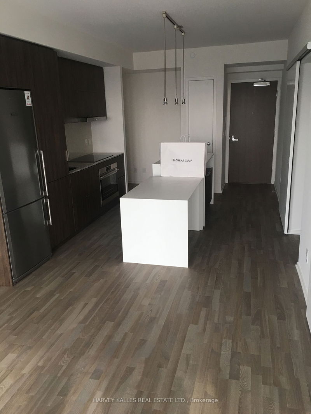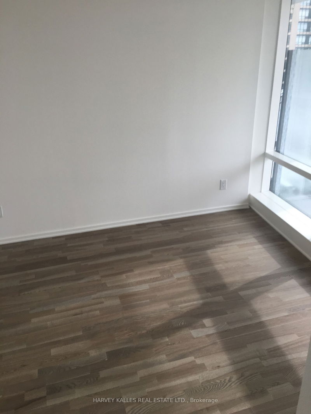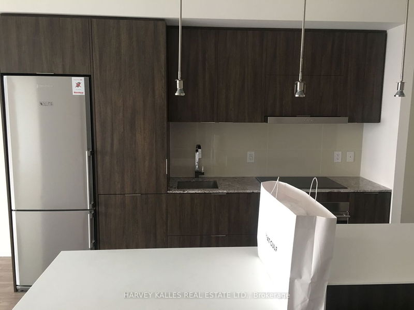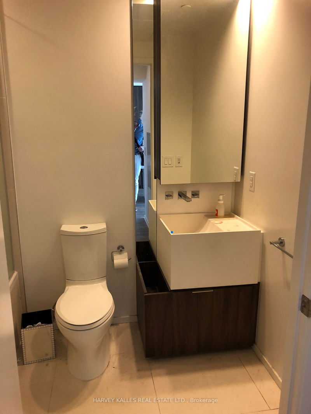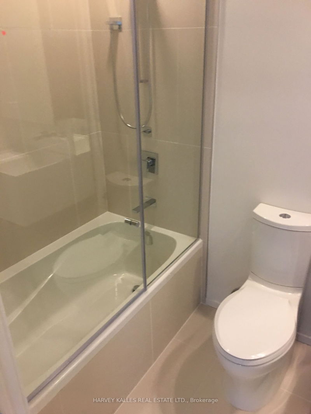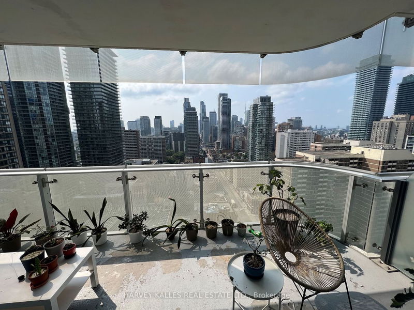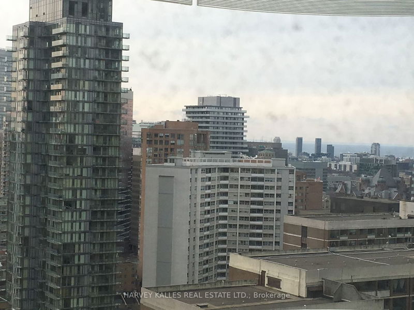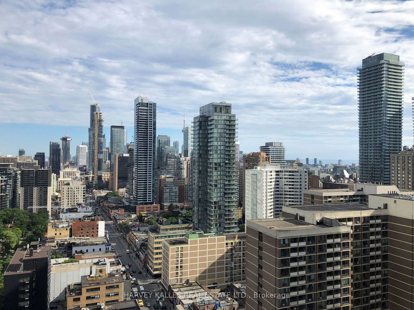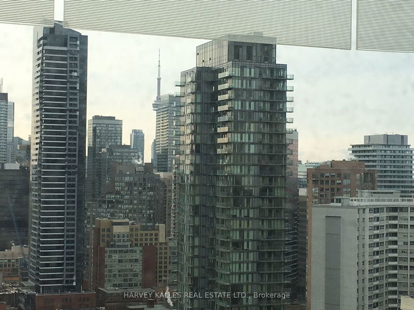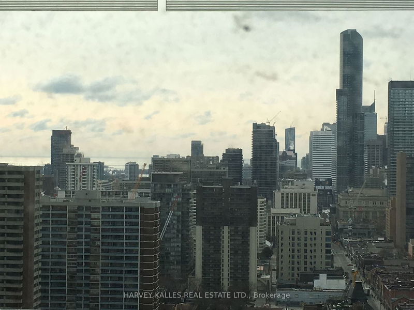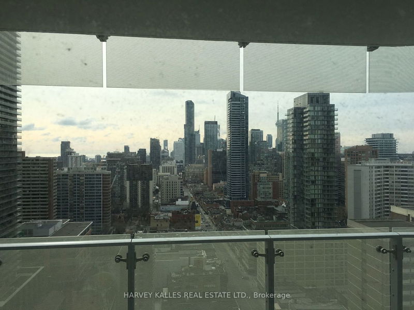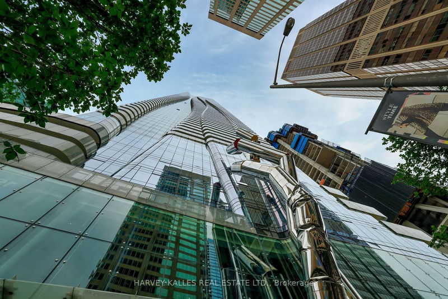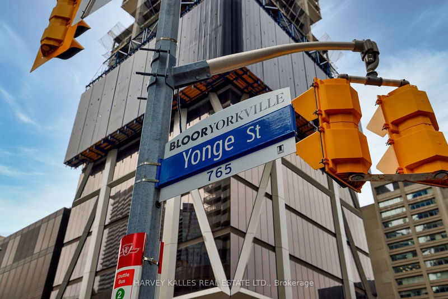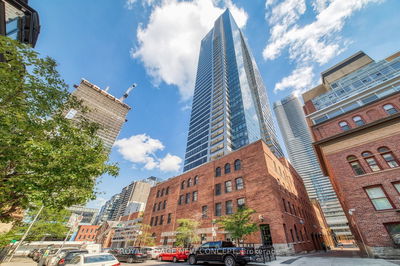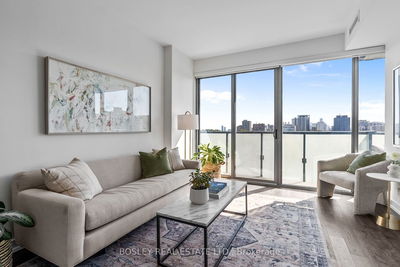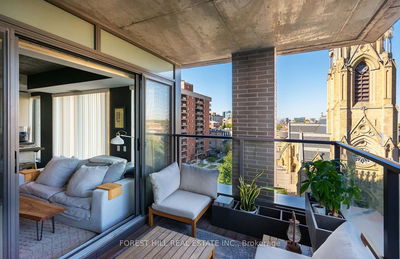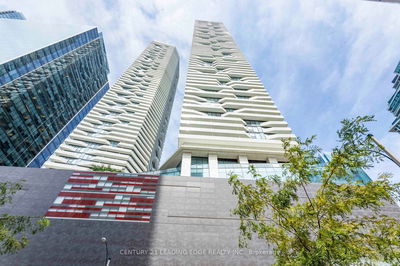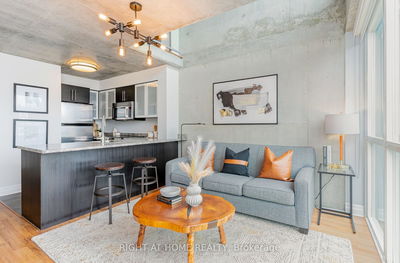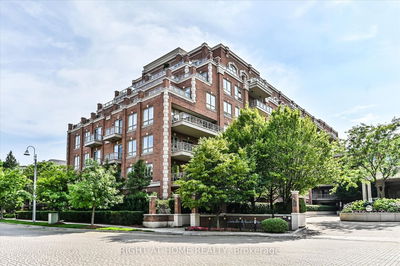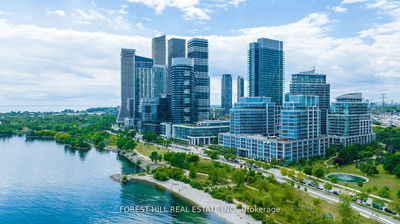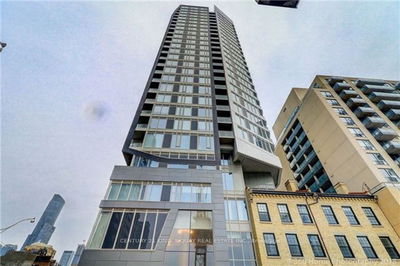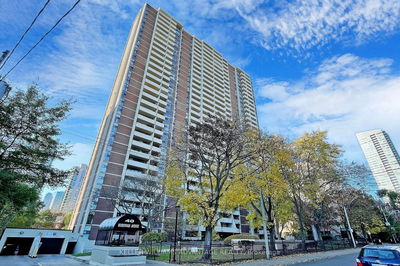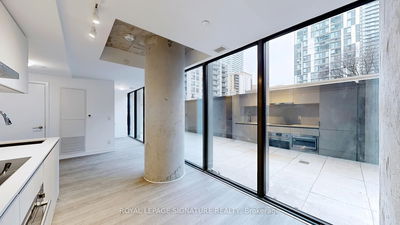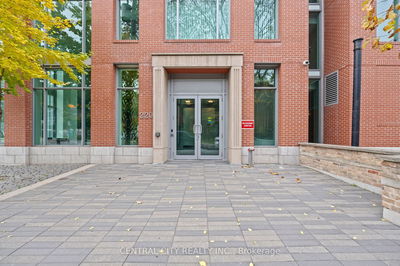Indulge in urban sophistication with this six-year-old 1-bed plus den suite at One Bloor. Located at Yonge & Bloor, steps from Yorkville and the Mink Mile, designer boutiques and fine dining with transit at your doorstep. Approx. 625 Sqft, it offers floor-to-ceiling windows, 9ft ceilings and a 200 Sqft terrace with unobstructed southern views. The open concept design features an upgraded kitchen with quartz and granite countertops, porcelain backsplash, and stainless-steel appliances. A seamless blend of style and function, including an open concept den and a spacious bedroom with double closet. The 4pc bath boasts porcelain tile, custom vanity, and a glass shower.
详情
- 上市时间: Friday, September 15, 2023
- 城市: Toronto
- 社区: Church-Yonge Corridor
- 交叉路口: S/E Corner Of Yonge Street
- 详细地址: 2105-1 Bloor Street E, Toronto, M4W 0A8, Ontario, Canada
- 客厅: Window Flr To Ceil, W/O To Terrace, South View
- 厨房: Centre Island, Granite Counter, Stainless Steel Appl
- 挂盘公司: Harvey Kalles Real Estate Ltd. - Disclaimer: The information contained in this listing has not been verified by Harvey Kalles Real Estate Ltd. and should be verified by the buyer.

