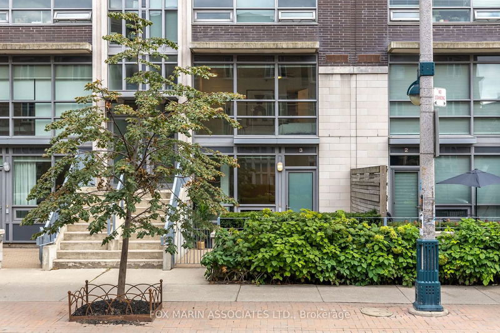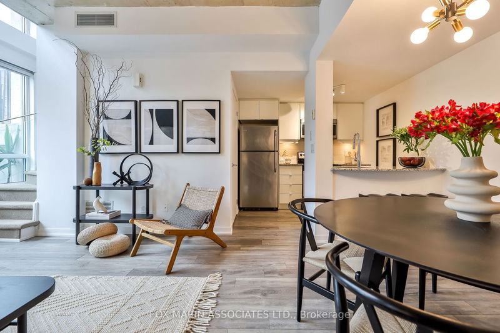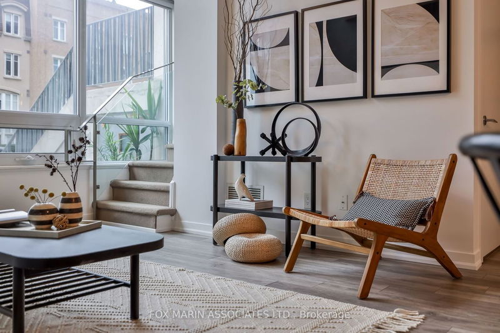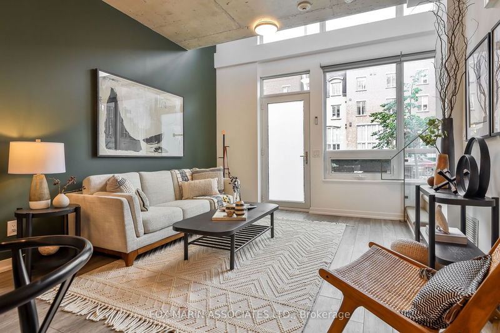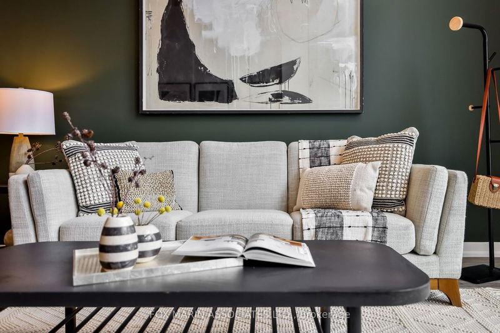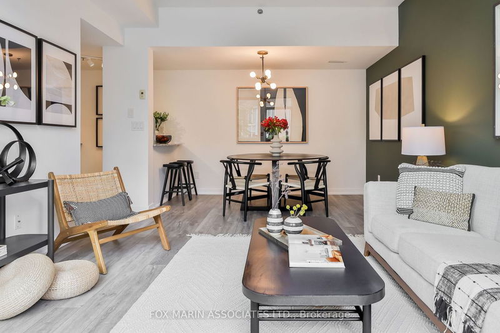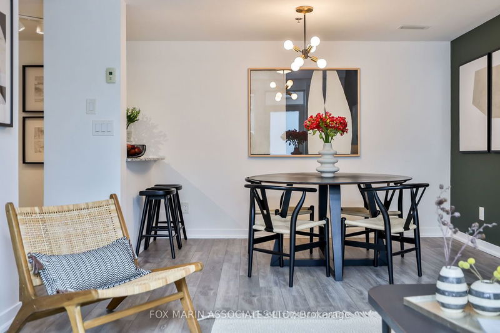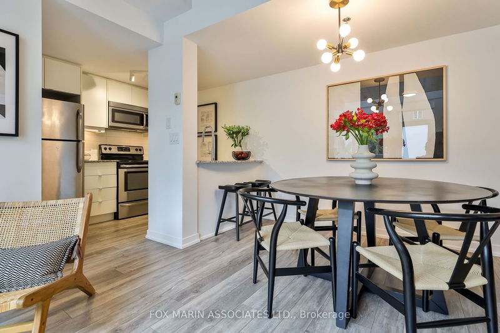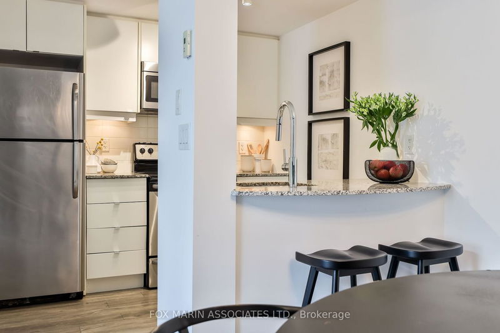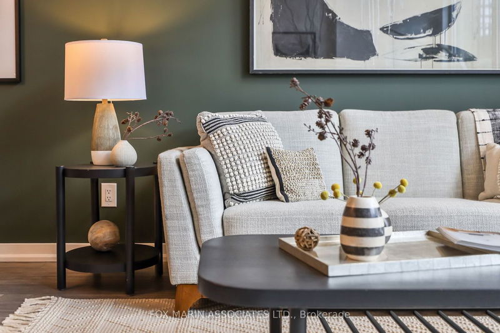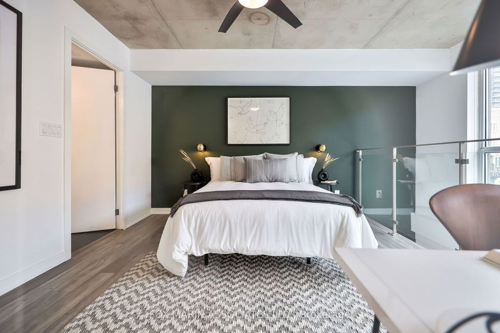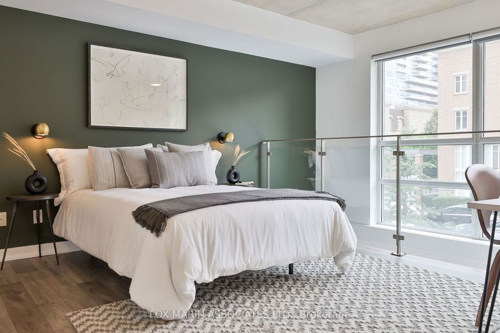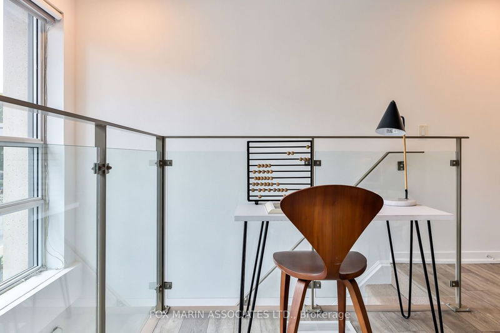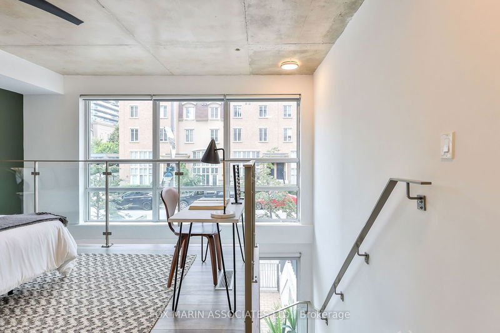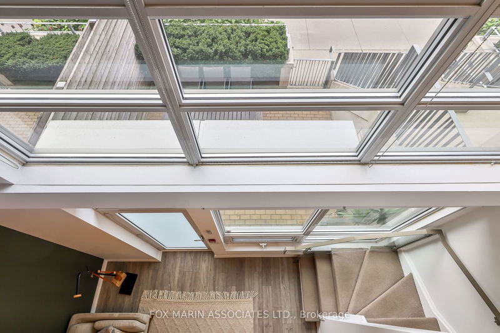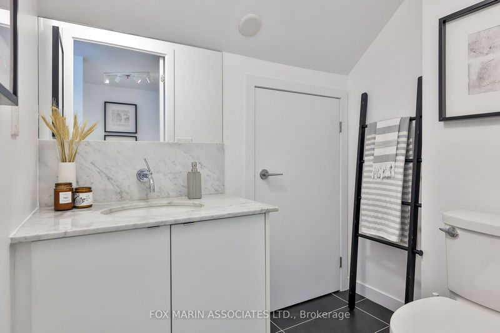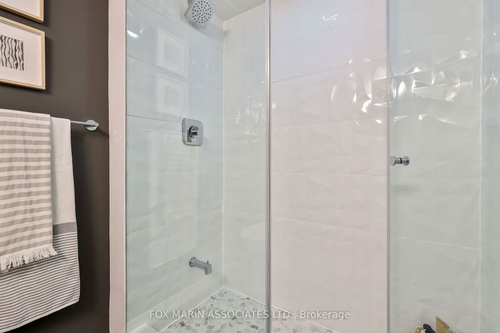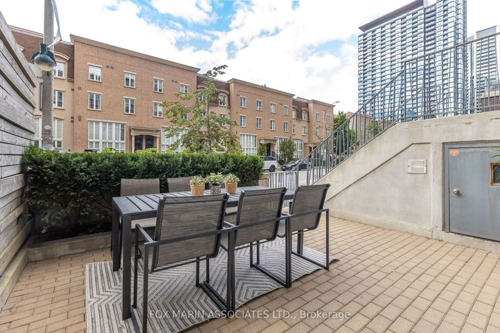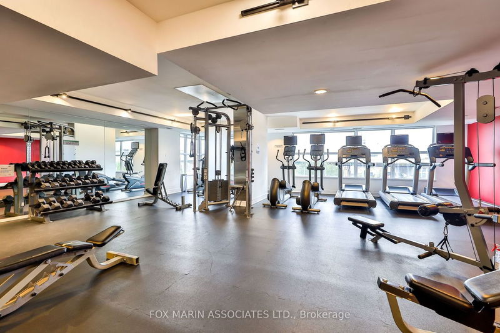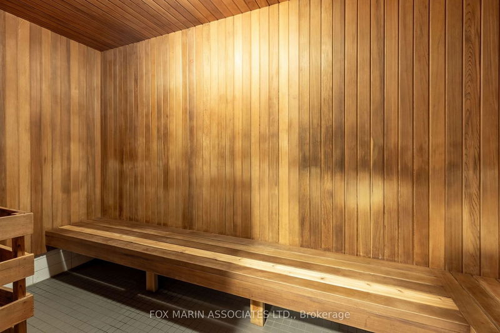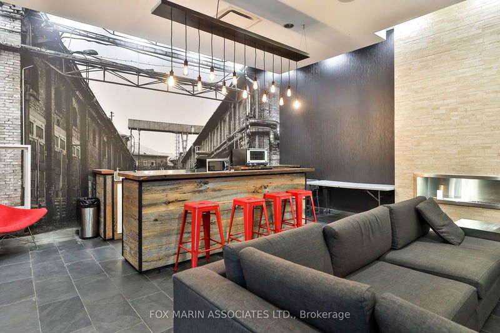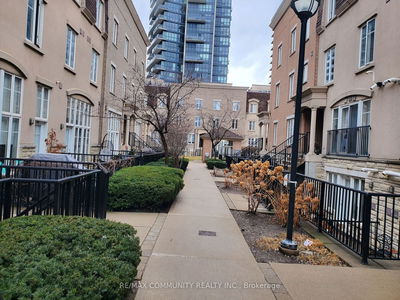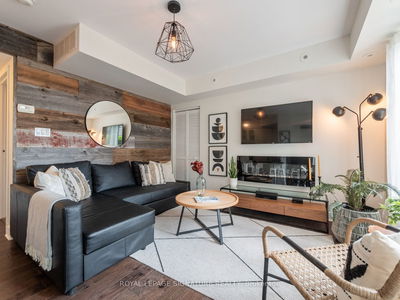A Contemporary 2-Storey Loft Designed With You In Mind - An Ode To Modern Minimalism, Defined By Its Raw Details, Airy Ambiance & Dramatic Floor-To-Ceiling Windows. Illuminated By Sunlight By Day & An Atmospheric Buzzing Streetscape By Night, You're Never Isolated With Every Big City Convenience At Your Fingertips. Just Beyond Your Private Entrance, One Is Cocooned By A Sophisticated Aesthetic, Including Clean, Fresh Flooring, Exposed Concrete Ceilings, An Effortless Kitchen W/ Breakfast Bar, Main Floor Powder & Jewel-Toned Accents. As You Make Your Way Upstairs, The Loft Opens To A Primary Suite W/ A Mezzanine That Seamlessly Combines Style, Swagger, And A Hint Of Practicality, Including Custom Privacy Blinds, An Elegant Ensuite, A Walk-In Closet & An Uncomplicated Space To Work From Home.Beyond Your Oversized Windows Lies A Privately Gated 195-SF Terrace, Perfect For Our Downtown Dwellers, Dinner Party-Throwers & Dog Lovers Alike! A Lesson In Living With Less While Experiencing More!
详情
- 上市时间: Thursday, September 14, 2023
- 3D看房: View Virtual Tour for Th3-57 East Liberty Street
- 城市: Toronto
- 社区: Niagara
- 详细地址: Th3-57 East Liberty Street, Toronto, M6K 3P5, Ontario, Canada
- 客厅: North View, Window Flr To Ceil, W/O To Terrace
- 厨房: O/Looks Dining, Breakfast Bar, Stainless Steel Appl
- 挂盘公司: Fox Marin Associates Ltd. - Disclaimer: The information contained in this listing has not been verified by Fox Marin Associates Ltd. and should be verified by the buyer.

