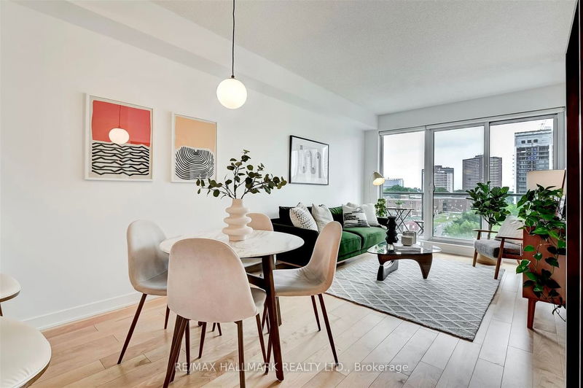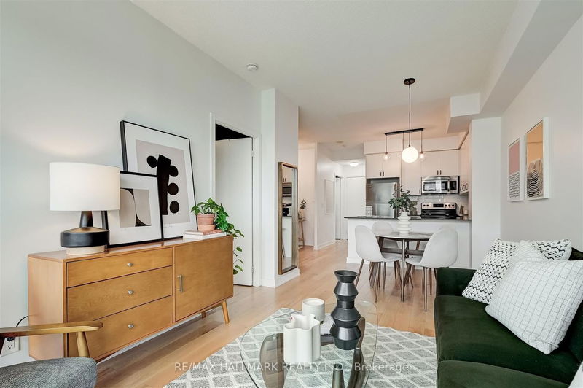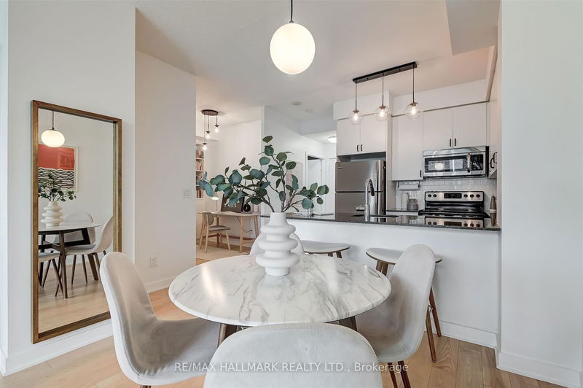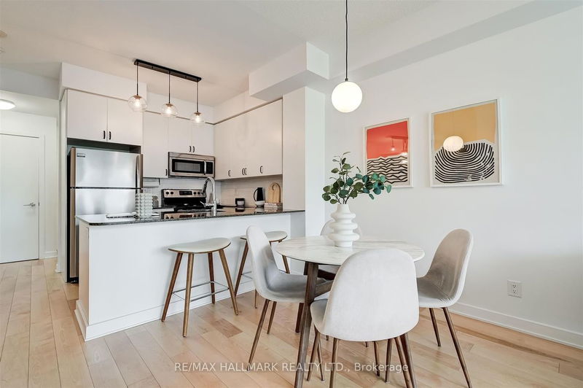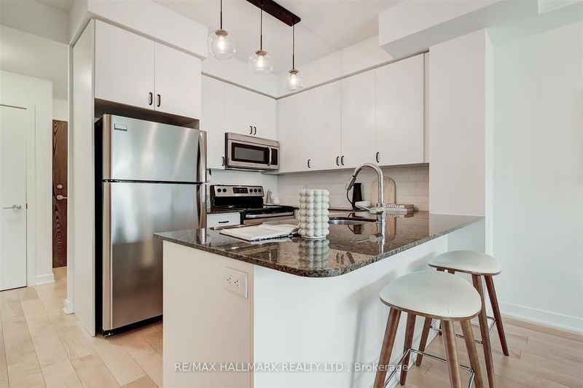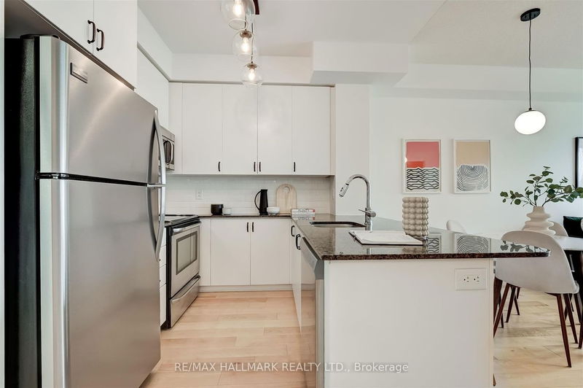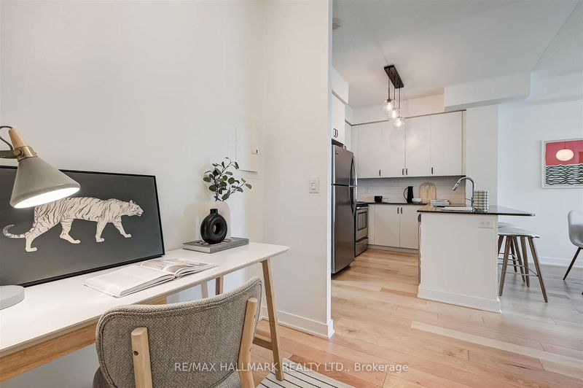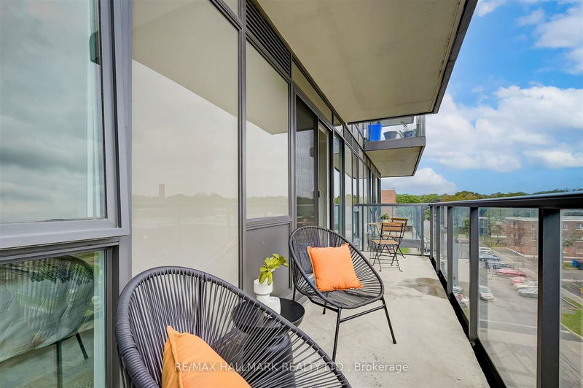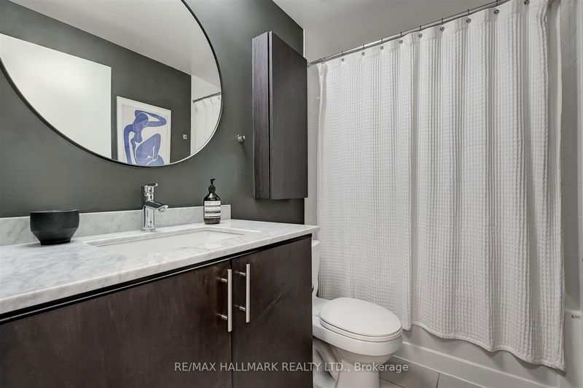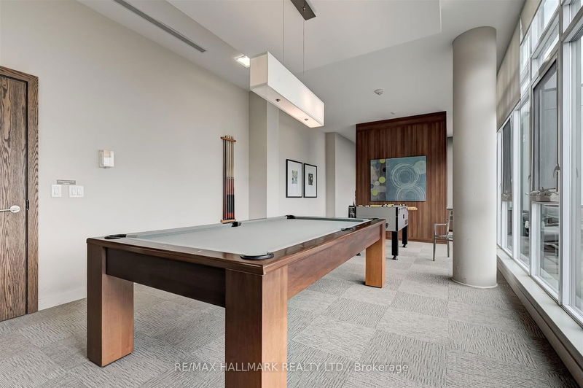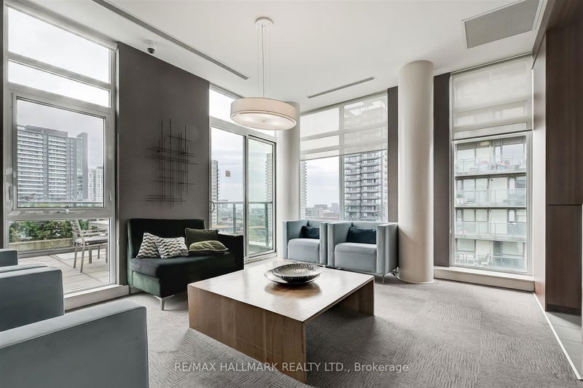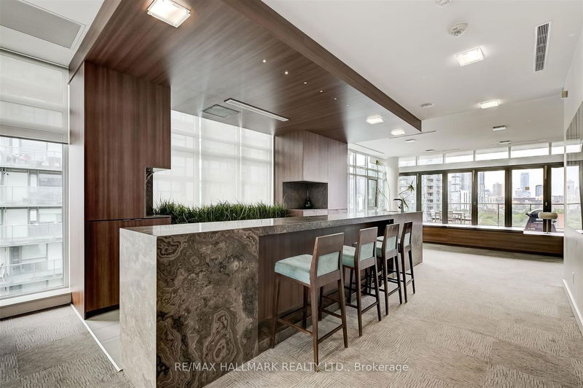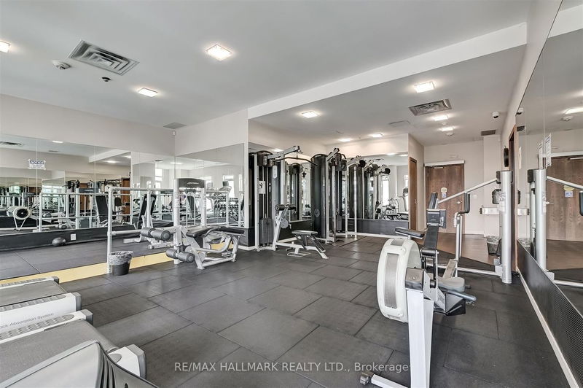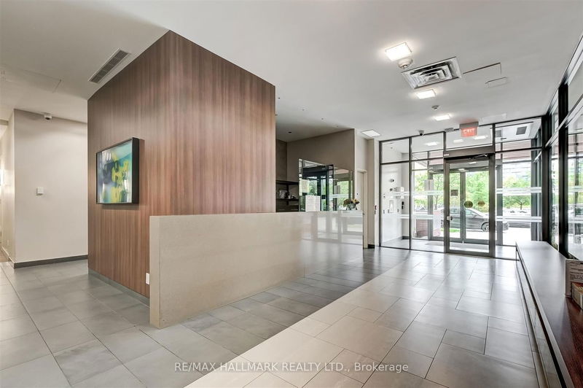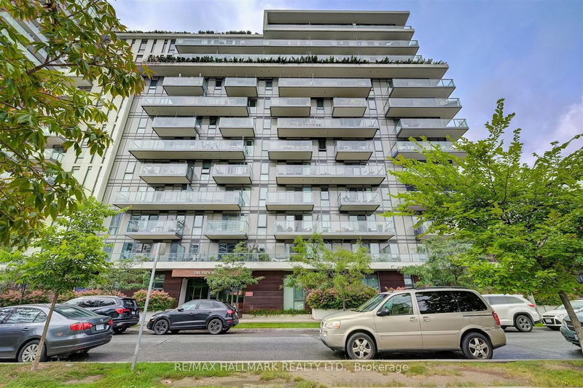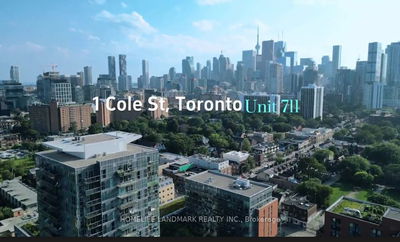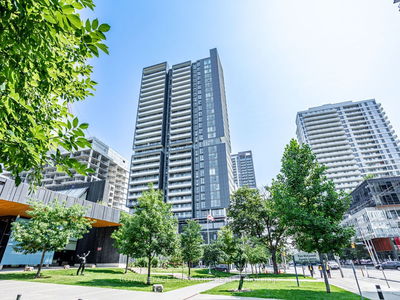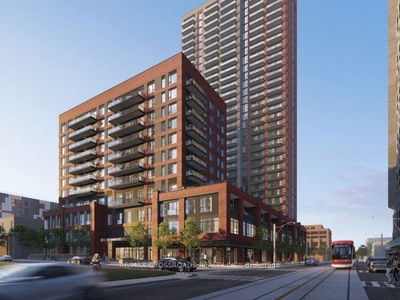Embrace the ultimate urban lifestyle at One Park West, where the allure of city living meets the comfort of a modern retreat. This cozy east facing 1-bedroom plus den suite with 667 sq ft, 2 full bathrooms, and a rare 110 sf terrace with amazing park views, offers a harmonious blend of sophistication and a seamless connection to the dynamic energy of Toronto at large. Step into a world of refined comfort as you enter this thoughtfully designed and updated condo. The spacious living/dining area offers a seamless flow, accentuated by abundant natural light pouring in through large windows. The den can easily accommodate a guest bedroom or an office space, the gourmet kitchen, adorned with sleek finishes and top-of-the-line appliances, invites culinary creativity and social engagement, and your primary bedroom, adorned with a green hue that evokes nature, invites you to have restful and peaceful nights. The possibilities are endless! Come experience life at its best at suite 506.
详情
- 上市时间: Wednesday, September 13, 2023
- 3D看房: View Virtual Tour for 506-260 Sackville Street
- 城市: Toronto
- 社区: Regent Park
- 详细地址: 506-260 Sackville Street, Toronto, M5A 0B3, Ontario, Canada
- 厨房: Hardwood Floor, Stainless Steel Appl
- 客厅: Hardwood Floor, Combined W/Dining, W/O To Balcony
- 挂盘公司: Re/Max Hallmark Realty Ltd. - Disclaimer: The information contained in this listing has not been verified by Re/Max Hallmark Realty Ltd. and should be verified by the buyer.


