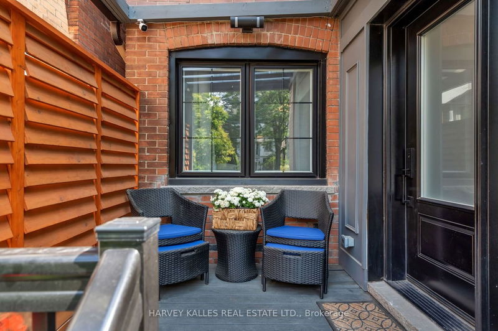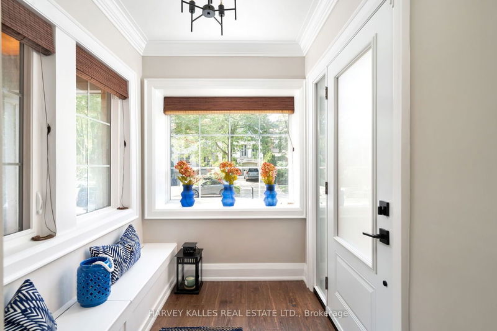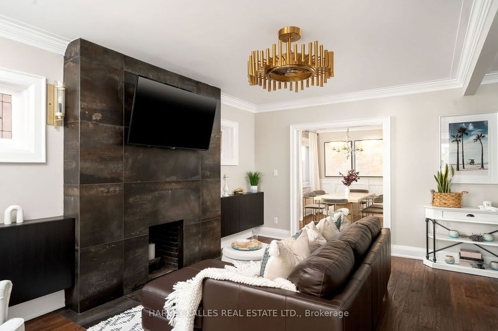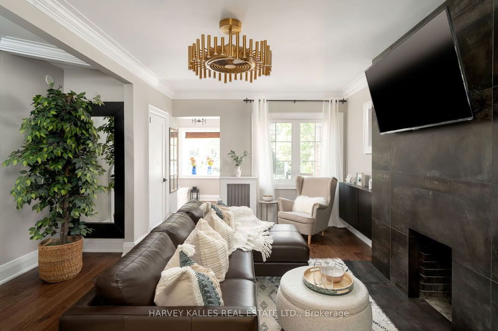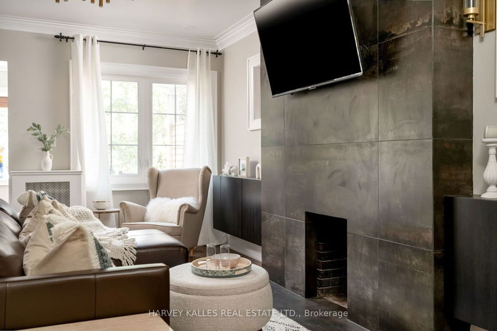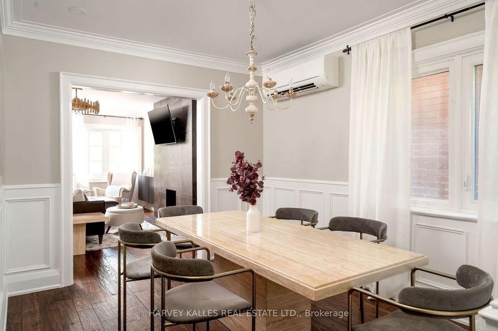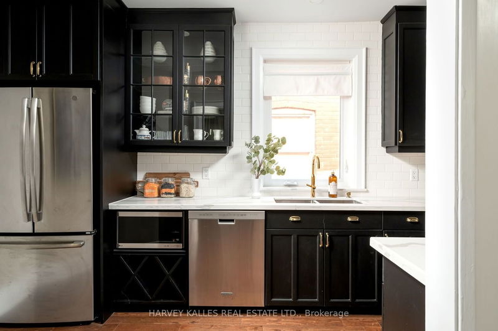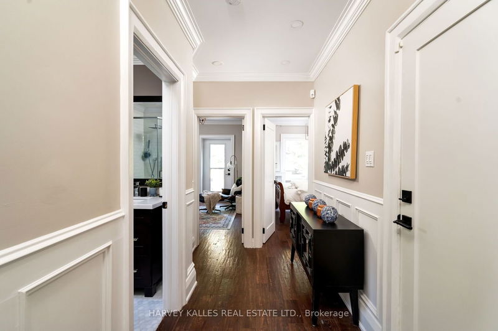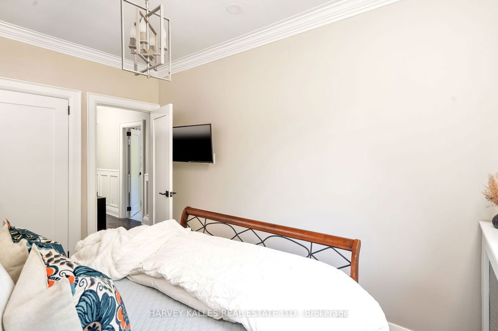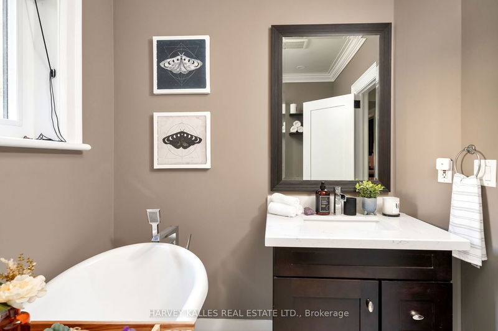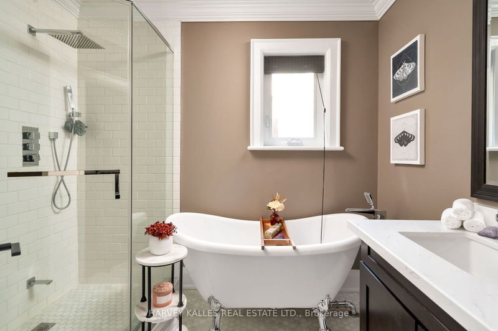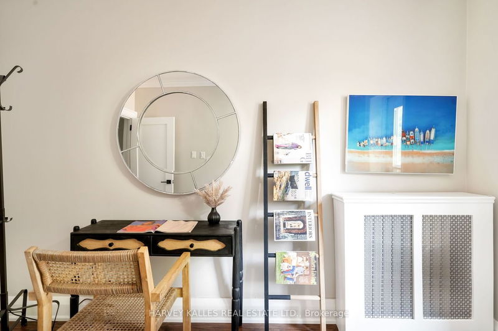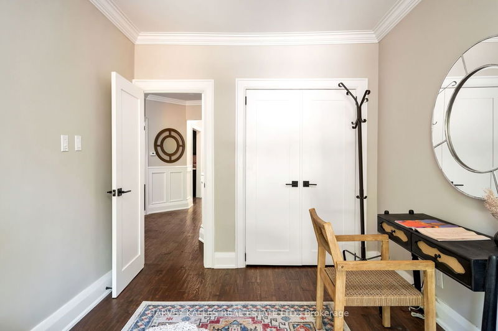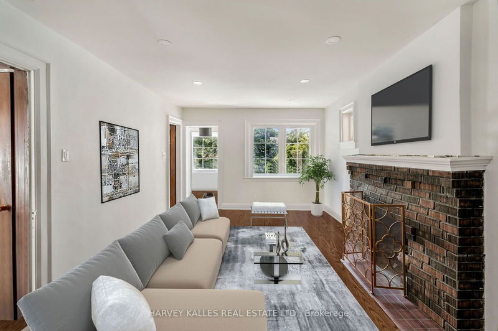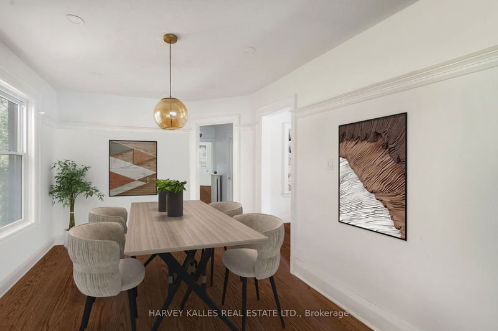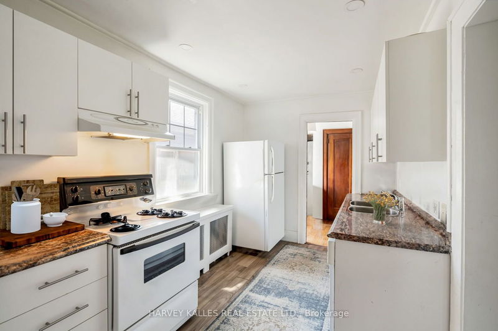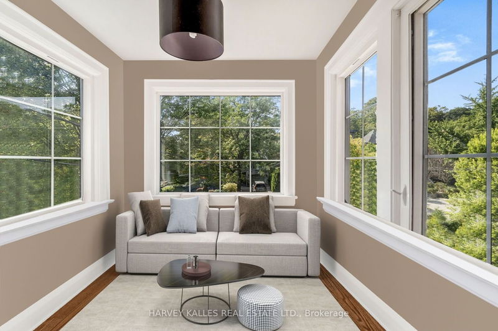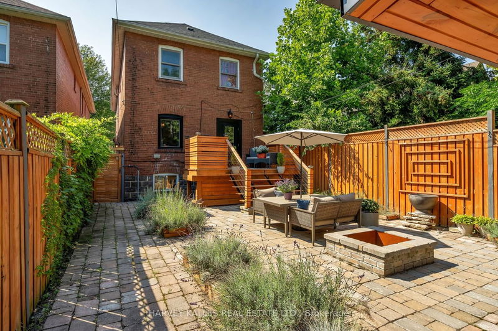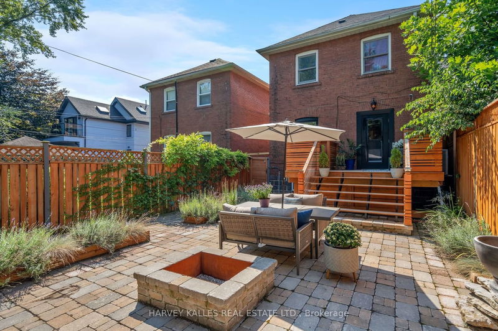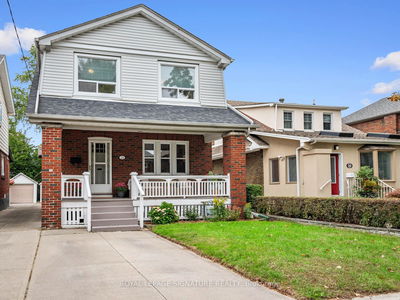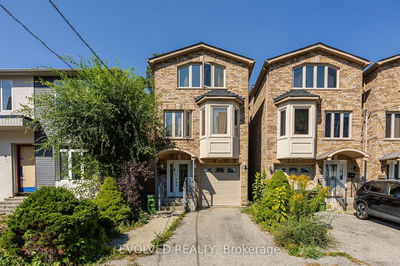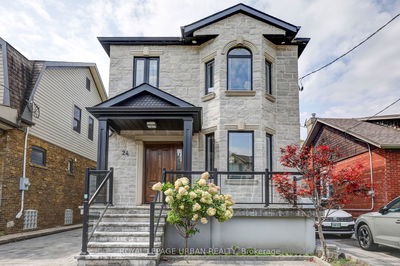A captivating turnkey recently renovated multi-unit property nestled in the prestigious neighbourhood of Rosedale right near Chorley Park. Just under 3200 sqft of living space, this exceptional property presents opportunity for both savvy investors & families looking to embrace the charm of one of Toronto's most sought-after areas. Keep it as income property or easily convert into a single-family home. The home currently consists of 3 incredible units (1 per floor). The main floor 'Owners Suite' features 2 bedrooms & 2 bath, second floor unit features 2 BR+ 2 spaces & 1 bath, & basement unit is a bachelor with 1 bath. Main floor owner's suite is currently vacant with great income potential & 1 car parking, 2nd floor and basement are currently tenanted on a month-to-month basis. Renos on main done in 2020, (boiler, A/C, windows, flooring, deck, appliances, landscaping, kitchen, alarm, security cameras, shed, decks, bathrooms )
详情
- 上市时间: Tuesday, September 12, 2023
- 3D看房: View Virtual Tour for 39 Standish Avenue
- 城市: Toronto
- 社区: Rosedale-Moore Park
- 交叉路口: Chorley Park
- 详细地址: 39 Standish Avenue, Toronto, M4W 3B2, Ontario, Canada
- 客厅: Hardwood Floor, Fireplace, Heated Floor
- 厨房: Hardwood Floor, Quartz Counter, Heated Floor
- 家庭房: Combined W/Br, Combined W/厨房, Tile Floor
- 客厅: Hardwood Floor, Fireplace, Pot Lights
- 厨房: Laminate, Double Sink, Pot Lights
- 挂盘公司: Harvey Kalles Real Estate Ltd. - Disclaimer: The information contained in this listing has not been verified by Harvey Kalles Real Estate Ltd. and should be verified by the buyer.





