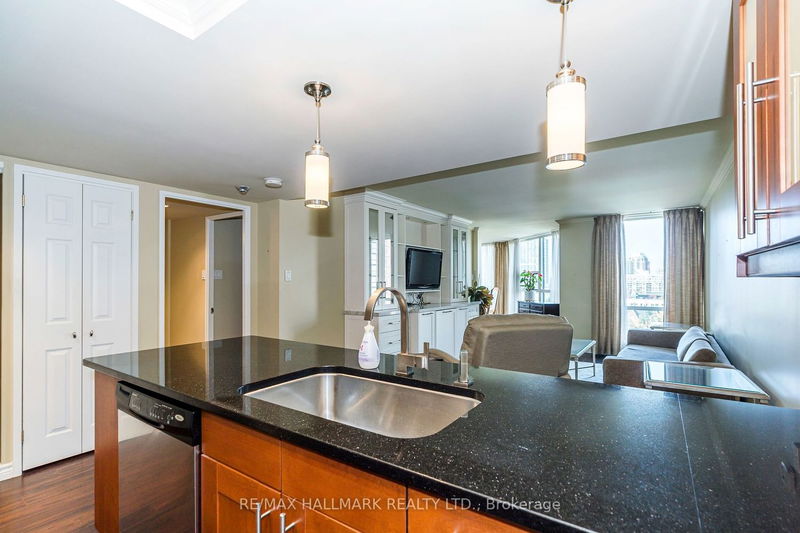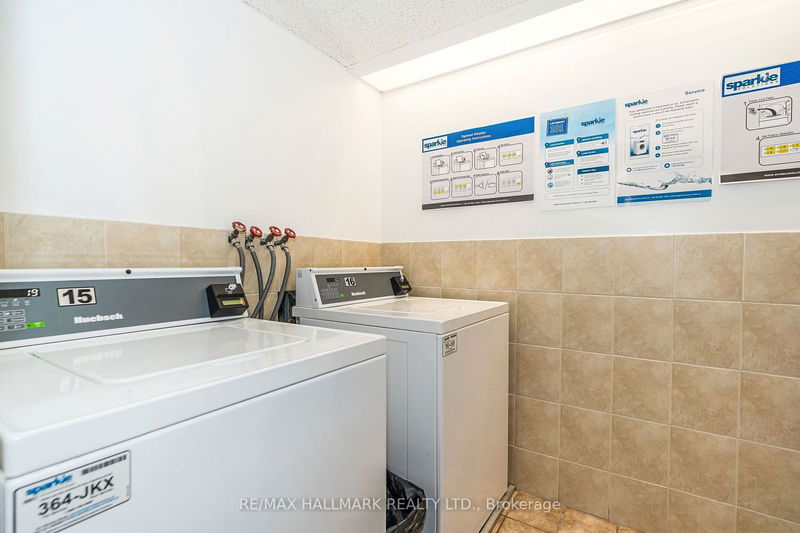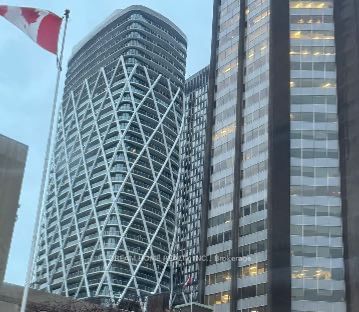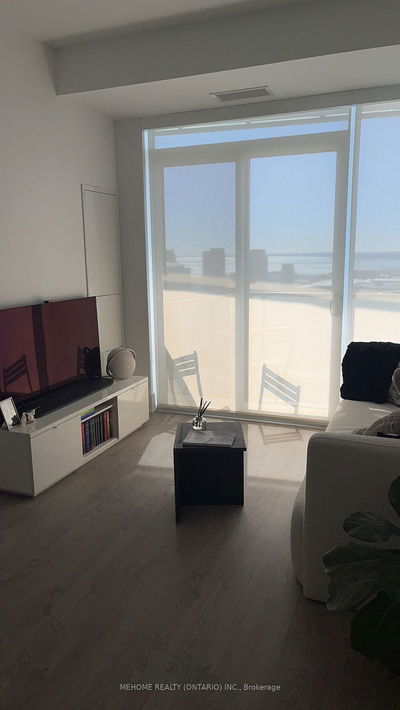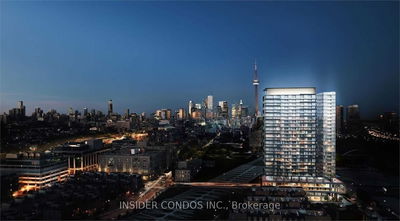Furnished Sun-filled, West Facing Tranquil Park Like Setting, 2 Bedroom 2 Bathrooms Split Suite In The Summit Condos. Steps To The Waterfront, C.N.E, Urban Parks, Liberty Village, King West Village And Surrounded By Restaurants and Cafe's. The King Street Car Is Outside Your Door Steps, Minutes To The Financial & Entertainment Districts. Open Concept Kitchen, Quartz Countertops, S/S Appliances With Ample Cabinets That Overlooks the Living Room Filled With Sun Light, Custom Built In Cabinets With Wine Fridge. The Living Room Flows Into The Dining Room With Floor To Ceiling Windows, Lots of Natural Light, Overlooks The Pool & Gardens. 2nd Bedroom Currently Used As Office. The Primary Bedroom Overlooks The Pool, Has An Electric Fireplace & A Double Closet With Organizer.
详情
- 上市时间: Monday, September 11, 2023
- 3D看房: View Virtual Tour for 802-701 King Street W
- 城市: Toronto
- 社区: Niagara
- 详细地址: 802-701 King Street W, Toronto, M5V 2W7, Ontario, Canada
- 客厅: Laminate, Combined W/厨房, Open Concept
- 厨房: Laminate, Stainless Steel Appl, O/Looks Living
- 挂盘公司: Re/Max Hallmark Realty Ltd. - Disclaimer: The information contained in this listing has not been verified by Re/Max Hallmark Realty Ltd. and should be verified by the buyer.





