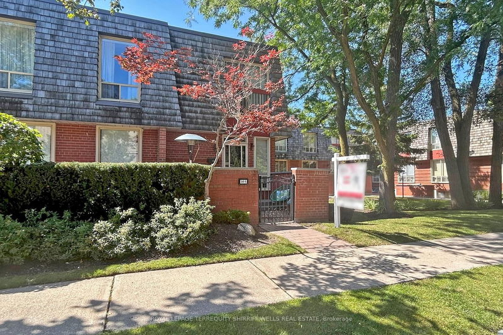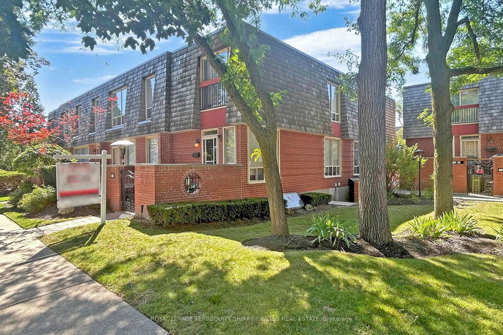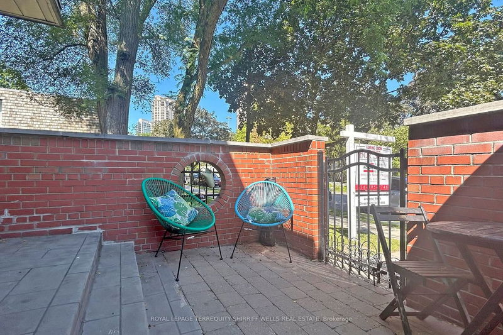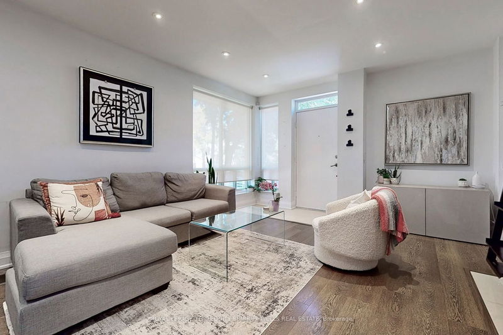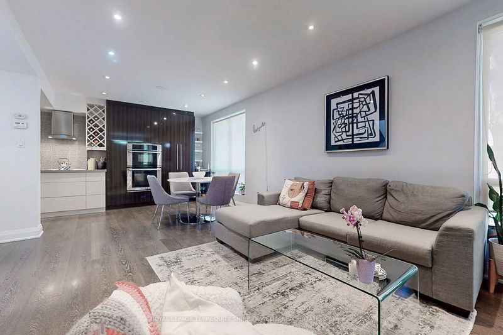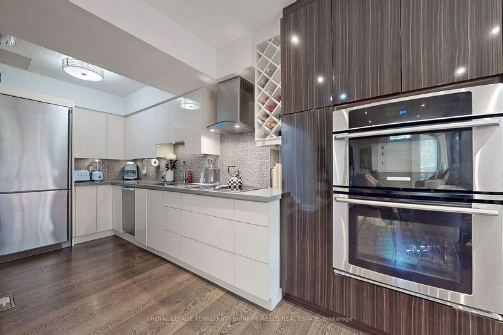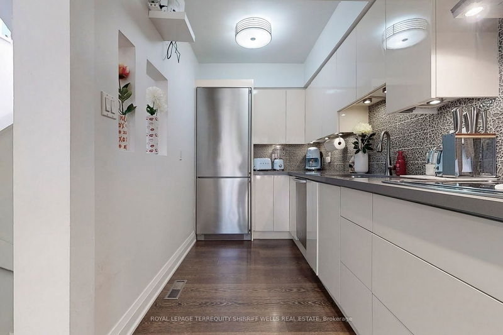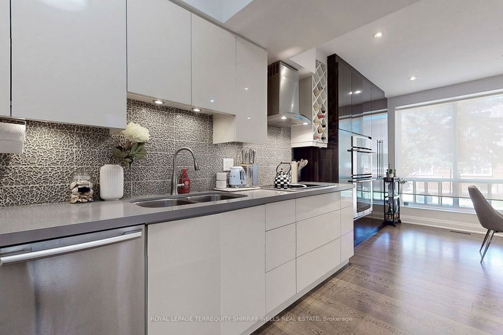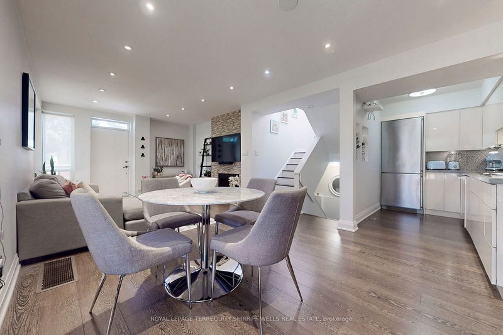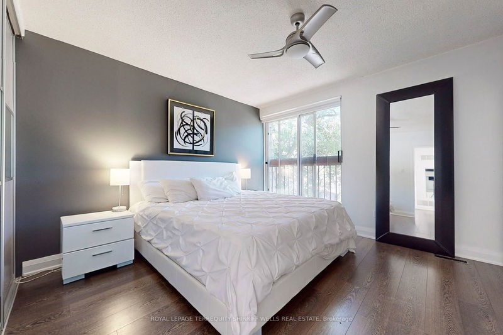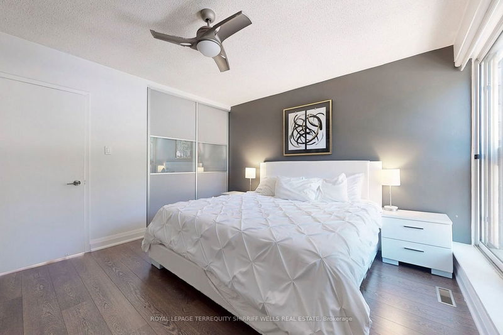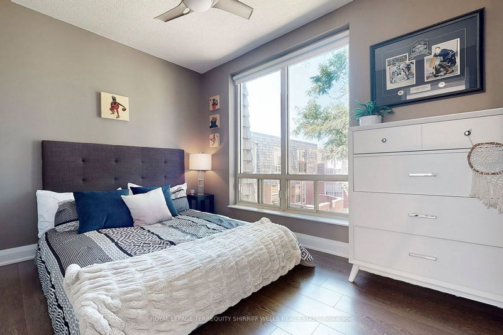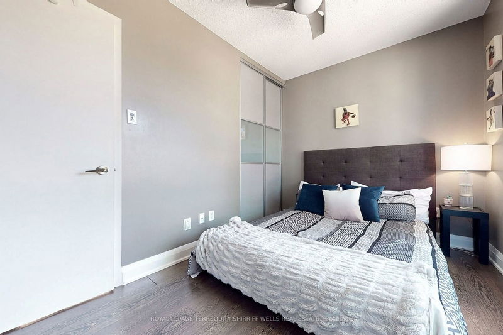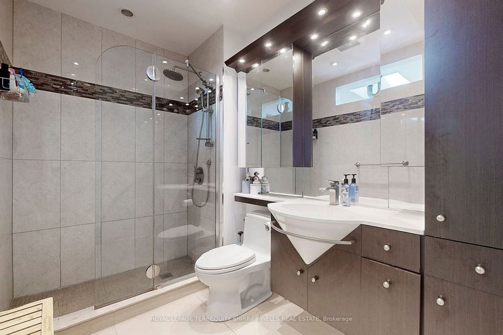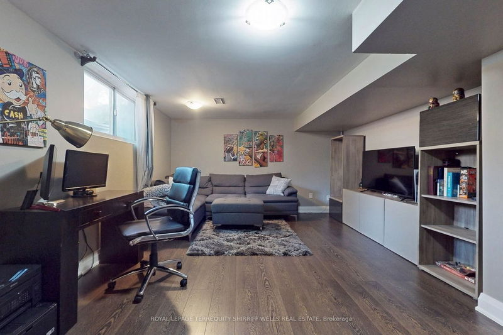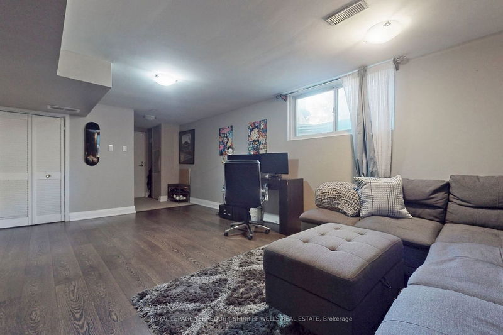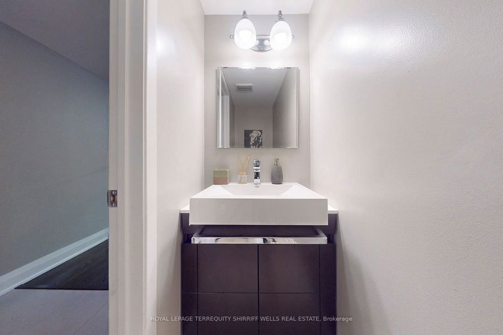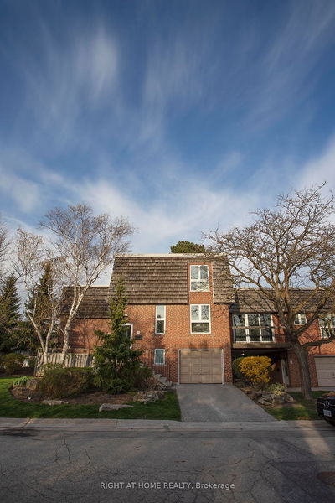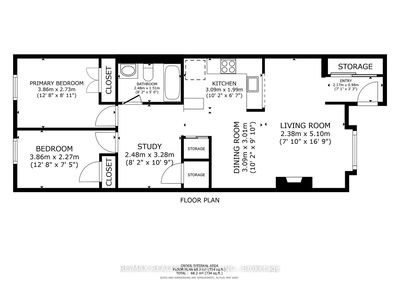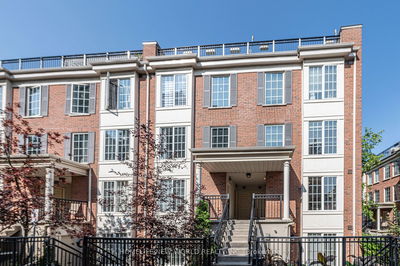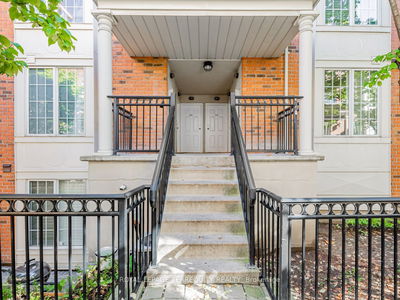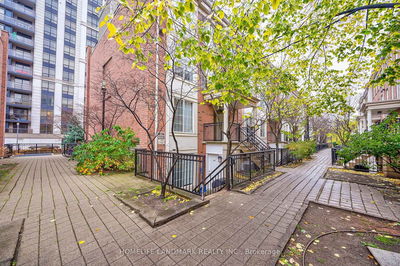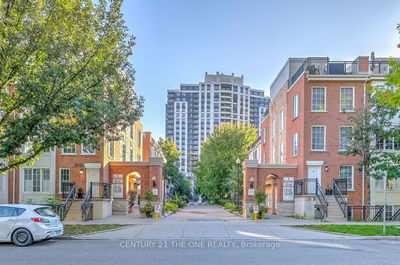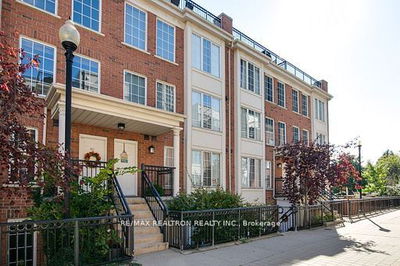Wait Until You See This Place! Approx 1500 Sq Ft Of Living Space awaits in this renovated end-unit Townhome In St. Andrews-York Mills! Nestled On A Quiet Street Facing Multimillion Dollar Homes In one Of Toronto's Most Desirable Neighbourhoods. The fully modern interior features a sophisticated kitchen with wall-mounted ovens, flat cooktop, fumehood and stainless steel appliances. The open and bright main floor features both a gas burning fireplace and walk-out to a private courtyard. The bedrooms are generously sized, and the main washroom is fully renovated. The updated lower level offers ample space for entertaining/working / and storage options. Parking included and visitor parking is available. Minutes to the TTC Subway, and in-district for some of Canada's top rated schools Incl Owen Ps/St. Andrews Jr High/York Mills C.I. 20 Mins To Yyz & Downtown - all that's missing is you!
详情
- 上市时间: Thursday, September 07, 2023
- 3D看房: View Virtual Tour for #5-38 Yorkminster Road
- 城市: Toronto
- 社区: St. Andrew-Windfields
- 详细地址: #5-38 Yorkminster Road, Toronto, M2P 2A4, Ontario, Canada
- 客厅: Fireplace, Combined W/Dining, Open Concept
- 厨房: Stainless Steel Appl, Stone Counter
- 挂盘公司: Royal Lepage Terrequity Shirriff Wells Real Estate - Disclaimer: The information contained in this listing has not been verified by Royal Lepage Terrequity Shirriff Wells Real Estate and should be verified by the buyer.

