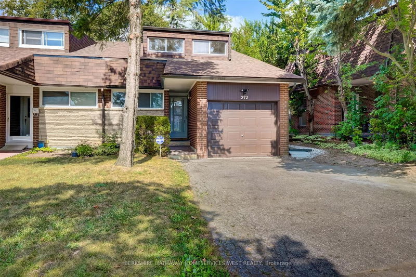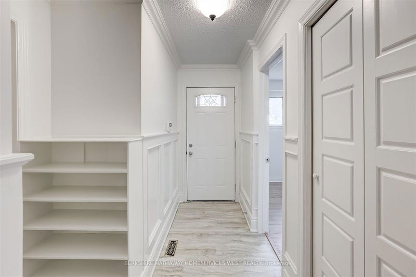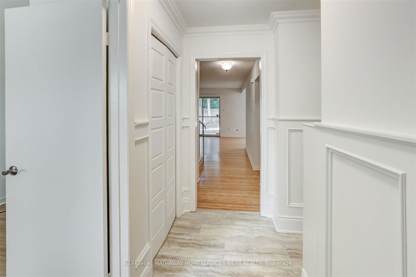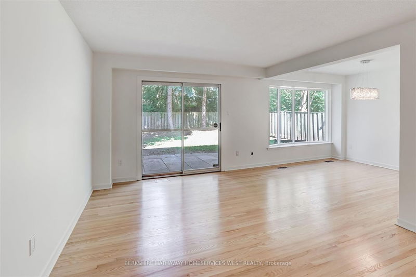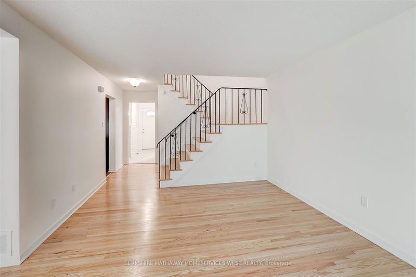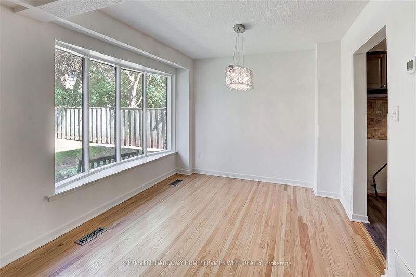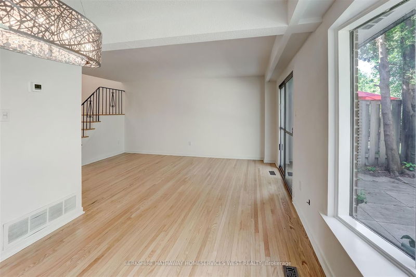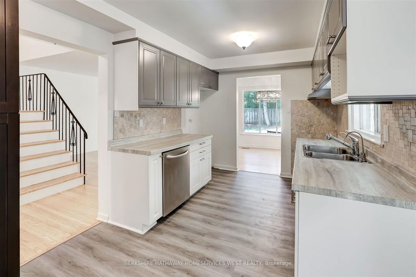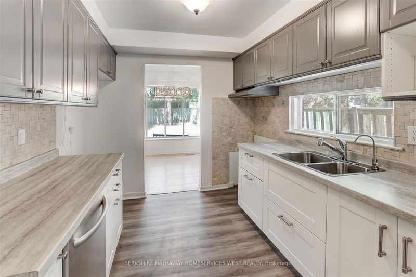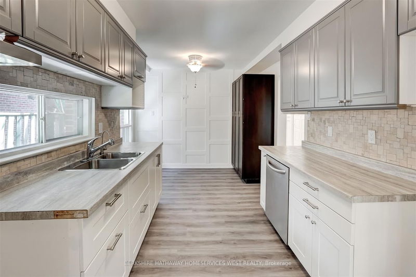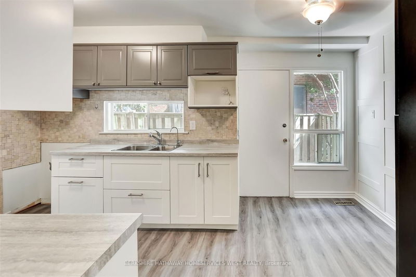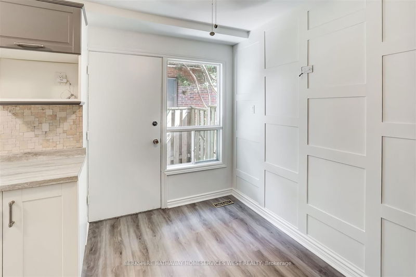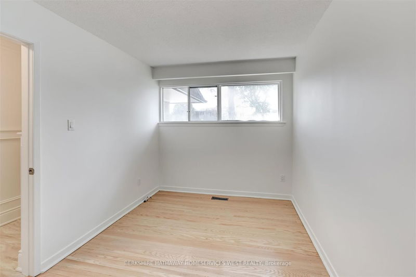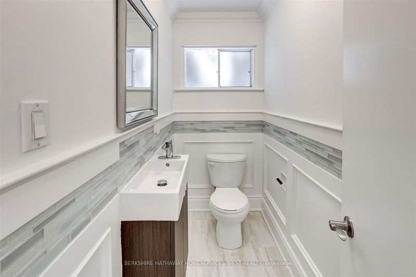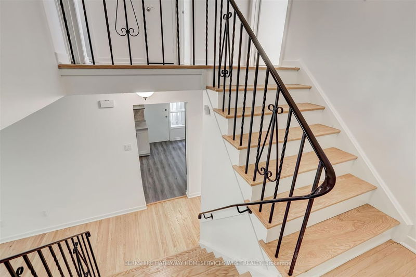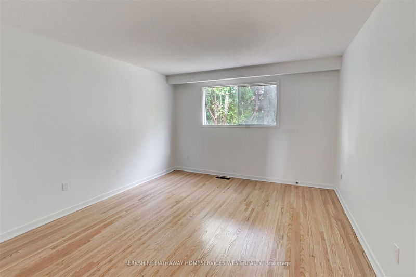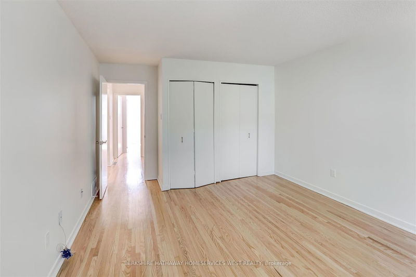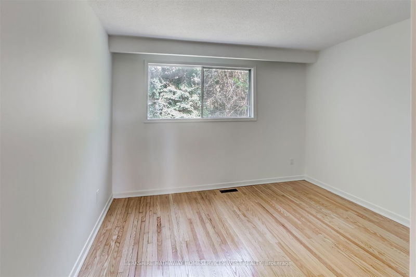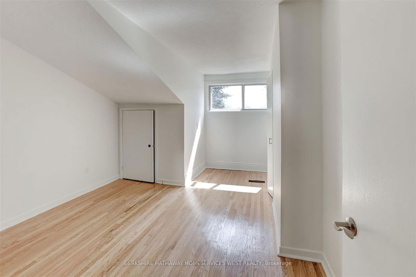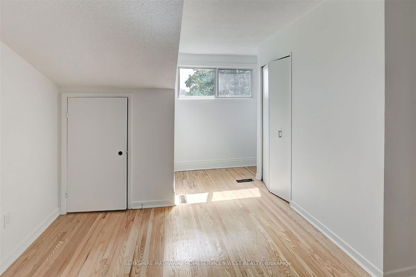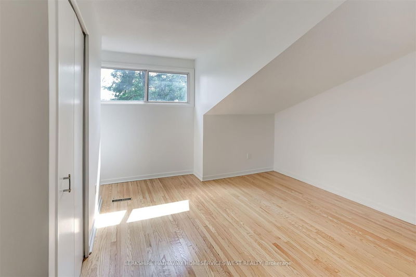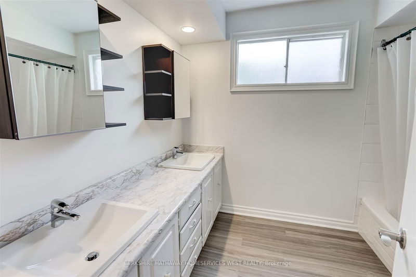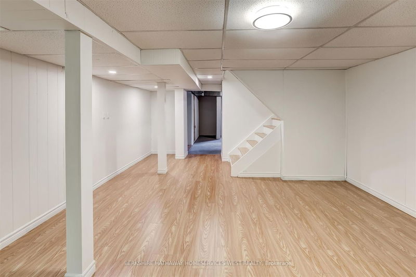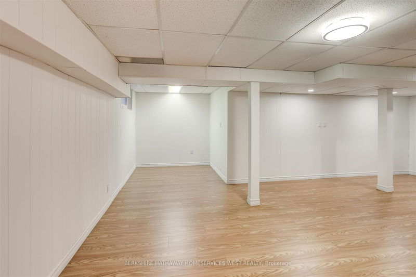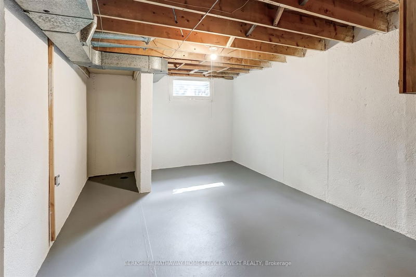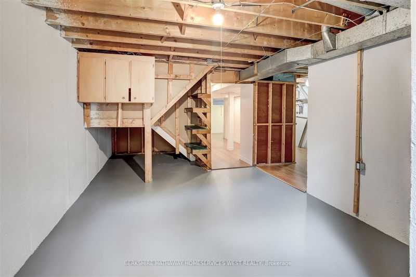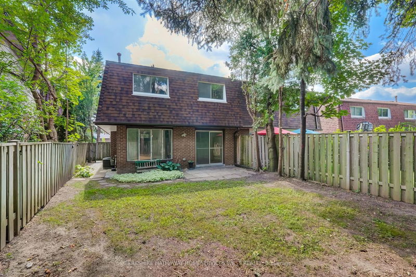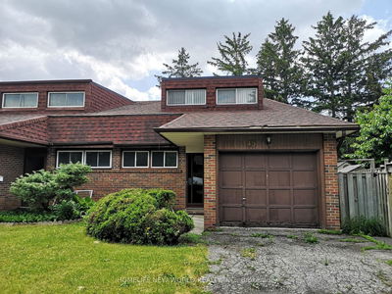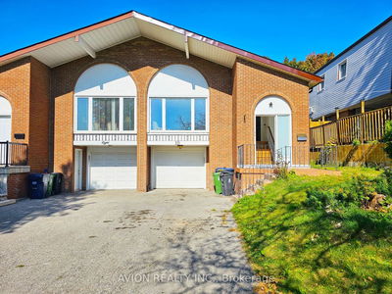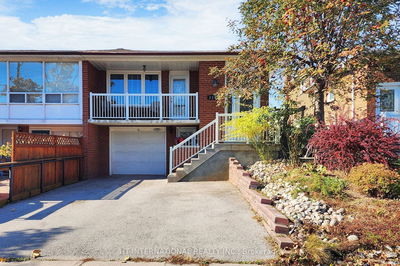Incredibly spacious 4 bedroom plus den in coveted Hillcrest Village, boasting generous principal rooms, hardwood floors, main floor powder room and enormous eat it kitchen. Open concept living space with walk out to backyard, open and airy staircase to upper level, oodles of storage. Ready to add your personal touch! Plenty of parking with a private drive and built in garage. Improvements, new in 2023: furnace and CAC, roof, lower level laminate flooring. Perfectly located - steps to Hillmount Public School, transit at your doorstep, Seneca College, Fairview Mall.
详情
- 上市时间: Wednesday, September 06, 2023
- 3D看房: View Virtual Tour for 272 Mcnicoll Avenue
- 城市: Toronto
- 社区: Hillcrest Village
- 详细地址: 272 Mcnicoll Avenue, Toronto, M2H 2C7, Ontario, Canada
- 客厅: Hardwood Floor, W/O To Patio, Open Concept
- 厨房: Eat-In Kitchen, W/O To Yard, Family Size Kitchen
- 挂盘公司: Berkshire Hathaway Homeservices West Realty - Disclaimer: The information contained in this listing has not been verified by Berkshire Hathaway Homeservices West Realty and should be verified by the buyer.

