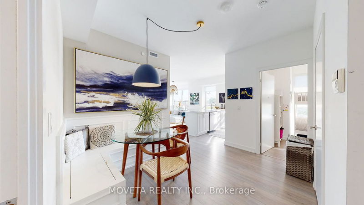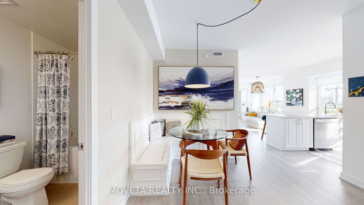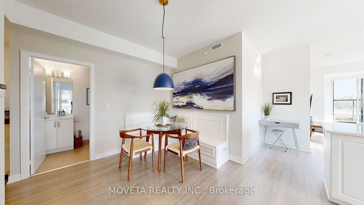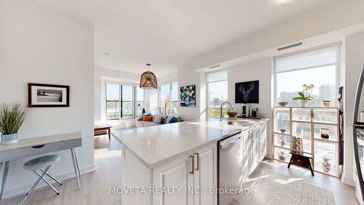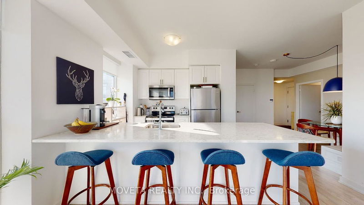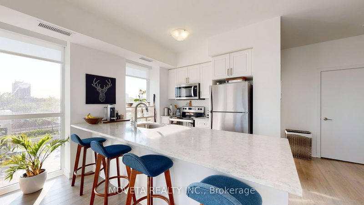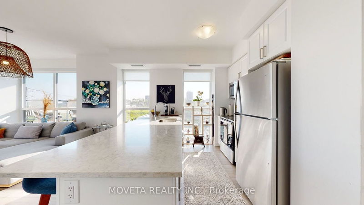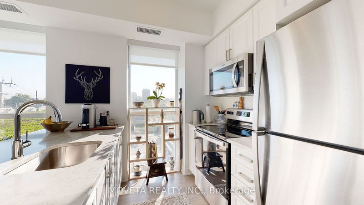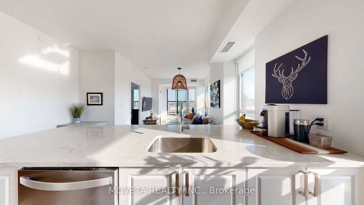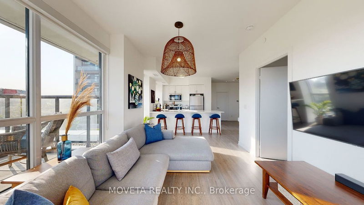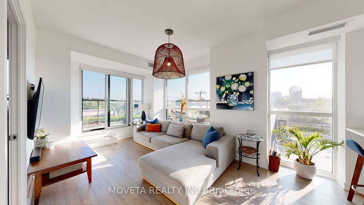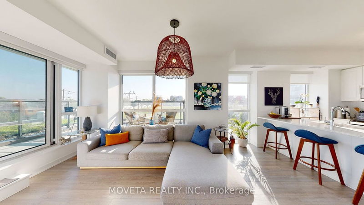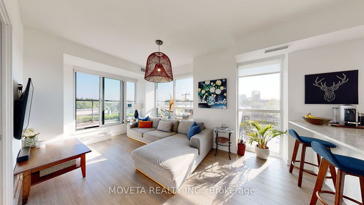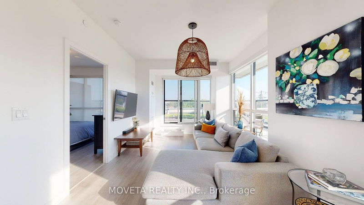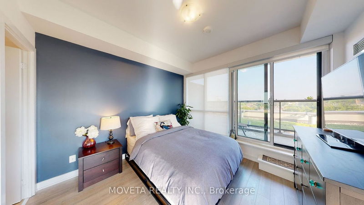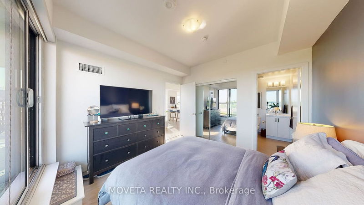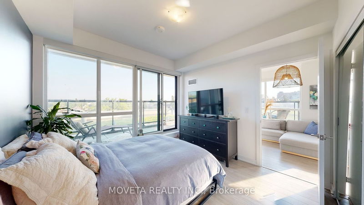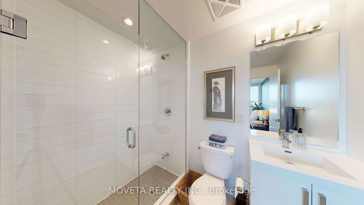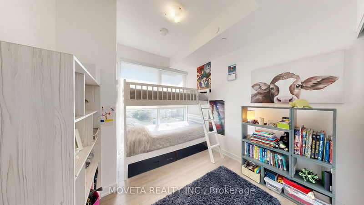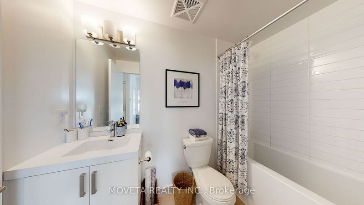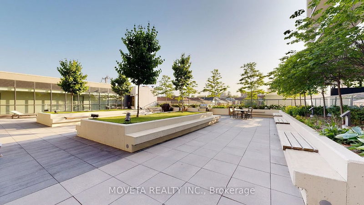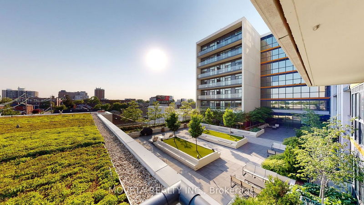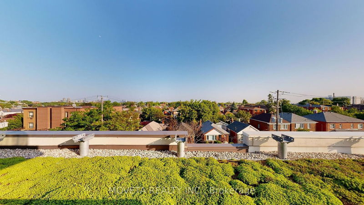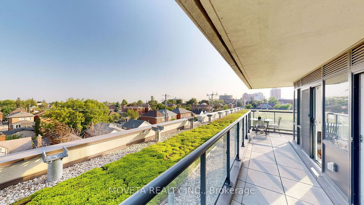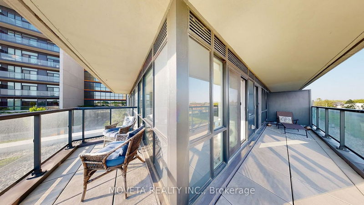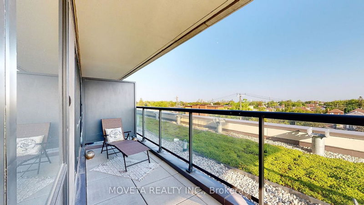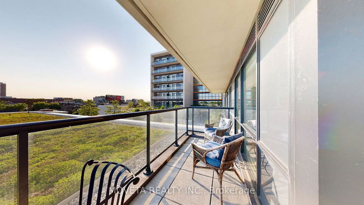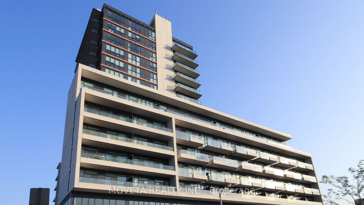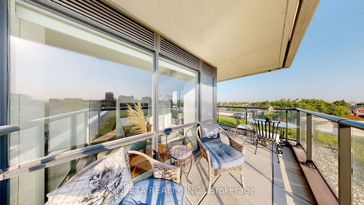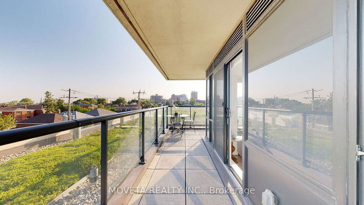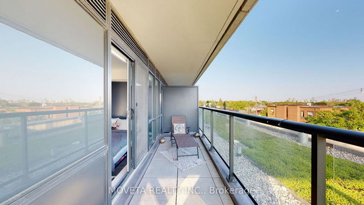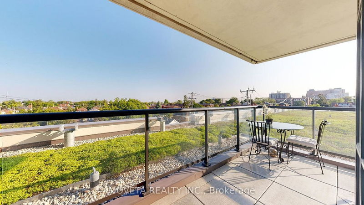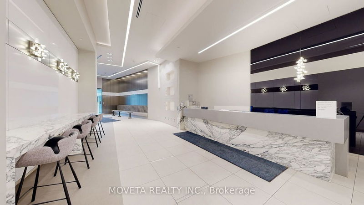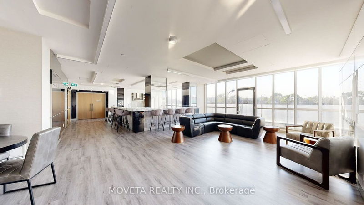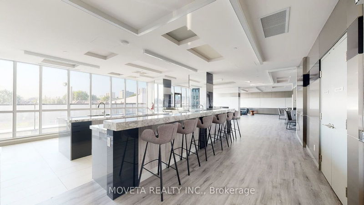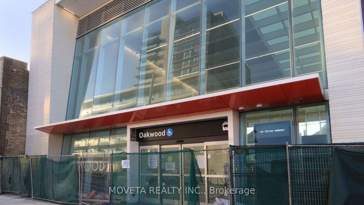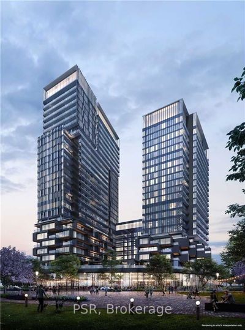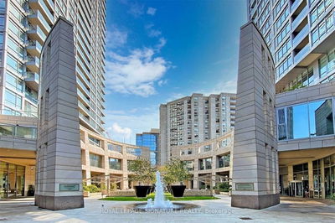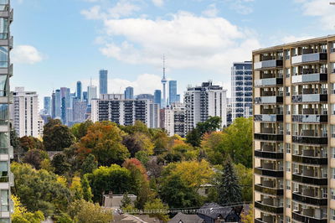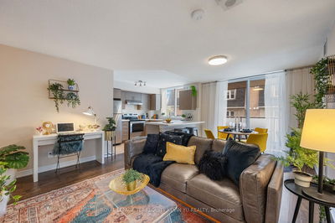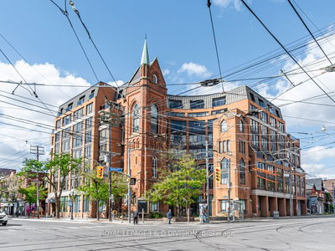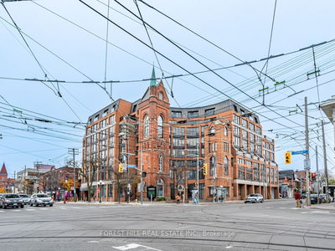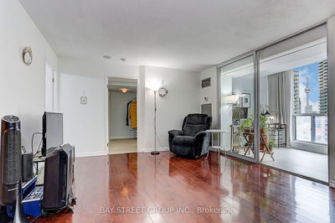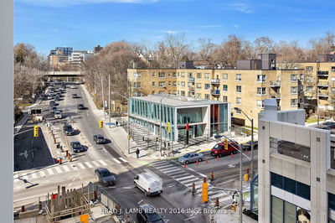This Beauitful Sun Filled, South And West Facing Corner Unit Boasts Peaceful Sunrises And Stunning Sunsets With Large Wrap Around Patio! Quiet And Serene, Nestled Upon A Stunning Green Roof With Toronto Skyline Views, This 2 Bed Plus Den & 2 Baths (1 Full Bath, 1 Ensuite Bath 3 Pc) Includes Beautiful Upgrades Including Custom Kitchen With Stunning Quartz Counters, Engineered Hardwood Throughout The Unit, Mirrored Closet Doors, Glass Shower Enclosure In Ensuite Bath, In Suite Laundry And A Beautiful Built-In Custom Breakfast Nook. Walk Out To Future LRT Oakwood Stn. - 5 Min. Walk To Eglinton West Subway, Forest Hill, Cafes, Restaurants And Parks. Easy Access to 401. 24hr Concierge, Party Room With Bar And Chef's Kitchen, Exercise And Yoga Room Plus Guest Suites For Out Of Town Visitors. Impressive Outdoor Rooftop W/BBQs, Pet Wash Room, Bicycle Lockup & Repair. Includes Storage & Parking.
详情
- 上市时间: Tuesday, September 05, 2023
- 3D看房: View Virtual Tour for 305-1603 Eglinton Avenue W
- 城市: Toronto
- 社区: Oakwood Village
- 详细地址: 305-1603 Eglinton Avenue W, Toronto, M6E 0A1, Ontario, Canada
- 厨房: Custom Backsplash, Custom Counter, Eat-In Kitchen
- 客厅: Hardwood Floor, South View, Overlook Patio
- 挂盘公司: Moveta Realty Inc. - Disclaimer: The information contained in this listing has not been verified by Moveta Realty Inc. and should be verified by the buyer.

