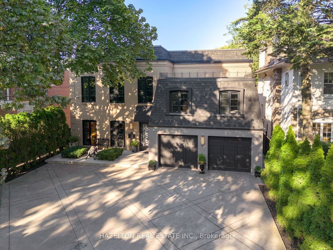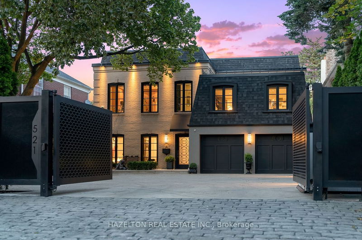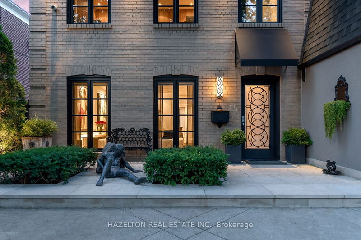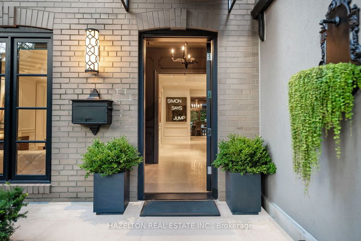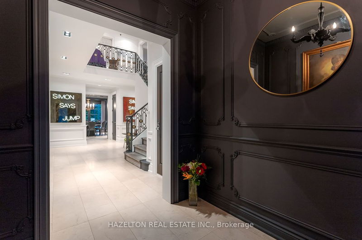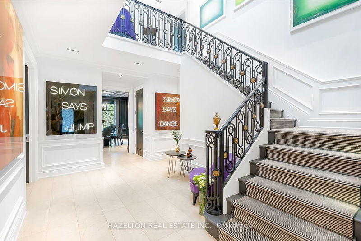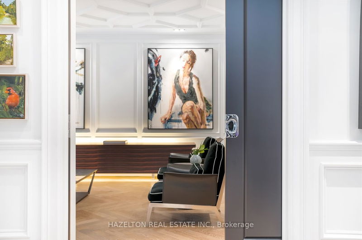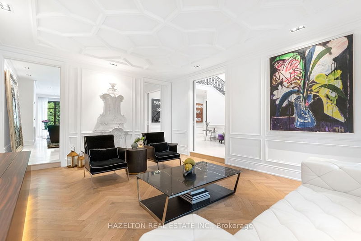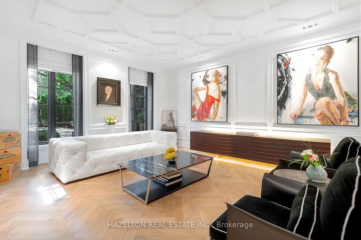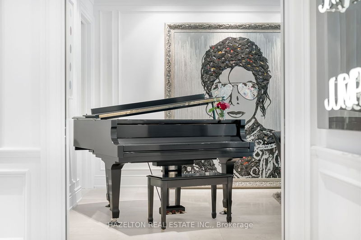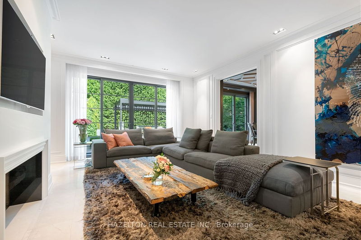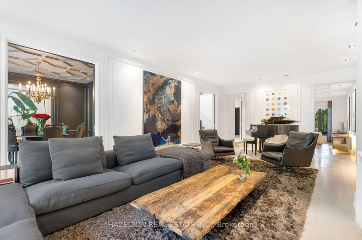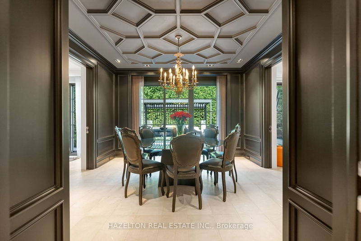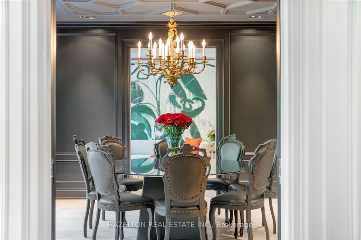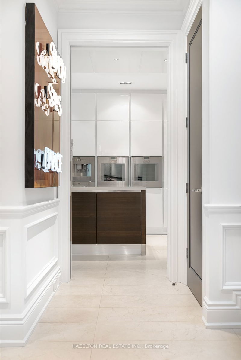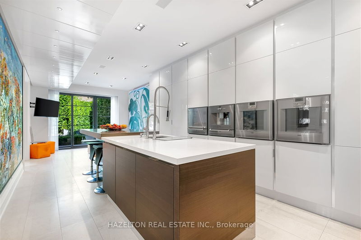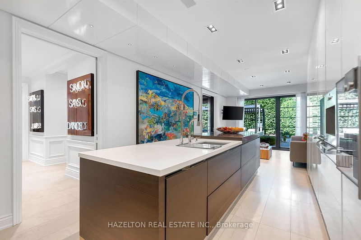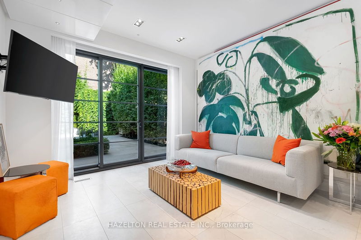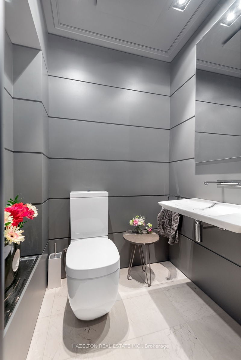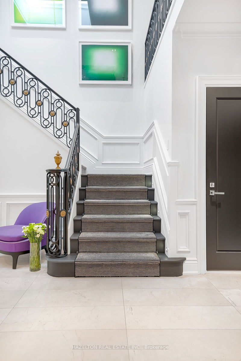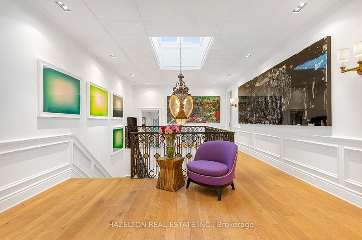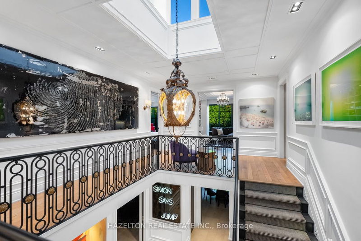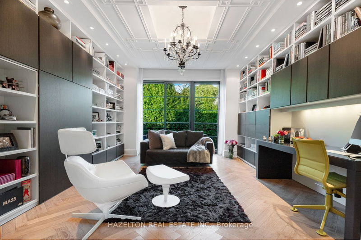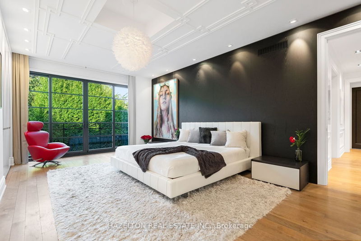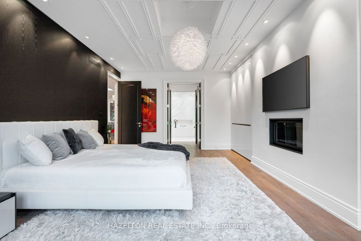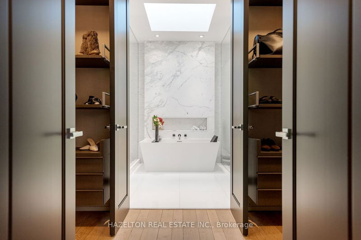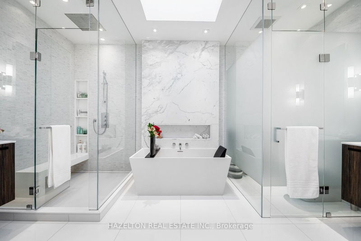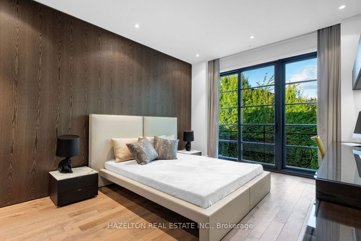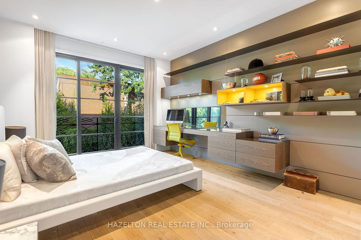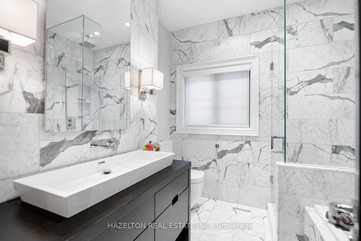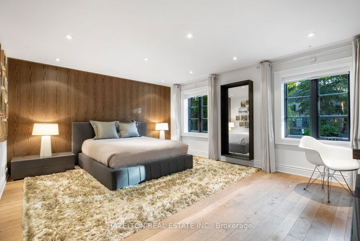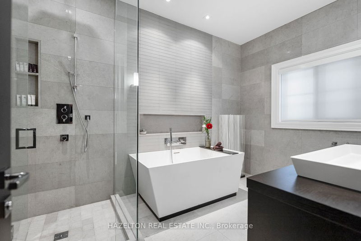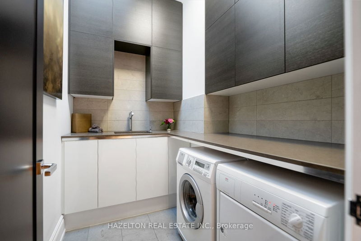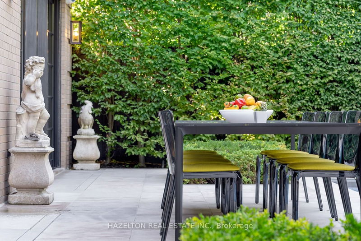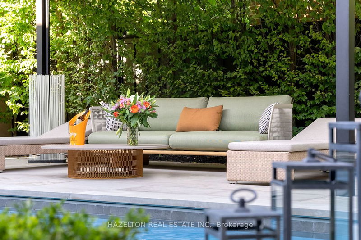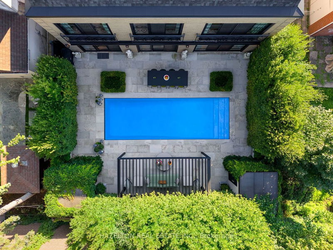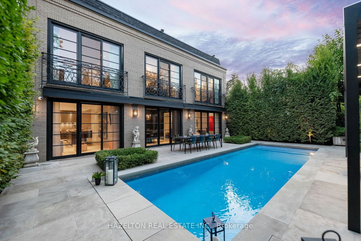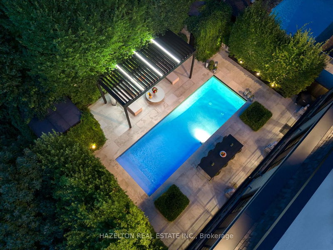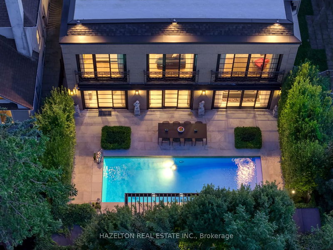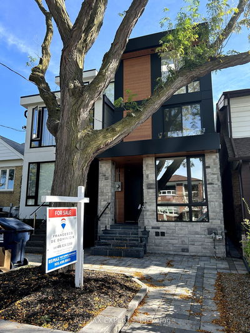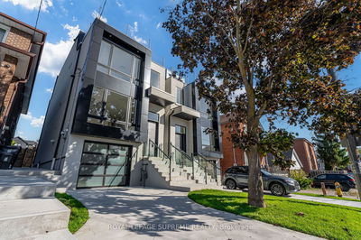Maison Forest Hill. This could be a movie set with an elegant yet hip Paris vibe. So perfectly executed and curated, it simply begs to be seen and savoured. Always wondered what is hidden behind these private gates? Its a heated European inspired courtyard that can park 8 (+2) cars, leading into an exceptional designed 2 story home. Meticulously planned for entertaining and showcasing your extraordinary art collection. Grand sized rooms with incredible attention to details through intricate plaster mouldings, imported hardware, Italian panelling & shelving systems, pocket doors, all leading to a breathtaking limestone tiled enclosed private green back yard with a refreshing pool and resort like cabana. Very inviting and warm family spaces, yet elegantly appointed; exactly the kind of home we all wish we could live in.
详情
- 上市时间: Thursday, August 24, 2023
- 3D看房: View Virtual Tour for 521 Spadina Road
- 城市: Toronto
- 社区: Forest Hill South
- 交叉路口: Spadina/Kilbarry
- 详细地址: 521 Spadina Road, Toronto, M5P 2W6, Ontario, Canada
- 客厅: Hardwood Floor, Pocket Doors, Separate Rm
- 家庭房: Fireplace, Walk-Out, O/Looks Pool
- 厨房: Centre Island, B/I Appliances
- 挂盘公司: Hazelton Real Estate Inc. - Disclaimer: The information contained in this listing has not been verified by Hazelton Real Estate Inc. and should be verified by the buyer.

