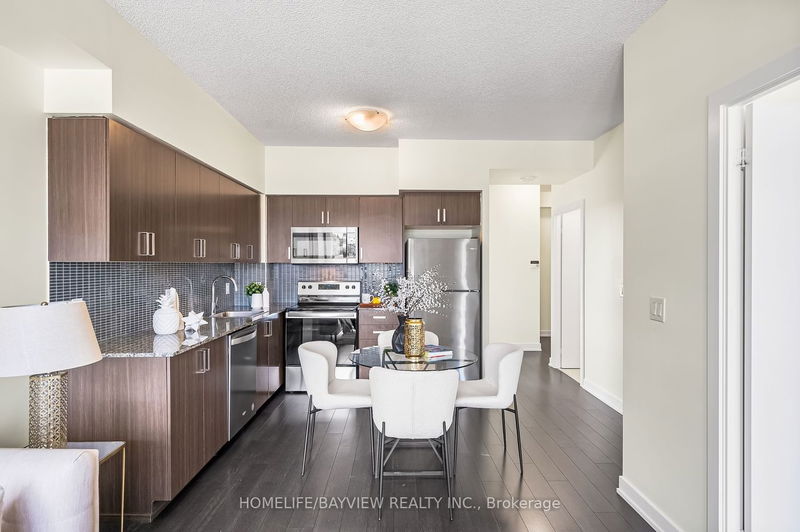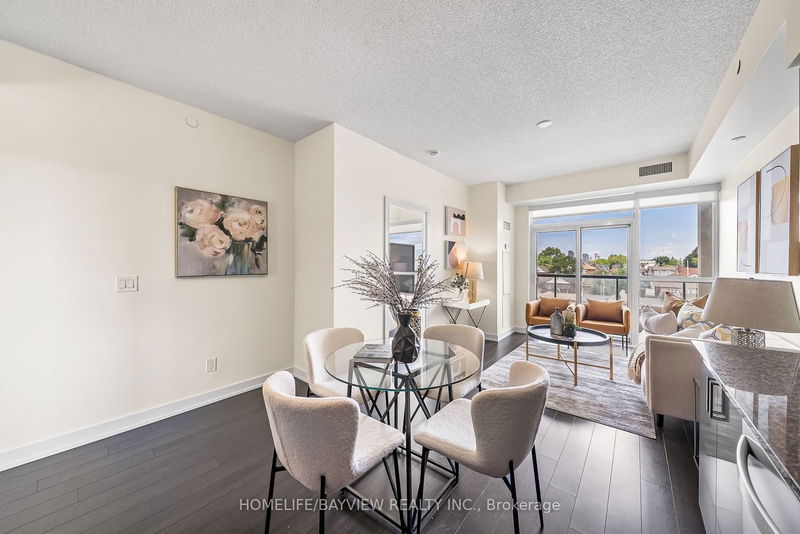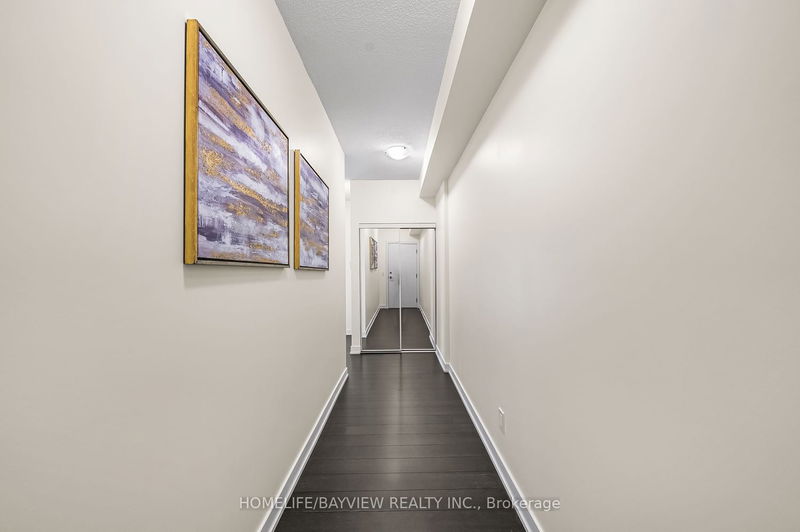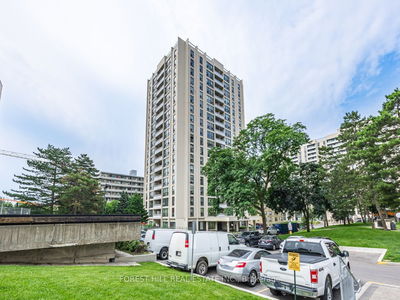Split Floor Plan,2 Bedroom, 2 Bath Suite W/ Parking At Empire Midtown Condos. 9Ft Ceilings, Stainless Steel Appliances, Granite Countertops, Custom Roller Shades. Amazing North And South Views Of The Downtown Skyline,Located Steps To The Oakwood Lrt Station And Walking Distance To The Existing Eglinton West Subway Station On University Line.
详情
- 上市时间: Tuesday, August 22, 2023
- 城市: Toronto
- 社区: Oakwood Village
- 交叉路口: Eglinton /Oakwood
- 详细地址: 319-1603 Eglinton Avenue W, Toronto, M6E 0A1, Ontario, Canada
- 客厅: Laminate, Combined W/Dining, W/O To Balcony
- 厨房: Laminate, Stainless Steel Appl, Granite Counter
- 挂盘公司: Homelife/Bayview Realty Inc. - Disclaimer: The information contained in this listing has not been verified by Homelife/Bayview Realty Inc. and should be verified by the buyer.

















































