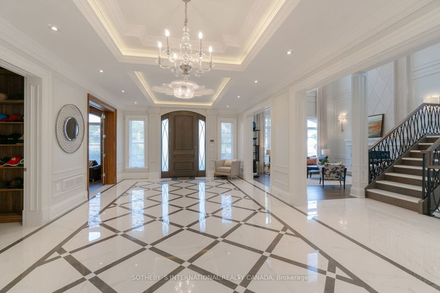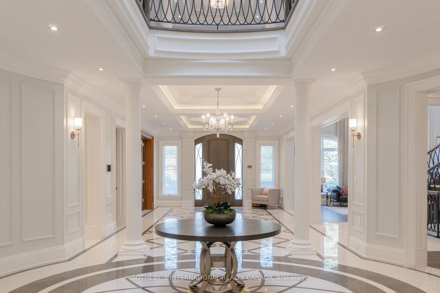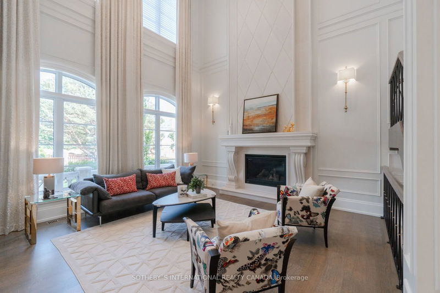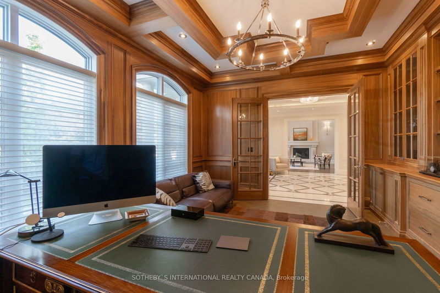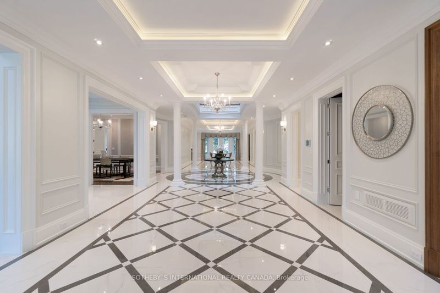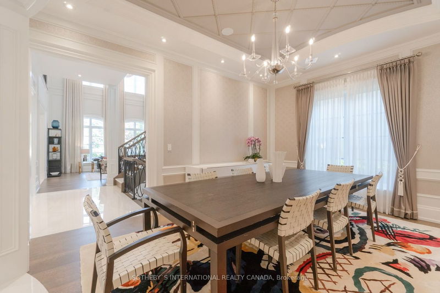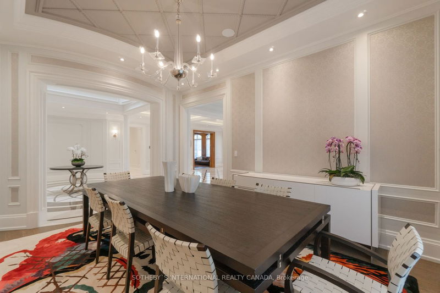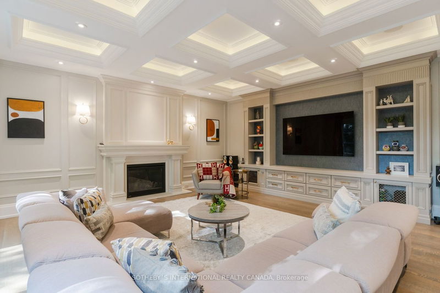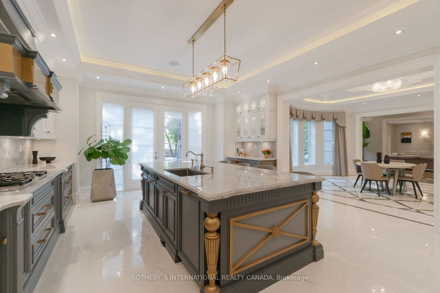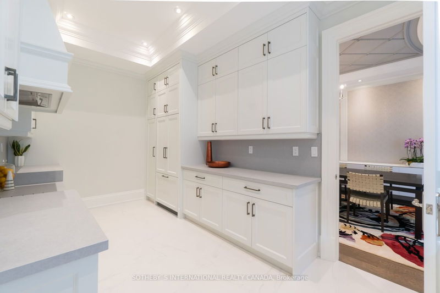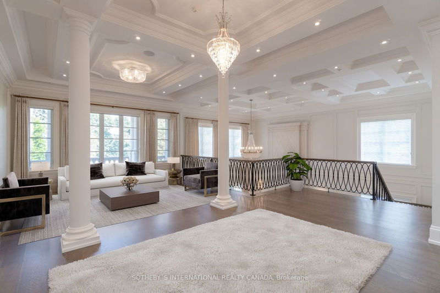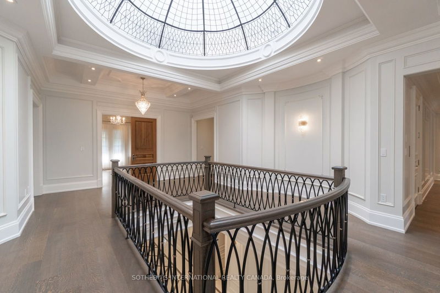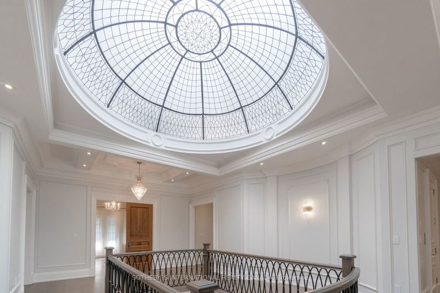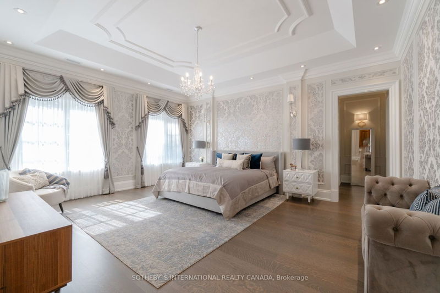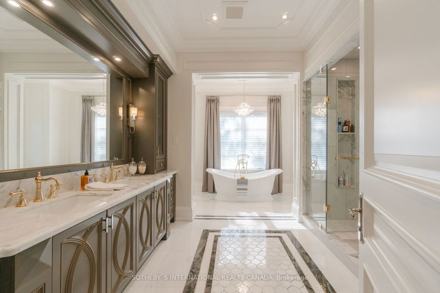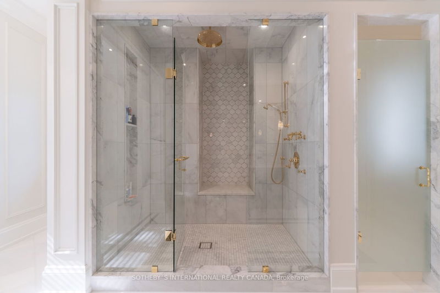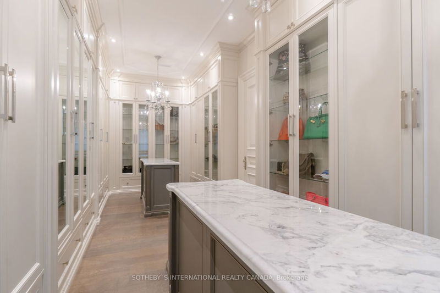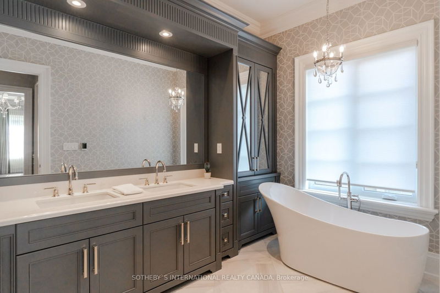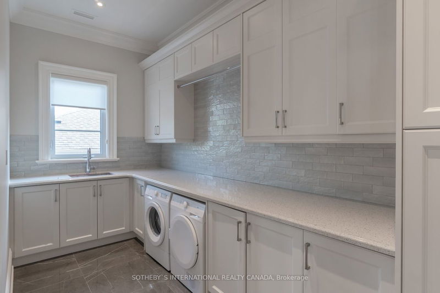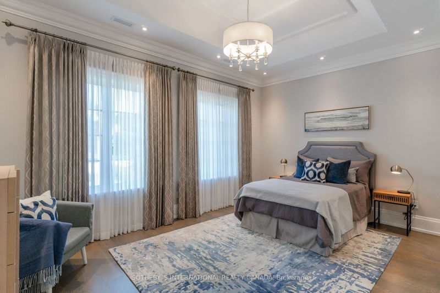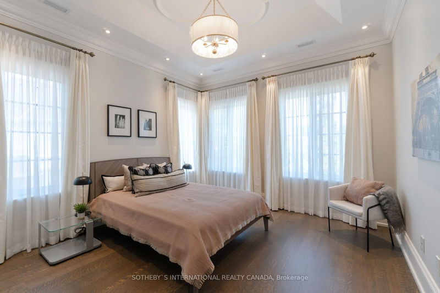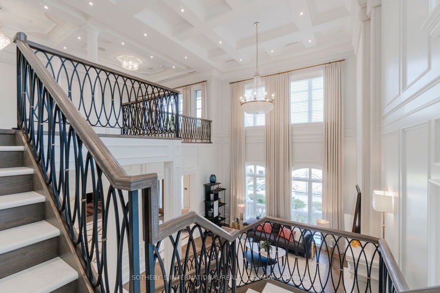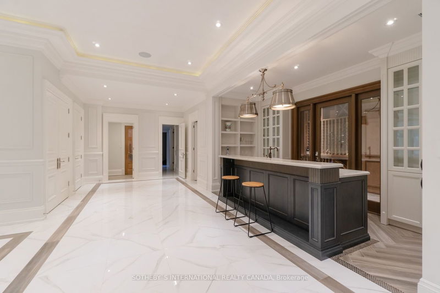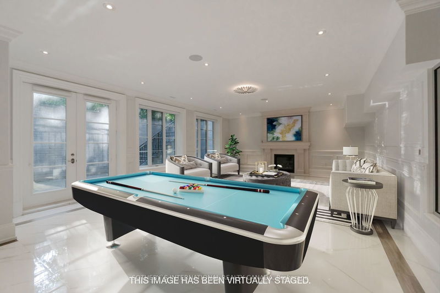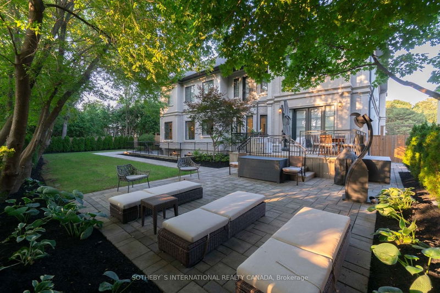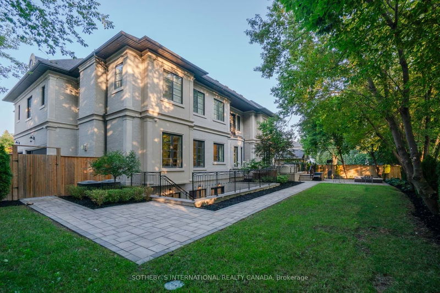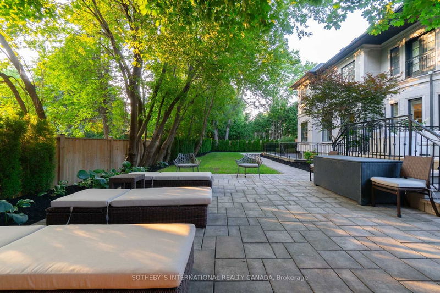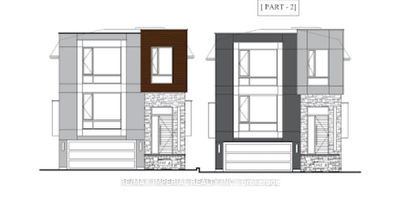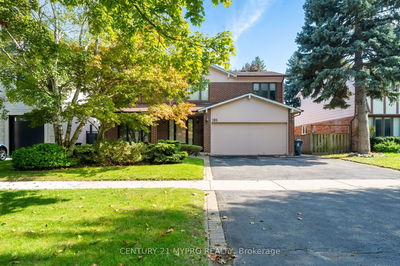Experience unparalleled luxury at 10 Berkindale Drive, a masterfully designed 5+2 bedroom, 10 Bathroom residence in Toronto's prestigious North York neighbourhood. This architectural gem offers a dazzling blend of sunlight and exquisite finishes, spanning roughly 11,515 sqft with a walk-out basement. The grandeur is evident with its soaring 23ft living room ceiling, stone floors and stately two-storey central vestibule. Travel effortlessly with the in-home elevator, and enjoy a unique wet bar with a beverage cooler on every floor. The basement offers a sanctuary for entertainment and relaxation with a dedicated home theatre, gym, sauna, and a temperature-controlled wine cellar boasting a 10ft ceiling. The comfort extends to heated flooring in all bathrooms and throughout the basement. Additional features include three skylights, a trio of HVAC systems, a heated driveway, and an efficient sprinkler system.
详情
- 上市时间: Tuesday, August 22, 2023
- 3D看房: View Virtual Tour for 10 Berkindale Drive
- 城市: Toronto
- 社区: St. Andrew-Windfields
- 交叉路口: Bayview/ York Mills
- 详细地址: 10 Berkindale Drive, Toronto, M2L 1Z5, Ontario, Canada
- 客厅: Fireplace, Window Flr To Ceil, Wainscoting
- 厨房: Centre Island, Breakfast Area, W/O To Garden
- 家庭房: Fireplace, B/I Bookcase, Built-In Speakers
- 挂盘公司: Sotheby`S International Realty Canada - Disclaimer: The information contained in this listing has not been verified by Sotheby`S International Realty Canada and should be verified by the buyer.


