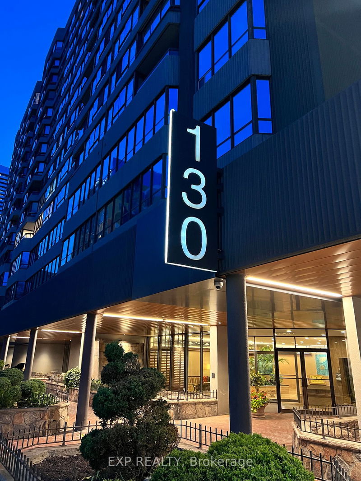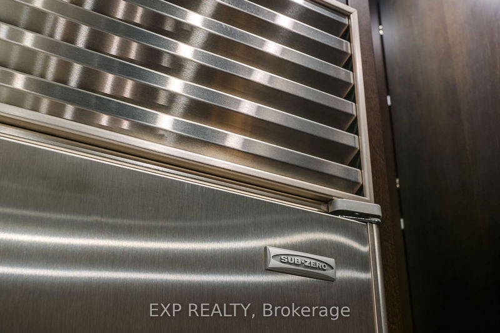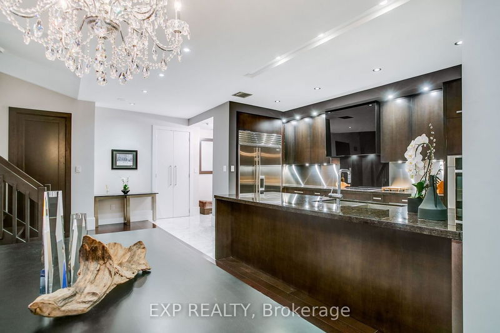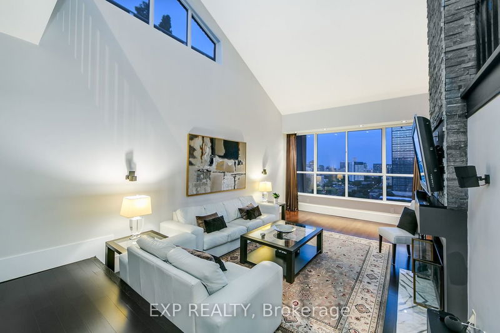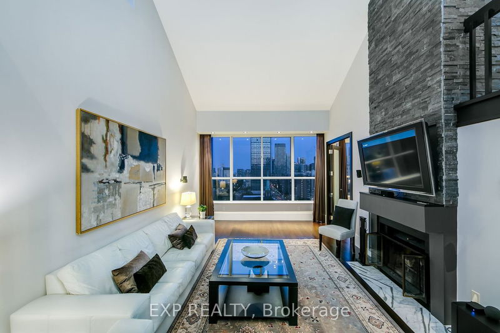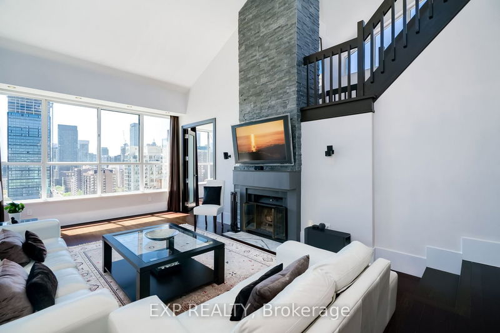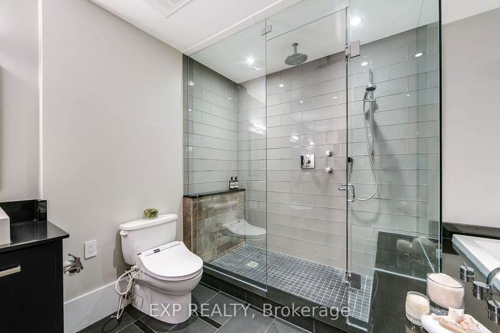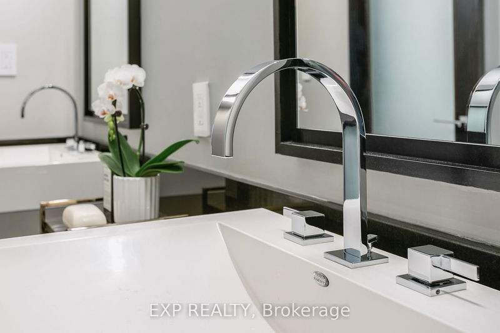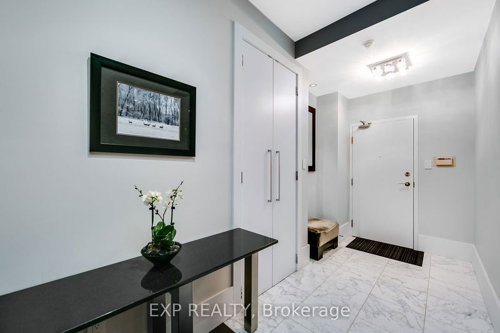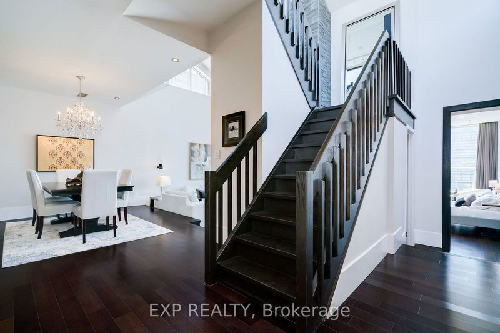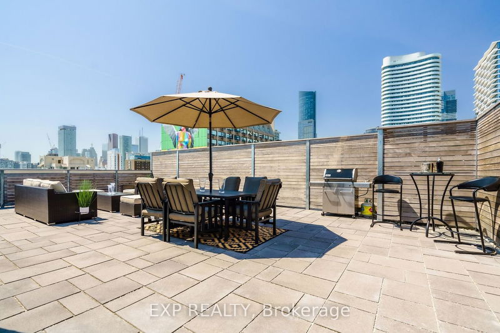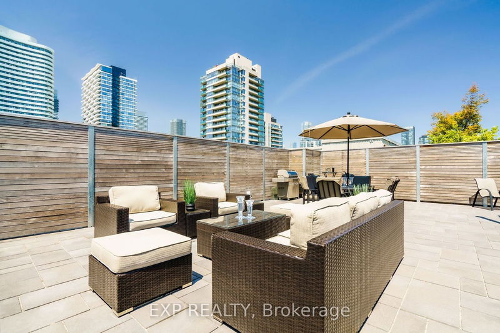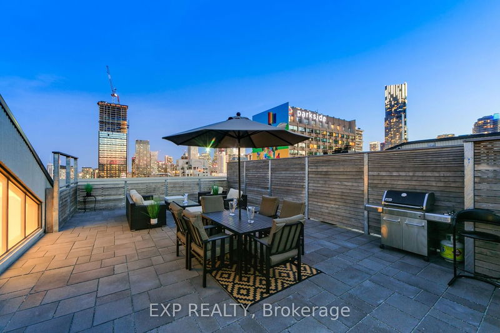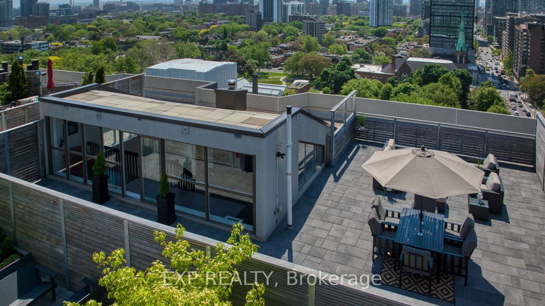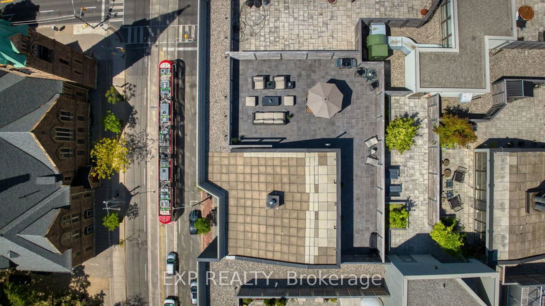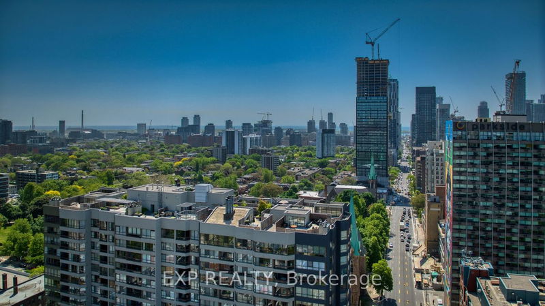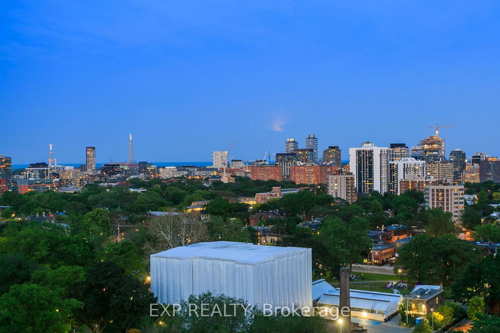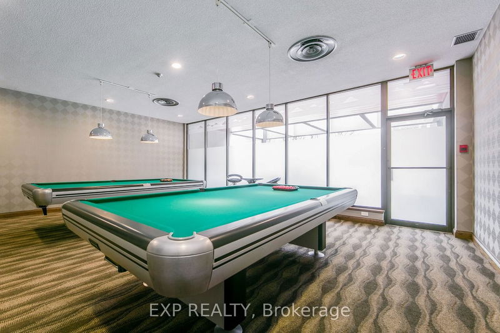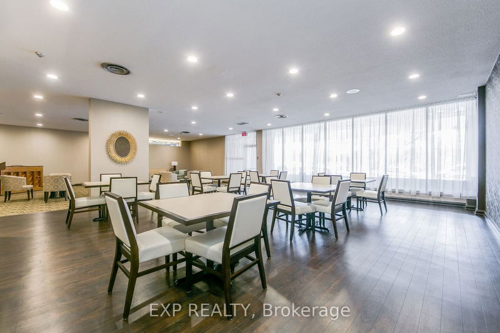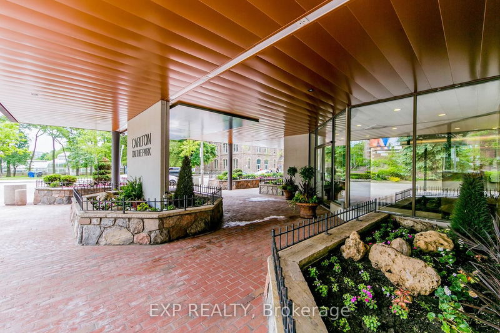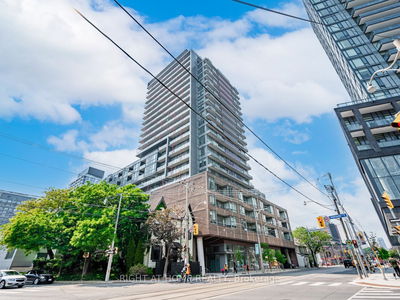Introducing a luxurious penthouse condo with a 1000 ft2 terrace. This approximately 2000ft residence features a sunken living room with a wood-burning fireplace, a large dining area, and a custom-designed Irpinia kitchen with top-of-the-line appliances. The primary bedroom boasts custom closets and a spa-like ensuite with heated stone floors, a jacuzzi tub, sauna, and double sinks. Additional highlights include a spacious secondary bedroom, an office, a mezzanine overlooking the living area, and a breathtaking 1000ft private terrace with city views. Custom 8 ft solid core doors throughout with premium hardware. also Comes with 2 premium parking spaces.
详情
- 上市时间: Thursday, August 17, 2023
- 3D看房: View Virtual Tour for Ph7-130 Carlton Street
- 城市: Toronto
- 社区: Cabbagetown-South St. James Town
- 详细地址: Ph7-130 Carlton Street, Toronto, M5A 4K3, Ontario, Canada
- 客厅: Hardwood Floor, W/W Fireplace, Sunken Room
- 厨房: Heated Floor, Granite Counter, Marble Floor
- 挂盘公司: Exp Realty - Disclaimer: The information contained in this listing has not been verified by Exp Realty and should be verified by the buyer.


