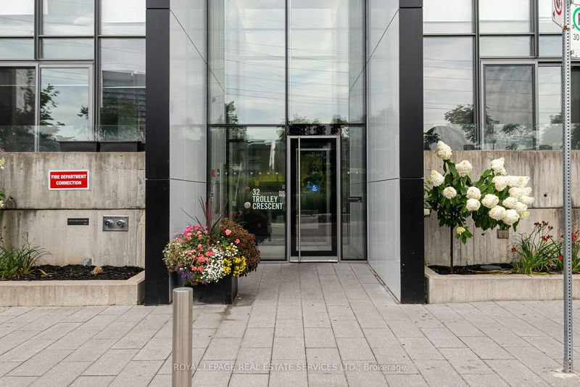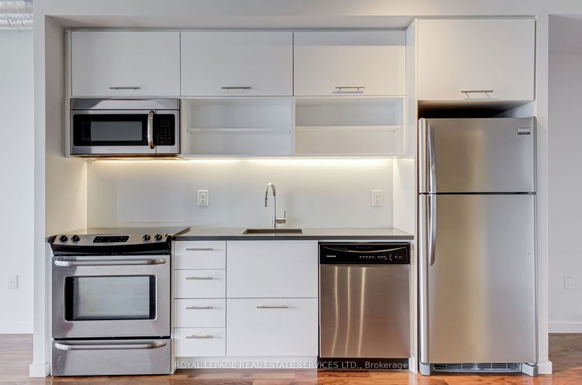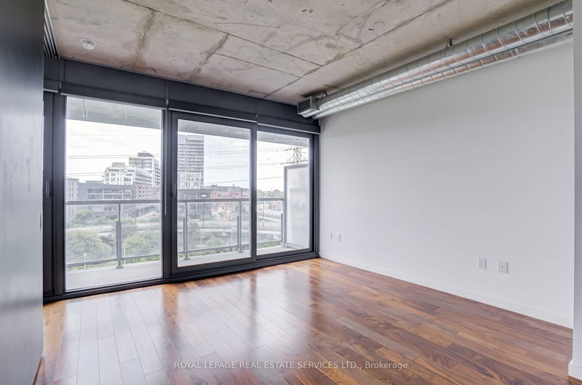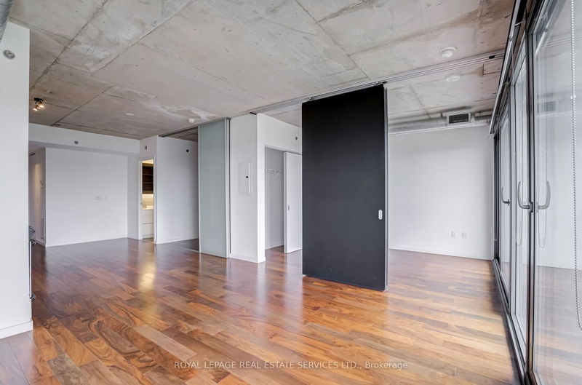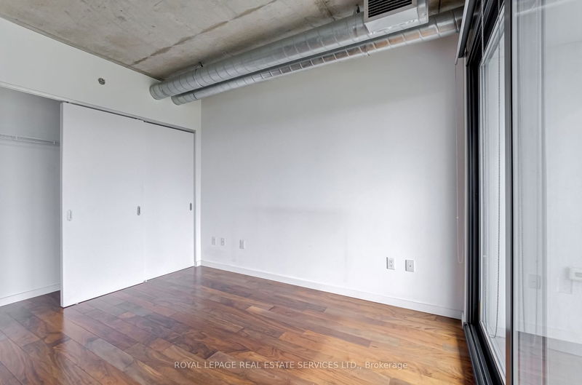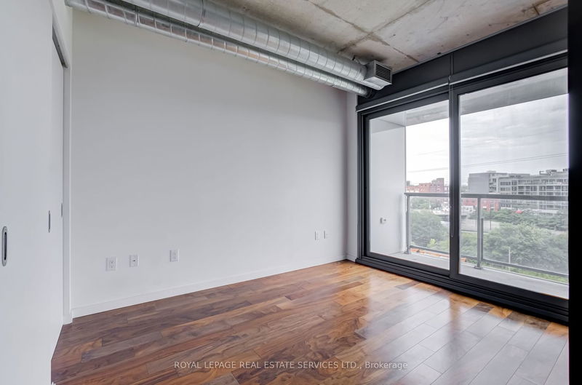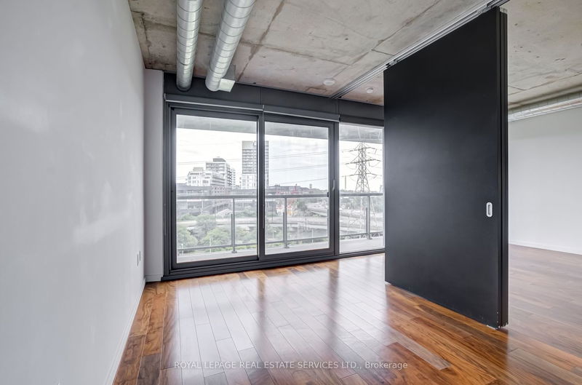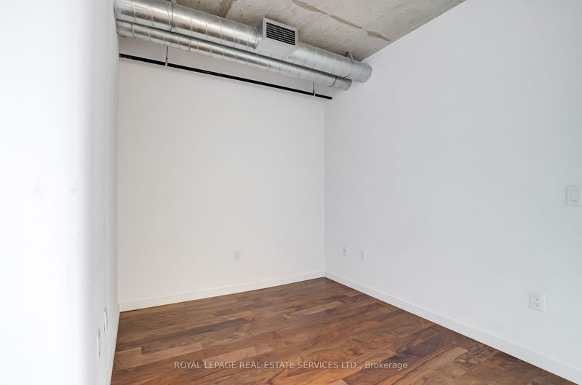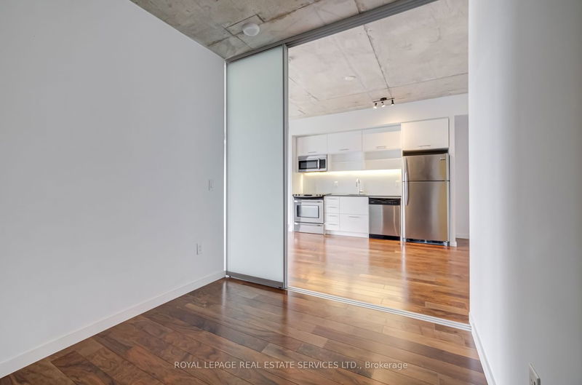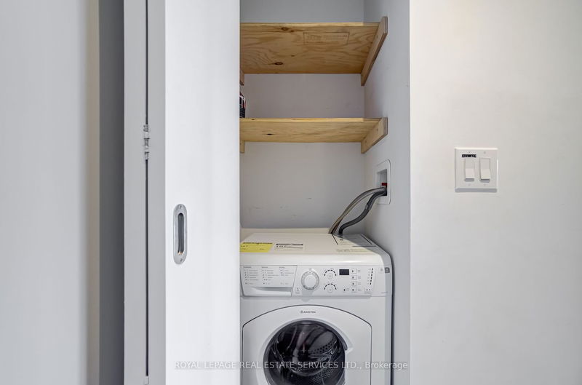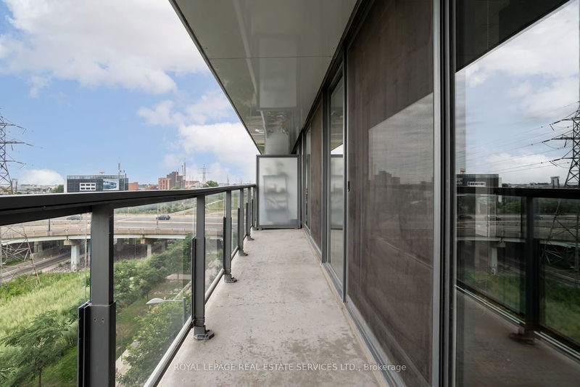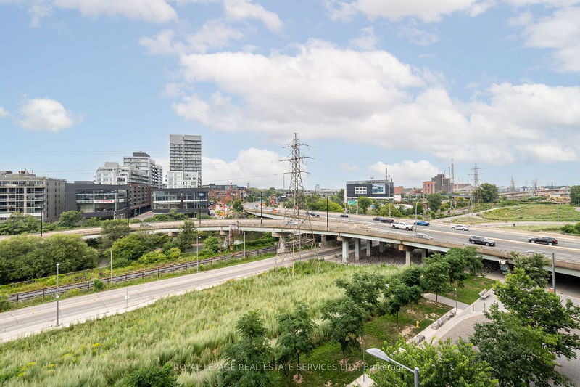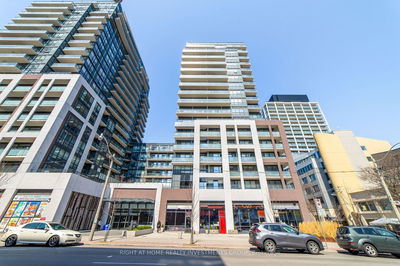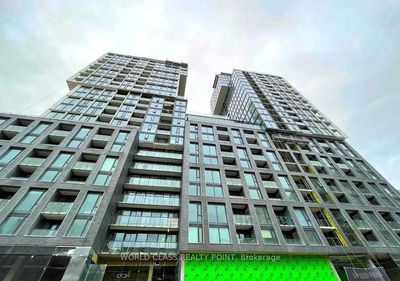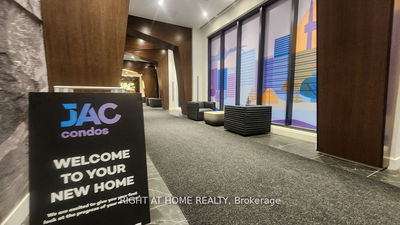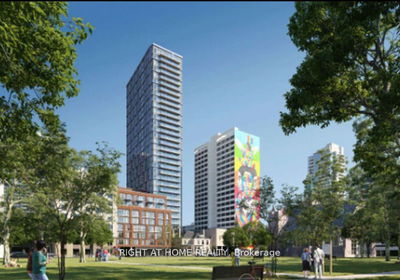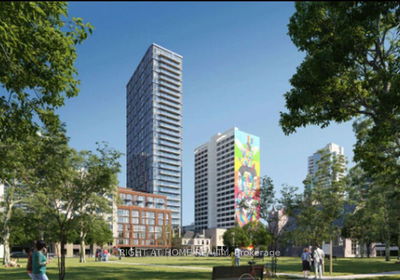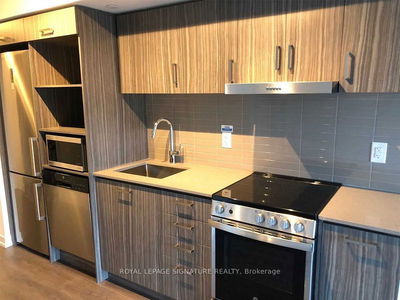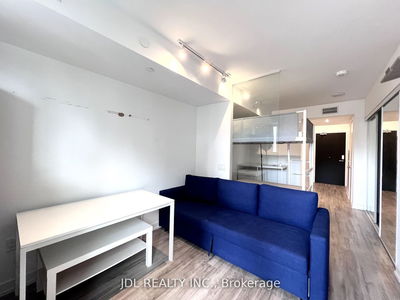Step into contemporary loft living at its finest with this 1-bdrm plus den condo at River CityII. The soaring ceilings, exposed ductwork, and large sliding door create an airy and inviting ambiance. With sleek finishes, a modern kitchen, and an open layout, this condo is perfect for those who appreciate both style and functionality. Located in a dynamic neighborhood, you'll have trendy cafes, shops, and parks right at your doorstep. The loft design adds a touch of New York charm, while the den provides extra space for your personalized use. Situated in a sought-after area, you'll enjoy the convenience of urban living along with the comfort of a well-designed home. Don't wait to experience loft-style living at its best! Located in a vibrant neighborhood, you'll have easy access to amenities, dining, and public transportation. Don't miss the chance to make this chic and cozy condo your next home! See virtual tour!
详情
- 上市时间: Monday, August 14, 2023
- 3D看房: View Virtual Tour for 601-32 Trolley Crescent
- 城市: Toronto
- 社区: Moss Park
- 详细地址: 601-32 Trolley Crescent, Toronto, M5A 0E8, Ontario, Canada
- 客厅: Hardwood Floor, Open Concept, W/O To Balcony
- 厨房: Stone Counter, Open Concept, Stainless Steel Appl
- 挂盘公司: Royal Lepage Real Estate Services Ltd. - Disclaimer: The information contained in this listing has not been verified by Royal Lepage Real Estate Services Ltd. and should be verified by the buyer.


