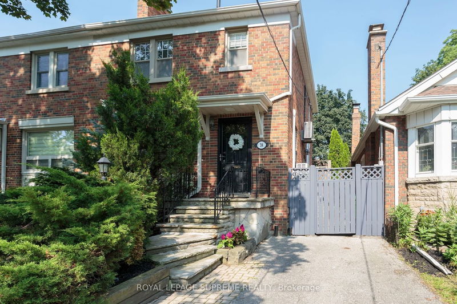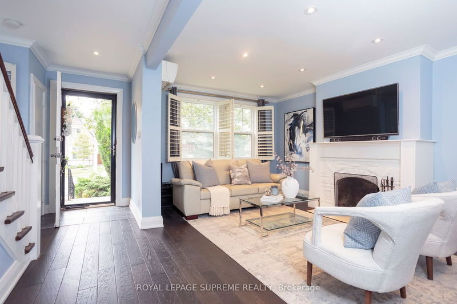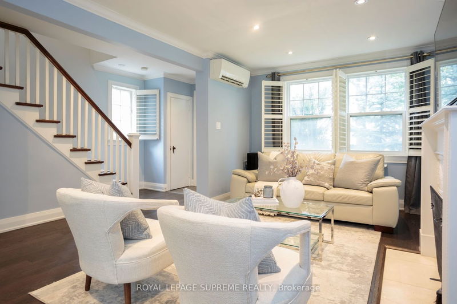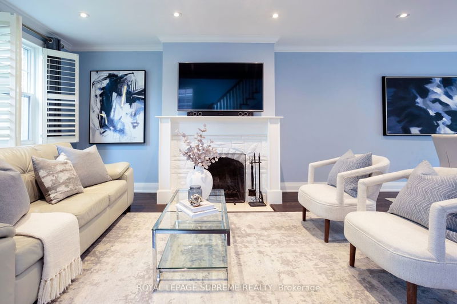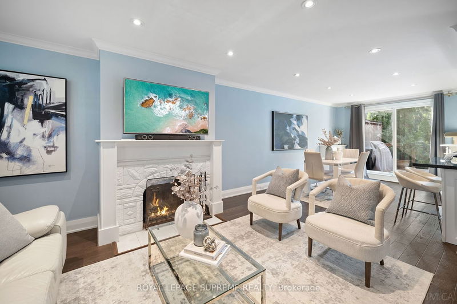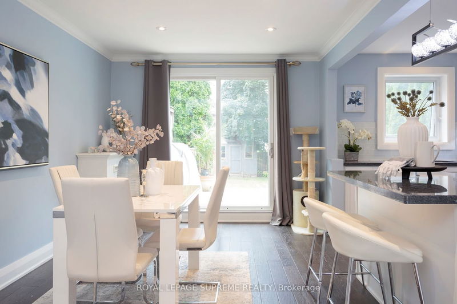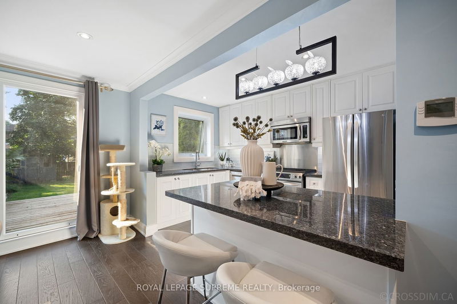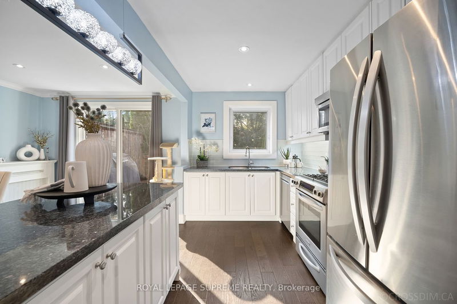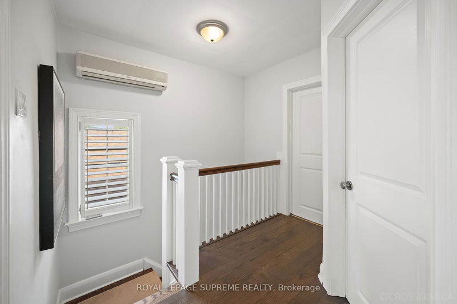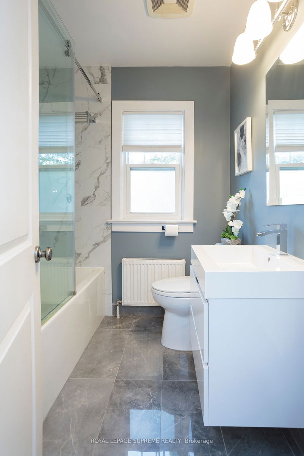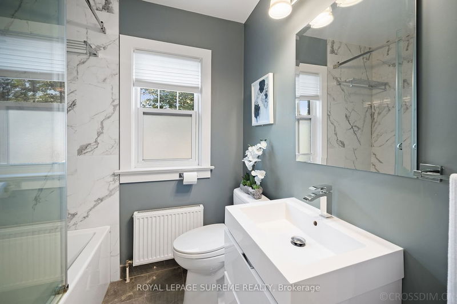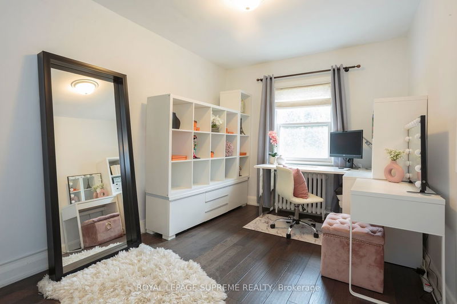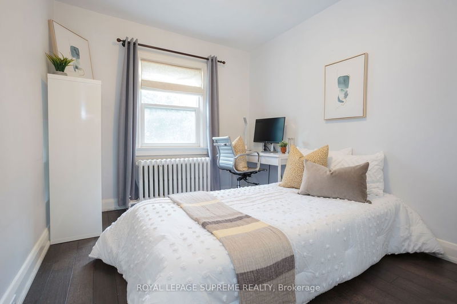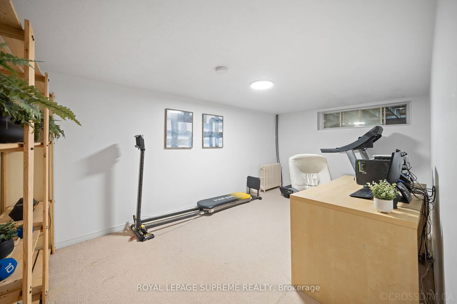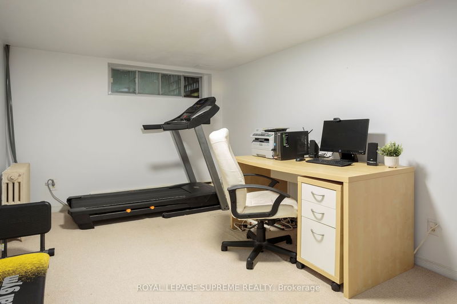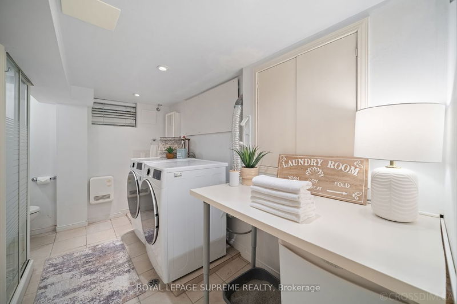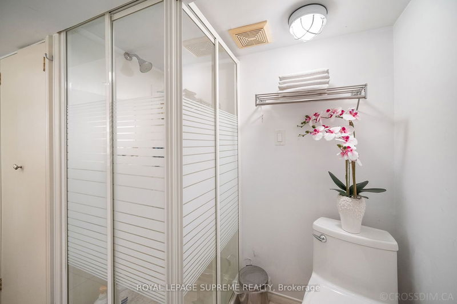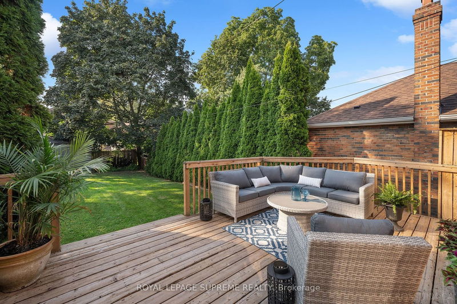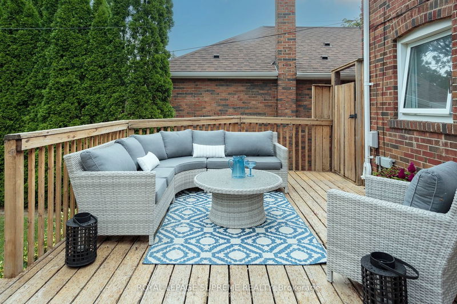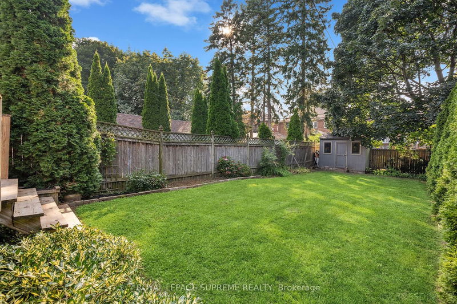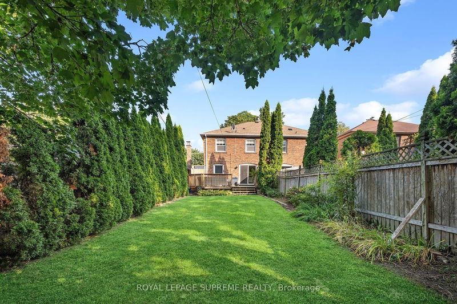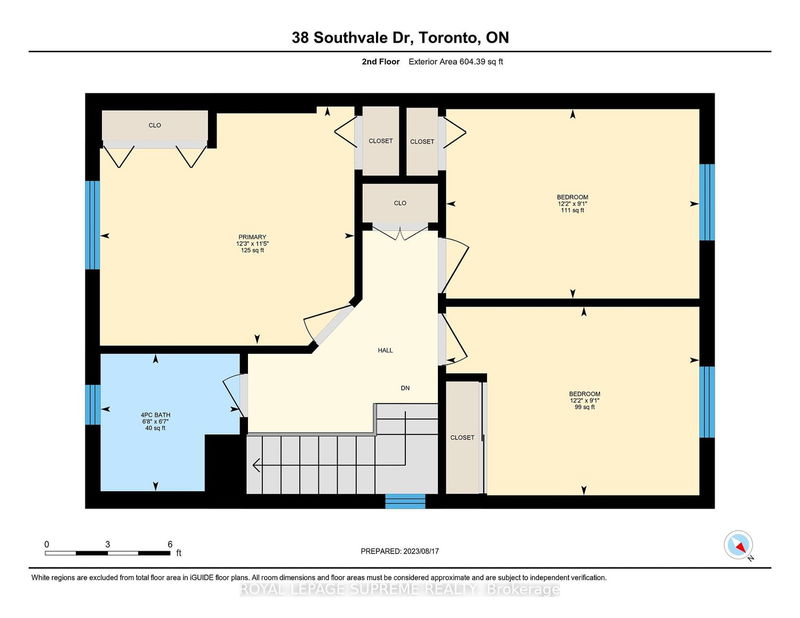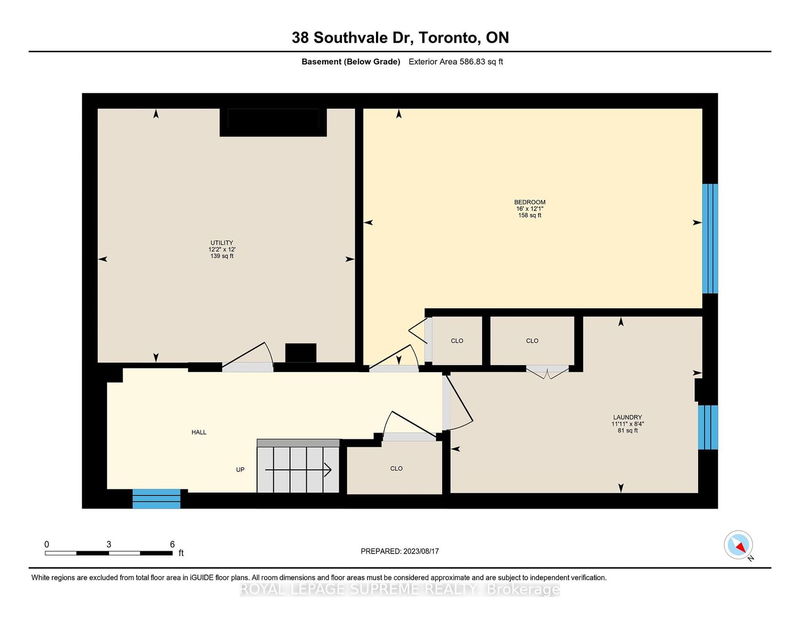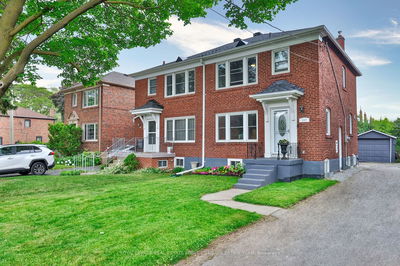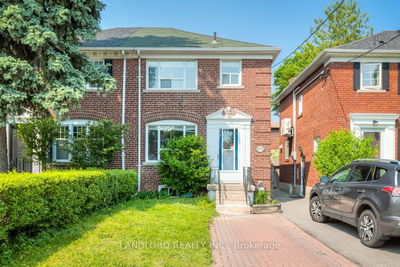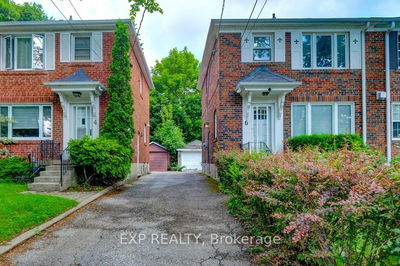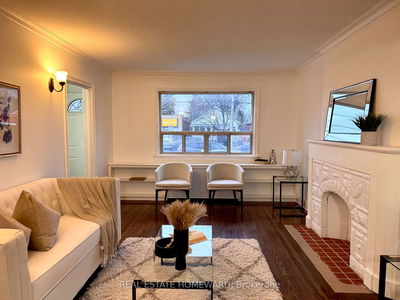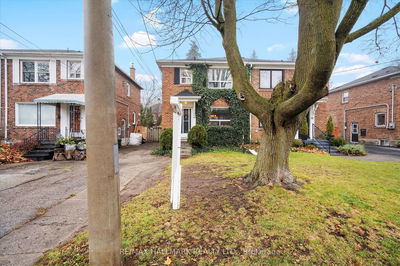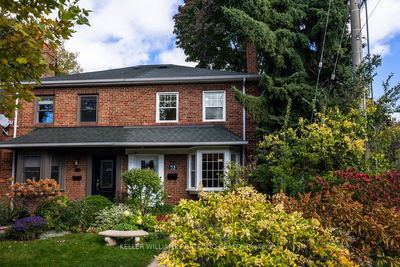Here is your opportunity to just move in and enjoy a beautiful home with extensive renovations! Updated open-concept kitchen with prep island, hardwood floors, contemporary bath with in-floor heating, and a walk-out to one of the deepest lots in the neighbourhood! Three good-sized bedrooms upstairs, plus an additional bedroom or home office in the basement, and loads of storage space. Start experiencing life in friendly, safe, convenient Leaside! Your children will be just steps from Rolph Rd school, your dog will be just a few minutes' walk from the leash-free fenced park, and you can walk to grocery stores, coffee shops, restaurants, stores, and the Leaside Community Centre at the end of the street! There is excellent transit access throughout the neighbourhood, and you are just minutes away from the DVP if you're driving. Coveted private driveway with space for two cars, as well as easy street parking for your guests. Be sure to watch the video walkthrough! Open House Sat 9th 2-4pm
详情
- 上市时间: Wednesday, August 16, 2023
- 3D看房: View Virtual Tour for 38 Southvale Drive
- 城市: Toronto
- 社区: Leaside
- 详细地址: 38 Southvale Drive, Toronto, M4G 1G3, Ontario, Canada
- 客厅: Open Concept, Hardwood Floor, California Shutters
- 厨房: Open Concept, Ceramic Floor, O/Looks Backyard
- 挂盘公司: Royal Lepage Supreme Realty - Disclaimer: The information contained in this listing has not been verified by Royal Lepage Supreme Realty and should be verified by the buyer.

