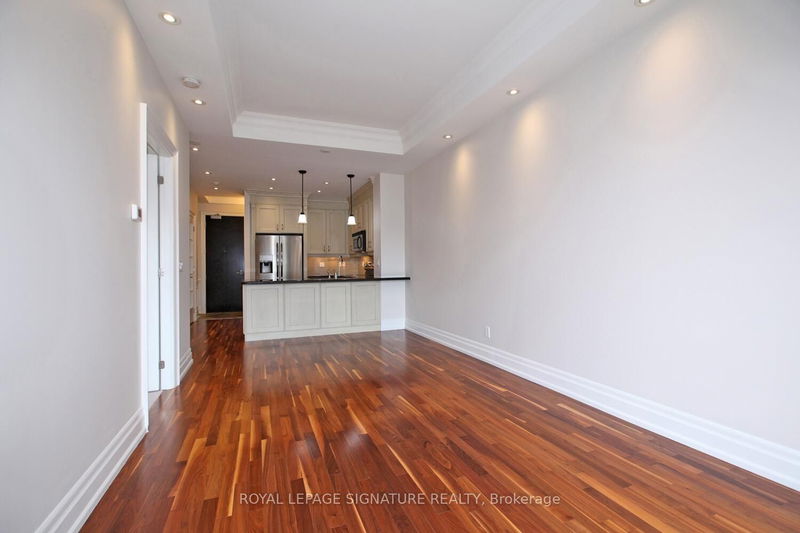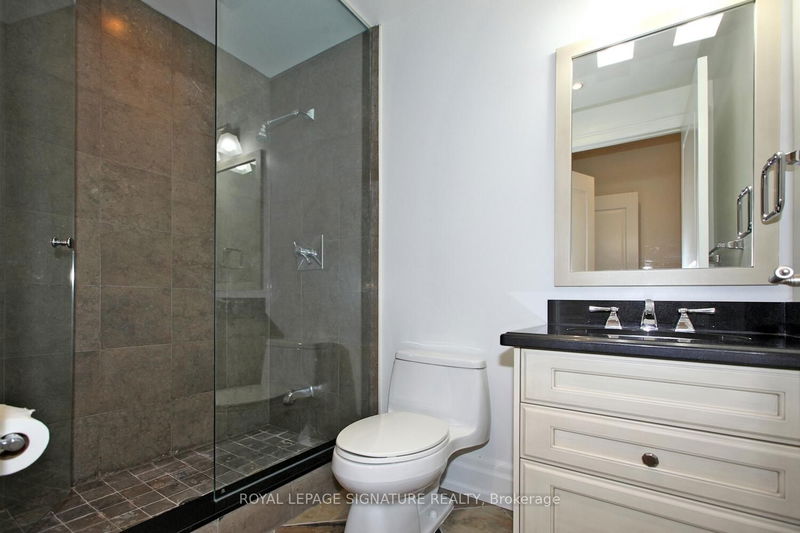Premium 824 sq.ft. 1 bedroom + den w/ 2 full bathrooms in prestigious Kilgour Estate! Featuring a beautiful foyer w/wainscotting, double closet, 3 piece bath and laundry. Kitchen with stainless steel appliances, granite counters and breakfast bar. Living/dining w/10 ft coffered ceilings, pot lights and walk/out to large east facing terrace with gas line for bbq. Beautiful den with french doors and pot lights. Spacious bedroom w/double closet and 4 piece ensuite. Amazing amenities incl. gym, indoor pool, party room, library, 24 hr concierge, visitor parking + more. Steps to spectacular ravine walking trails, whole foods, ttc, Sunnybrook Hospital, shops on Bayview.
详情
- 上市时间: Tuesday, August 15, 2023
- 城市: Toronto
- 社区: Bridle Path-Sunnybrook-York Mills
- 交叉路口: Bayview/Blythwood
- 详细地址: 401-20 Burkebrook Place, Toronto, M4G 0A1, Ontario, Canada
- 厨房: Stainless Steel Appl, Granite Counter, Breakfast Bar
- 客厅: Combined W/Dining, W/O To Balcony, Hardwood Floor
- 挂盘公司: Royal Lepage Signature Realty - Disclaimer: The information contained in this listing has not been verified by Royal Lepage Signature Realty and should be verified by the buyer.







































