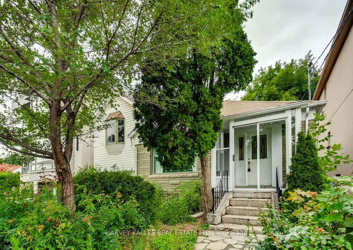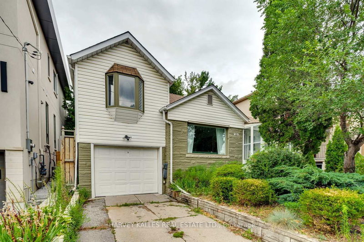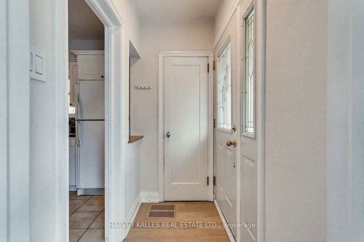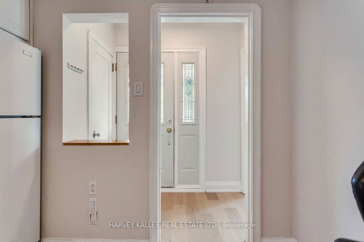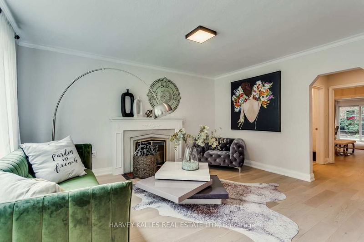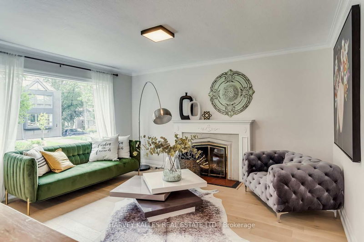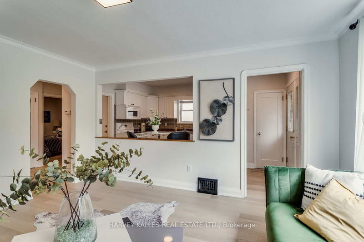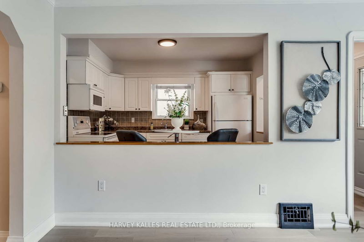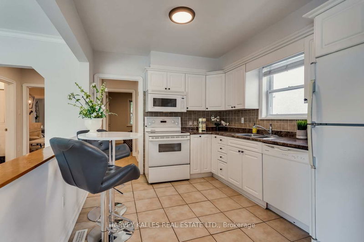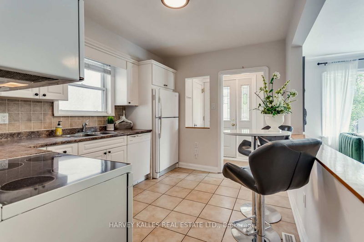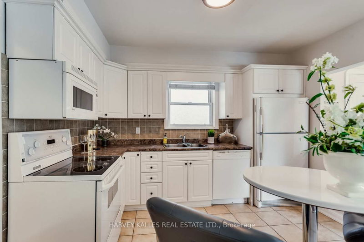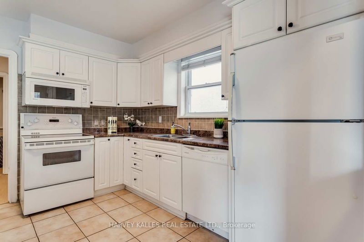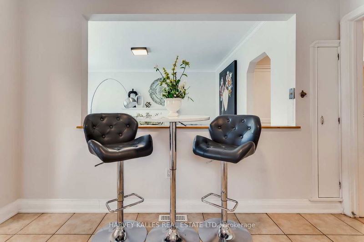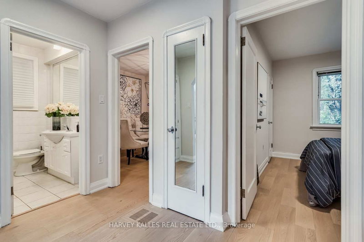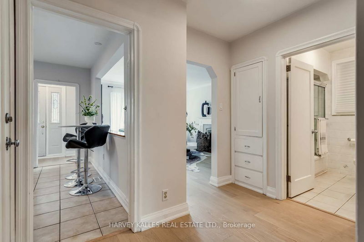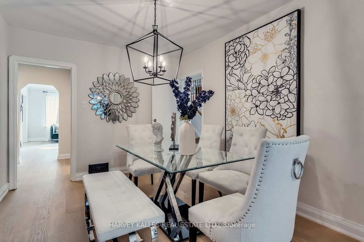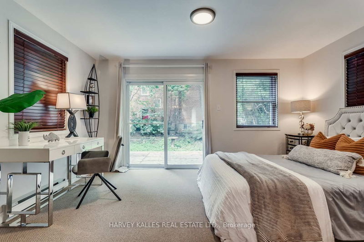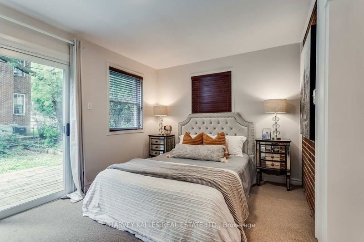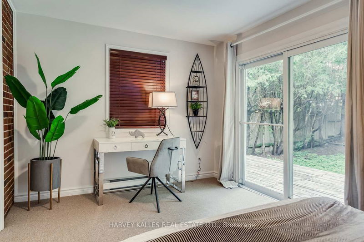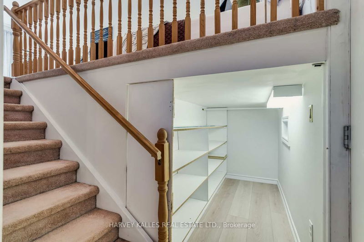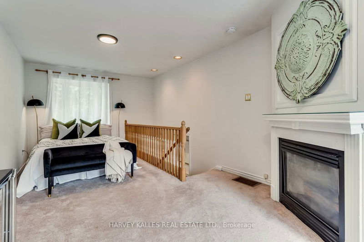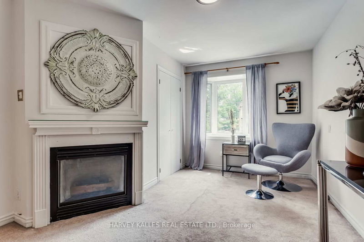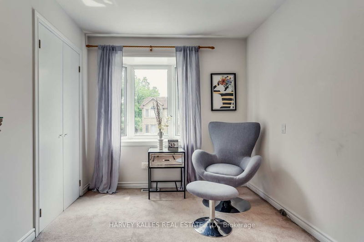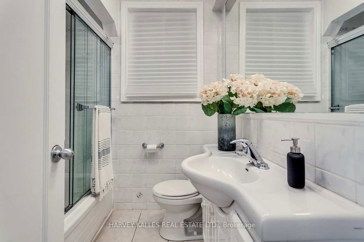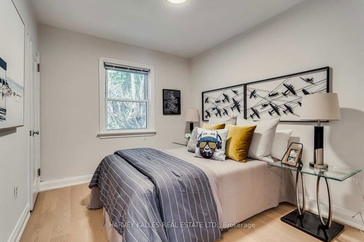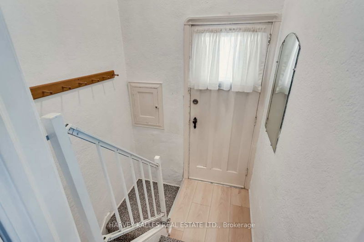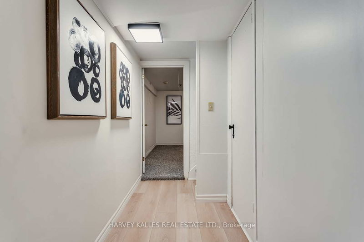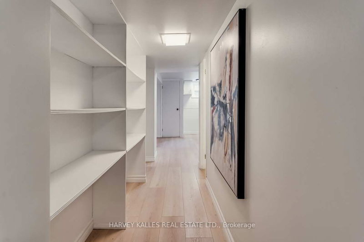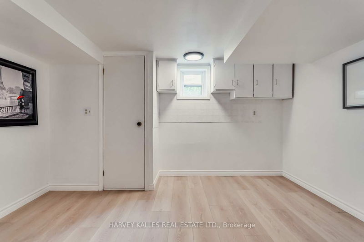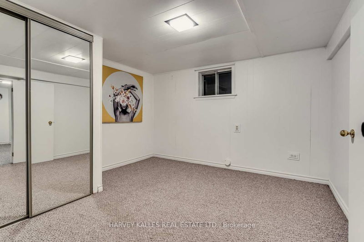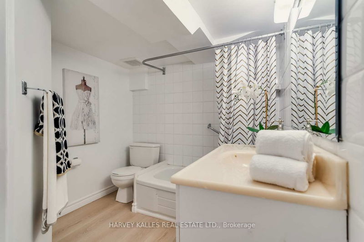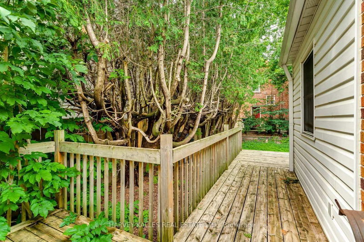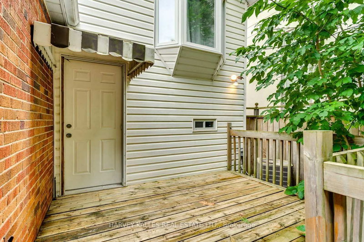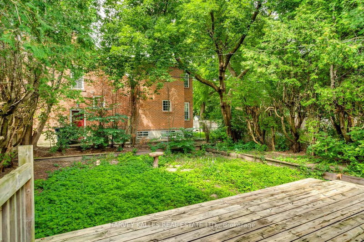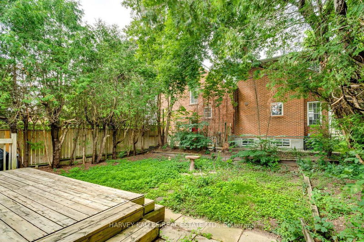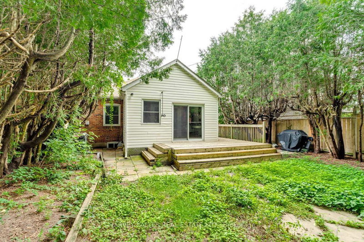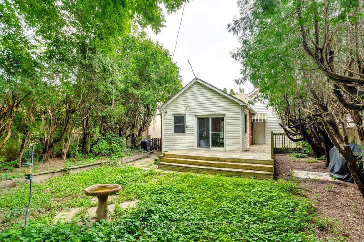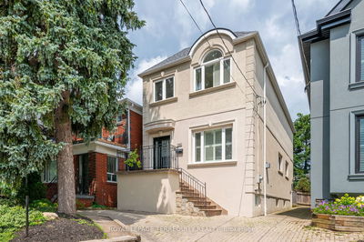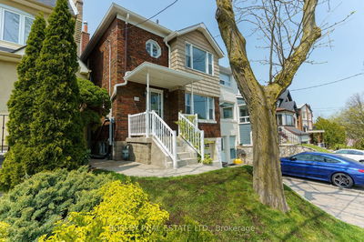Exceptional Opportunity Awaits On A Sought-After Street Poised On A Premium 40-Foot Frontage! This Well Cared For Home Is Nestled Amidst The Vibrant Locales Of Sherwood Park, Davisville Village, & Leaside, Presenting The Ultimate Fusion Of Desirable Neighbourhoods With The Flexibility To Live In, Rent Out, Or Redevelop! Updated Main Floor Currently Showcases Large Living Space Including Bright and Airy Living Room, Open to Kitchen with Breakfast Area, A Distinct Dining Room, And Two Sizable Bedrooms! 2nd Floor Features Private Primary Suite, Graced By Large Window & Charming Fireplace! The Basement Accommodates Two Additional Bedrooms, A Rec Room, & Laundry! The Residence Features A Spacious Yard With Endless Potential For Future Opportunities! Within Mere Minutes, Discover Parks, Trails, Sunnybrook, Schools, Whole Foods, Future LRT Station, And An Array Of Amenities, Encapsulating A Truly Remarkable Opportunity To Claim Ownership In This Coveted Neighbourhood! An Absolute Must See!
详情
- 上市时间: Wednesday, August 09, 2023
- 3D看房: View Virtual Tour for 384 Broadway Avenue
- 城市: Toronto
- 社区: Mount Pleasant East
- 详细地址: 384 Broadway Avenue, Toronto, M4P 1X6, Ontario, Canada
- 客厅: Picture Window, Fireplace, Hardwood Floor
- 厨房: Tile Floor, Picture Window, Open Concept
- 挂盘公司: Harvey Kalles Real Estate Ltd. - Disclaimer: The information contained in this listing has not been verified by Harvey Kalles Real Estate Ltd. and should be verified by the buyer.

