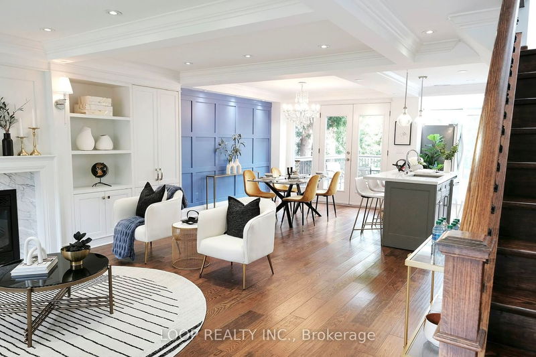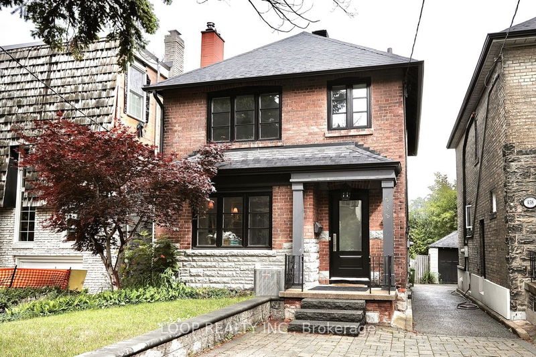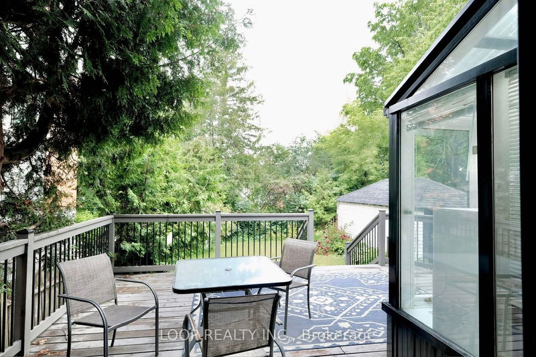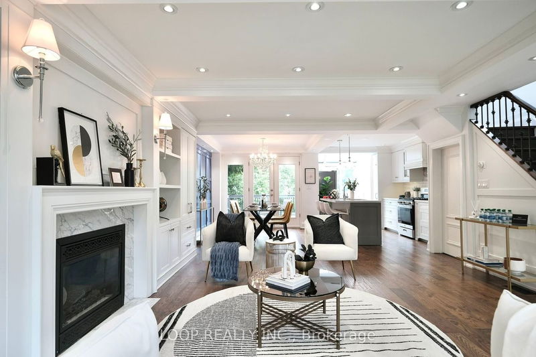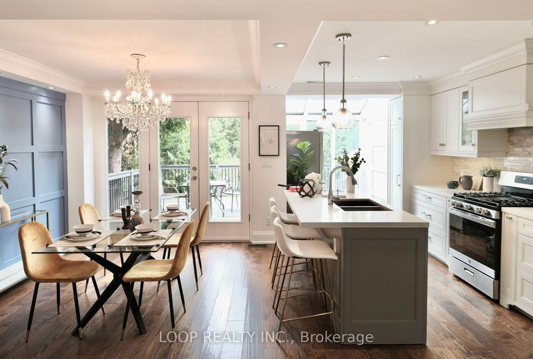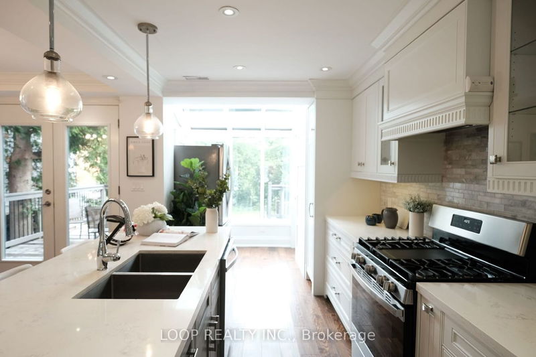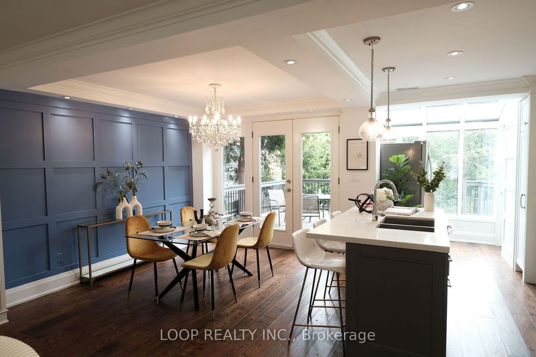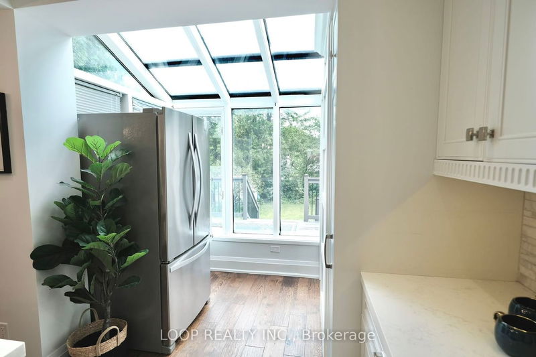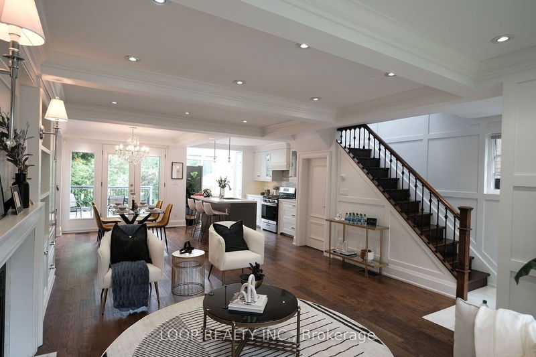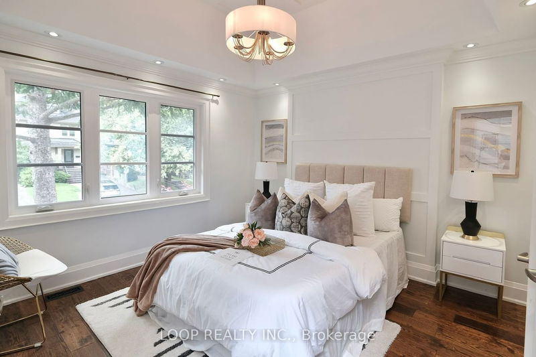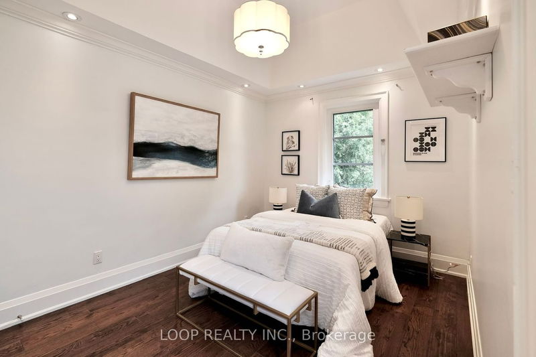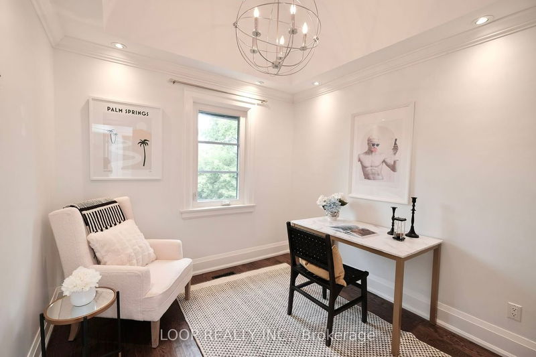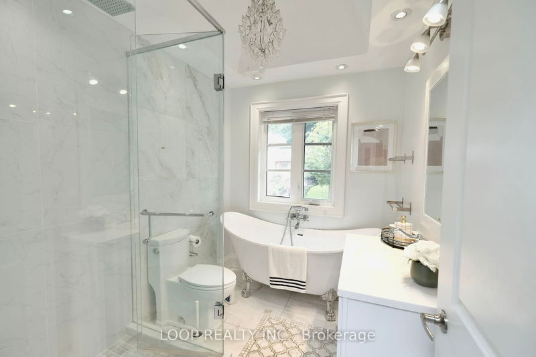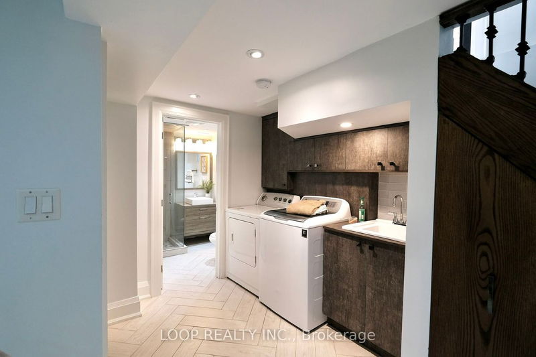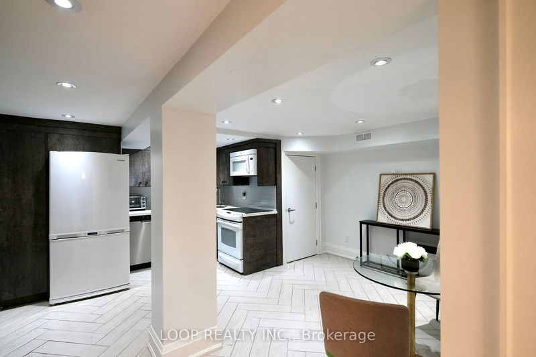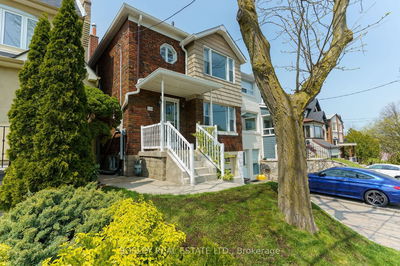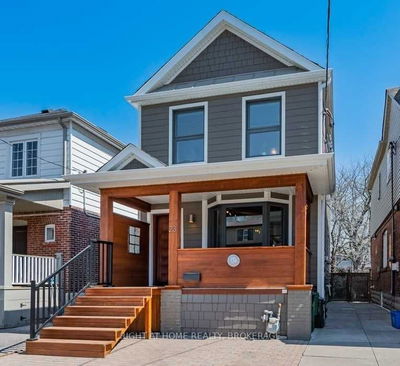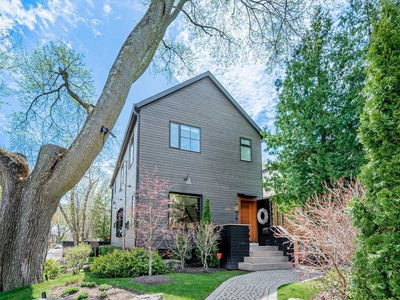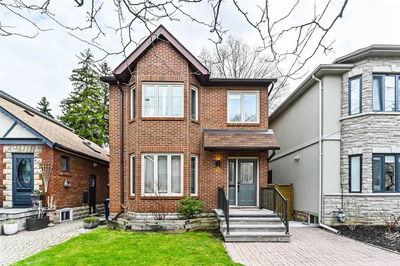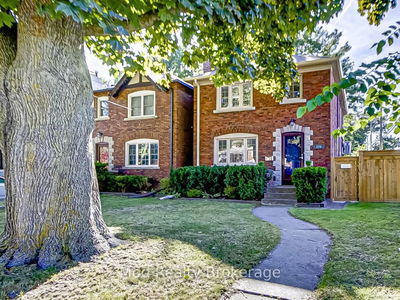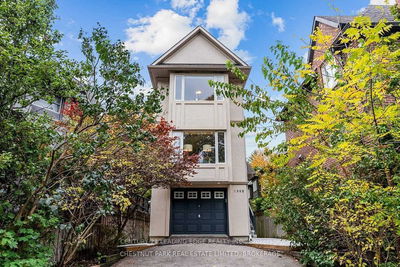Renovated detached three bedrooms house **(Separated Basement)** in a quiet location within close proximity to desirable schools, glossary stores, parks, shopping malls, cinemas, restaurants and public transit (Eglinton LRT coming soon and Line 1 on Yonge) **Designed For Family Living** Open space living room, dining room, breakfast table. One washroom/powder room at main level. Leaded glass windows, hardwood floors, Gas fireplace, and a lovely little solarium at main level. Three full-size bedrooms at second level surrounded by big trees with high privacy. Beautiful sky window with warm sunlight during the daytime. Full 4-piece bathroom with heated floor at second level. Finished basement with a full kitchen, living/dining room, bedroom with closet, washroom, and separate entrance (passcode entrance). Offering potential for extra income or serving as a nanny's quarters. Finished deck with big space, fully fenced private back garden with high privacy, storage shed in backyard.
详情
- 上市时间: Saturday, June 24, 2023
- 城市: Toronto
- 社区: Mount Pleasant East
- 交叉路口: Bayview/Eglinton
- 客厅: Hardwood Floor, Combined W/Dining, Gas Fireplace
- 厨房: Hardwood Floor, Centre Island
- 厨房: Combined W/Living
- 挂盘公司: Loop Realty Inc. - Disclaimer: The information contained in this listing has not been verified by Loop Realty Inc. and should be verified by the buyer.

