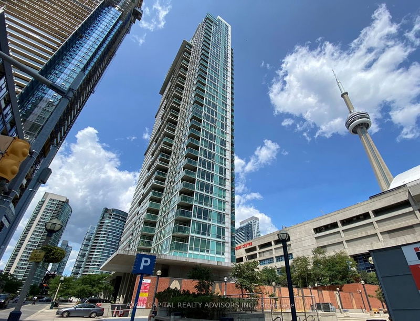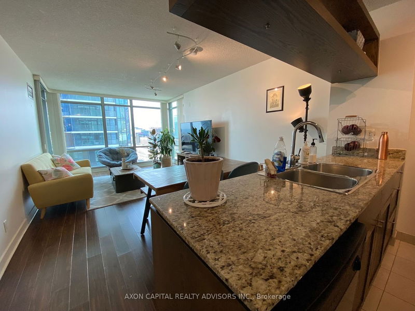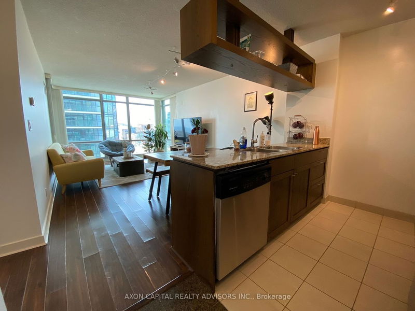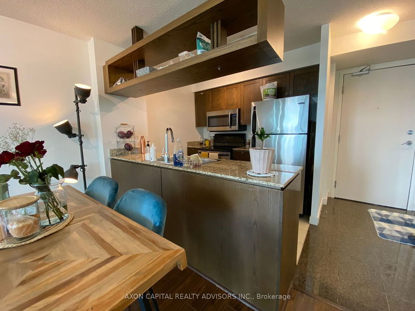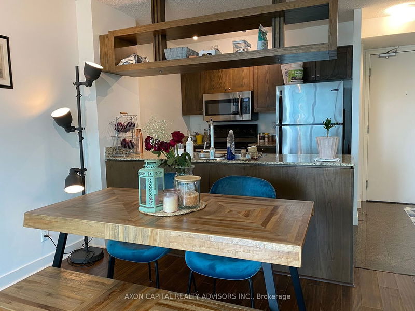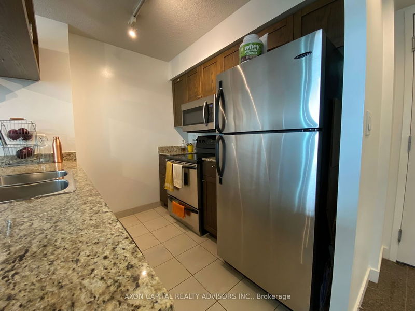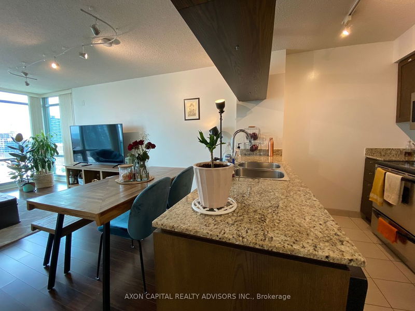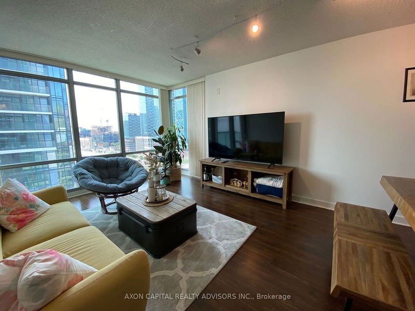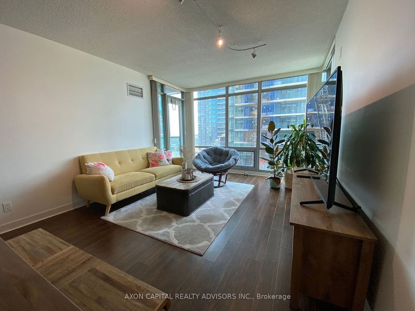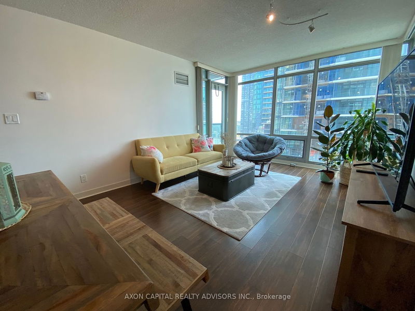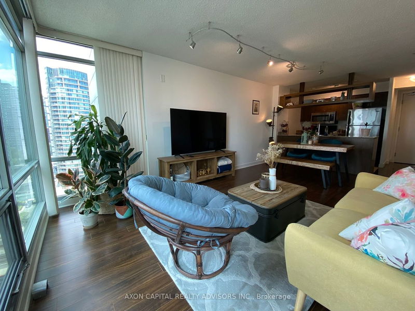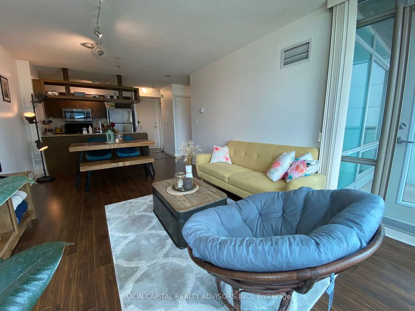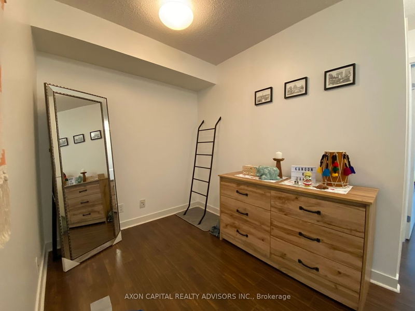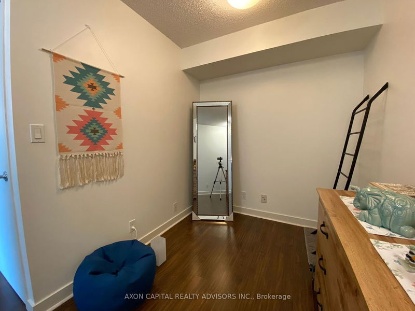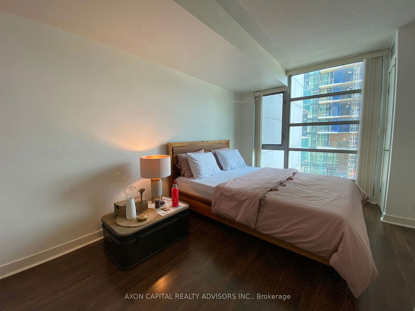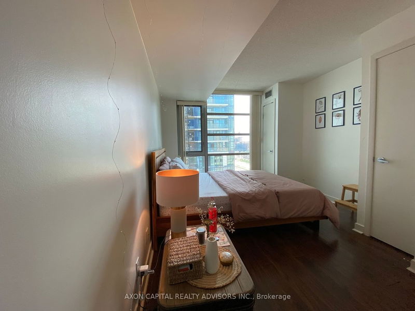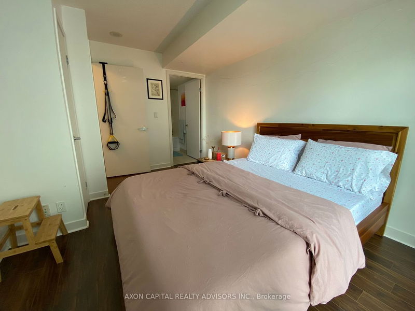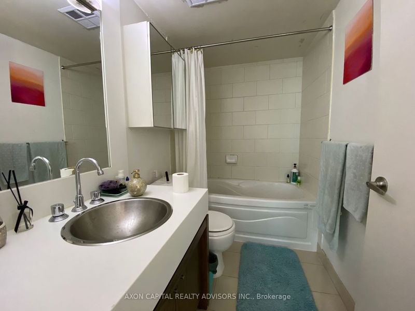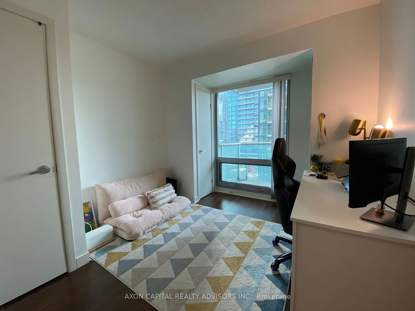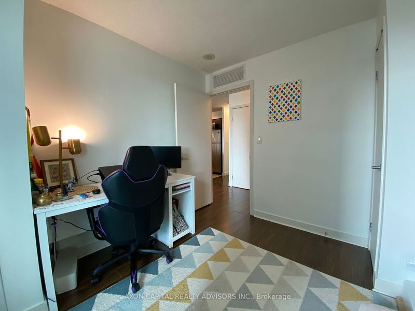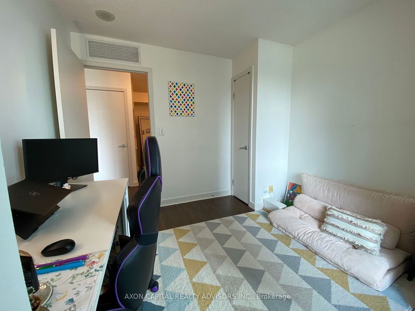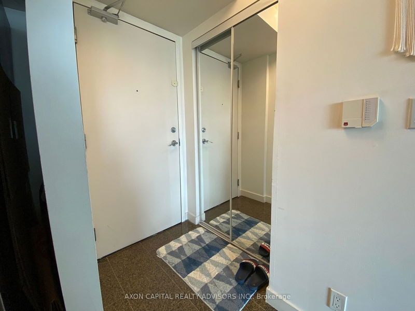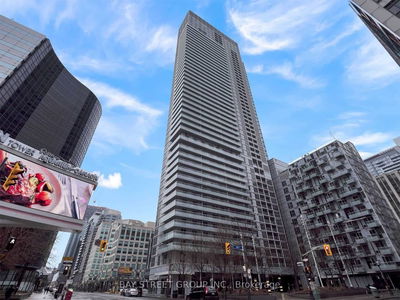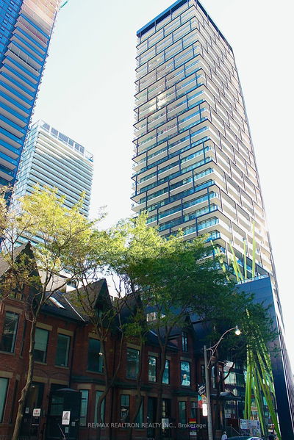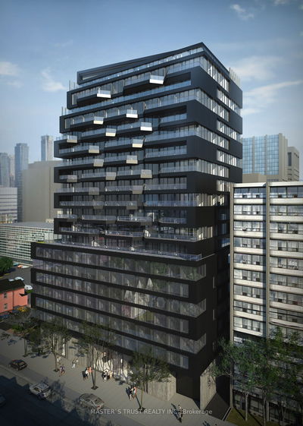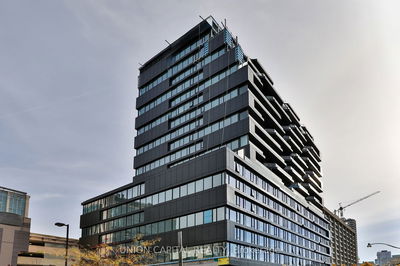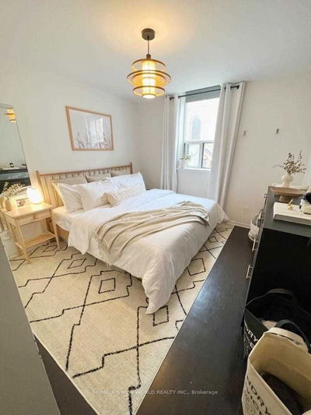Bright & Spacious 2 Bedroom + Den Corner Suite With Parking & All Utilities Included. Floor To Ceiling Windows Offer Views Of The Skyline & Lake. Great Layout With Spacious Bedrooms & Separate Den/Office Space Large Enough To Fit A Bed. Amenities Incl: Indoor Lap Pool, Gym, Theatre Room, Billiards, Outdoor Garden With Bbqs. Steps From Rogers Centre, Scotiabank Arena, Sobeys, Union Station & Up Express To Airport, Path, Restaurants, Shopping & Financial Core.
详情
- 上市时间: Tuesday, August 01, 2023
- 3D看房: View Virtual Tour for 2009-81 Navy Wharf Court
- 城市: Toronto
- 社区: Waterfront Communities C1
- 详细地址: 2009-81 Navy Wharf Court, Toronto, M5V 3S2, Ontario, Canada
- 客厅: Combined W/Dining, W/O To Balcony, Laminate
- 厨房: Stainless Steel Appl, Granite Counter, Ceramic Floor
- 挂盘公司: Axon Capital Realty Advisors Inc. - Disclaimer: The information contained in this listing has not been verified by Axon Capital Realty Advisors Inc. and should be verified by the buyer.

