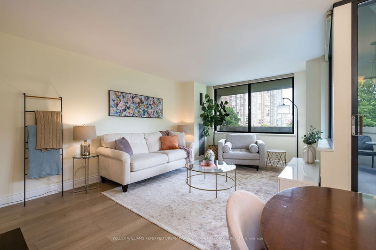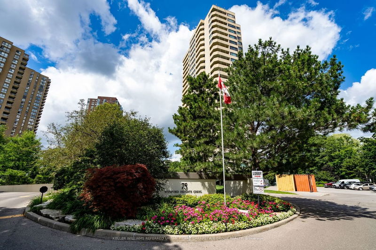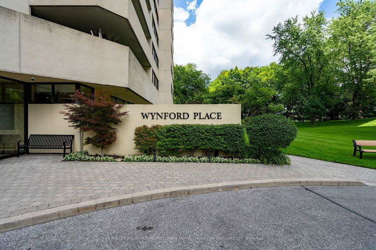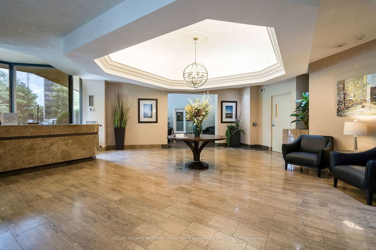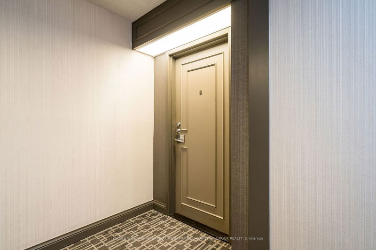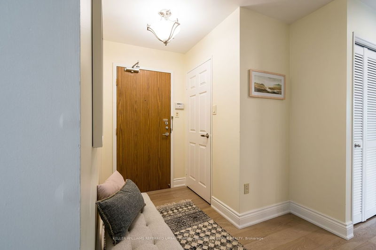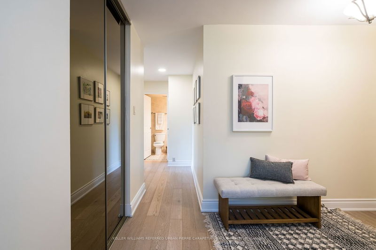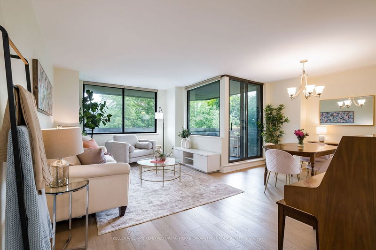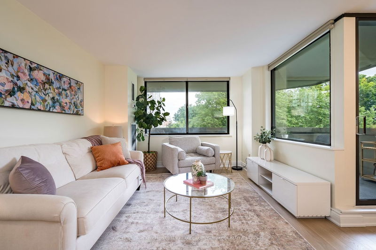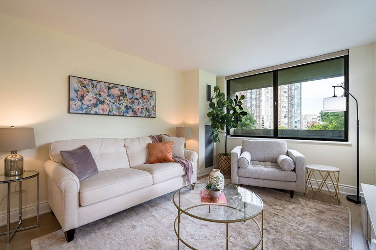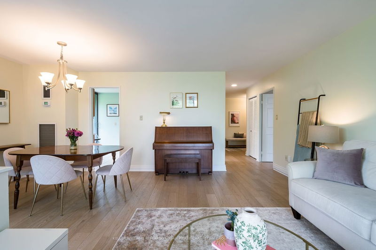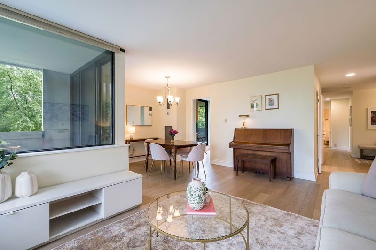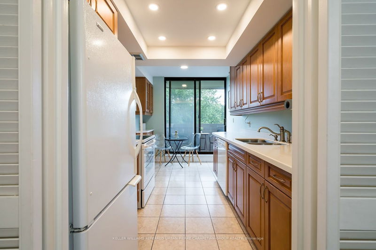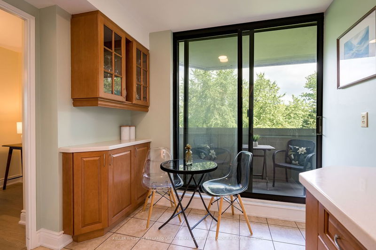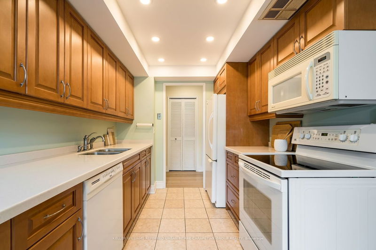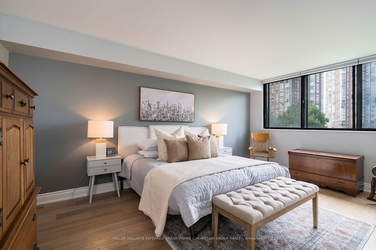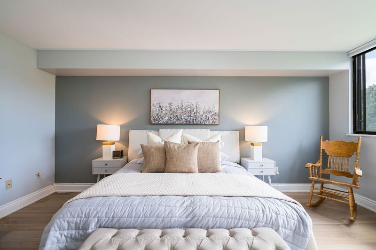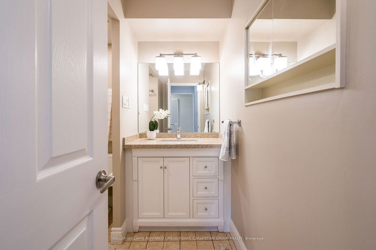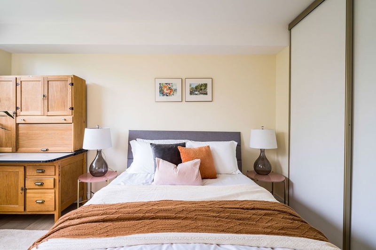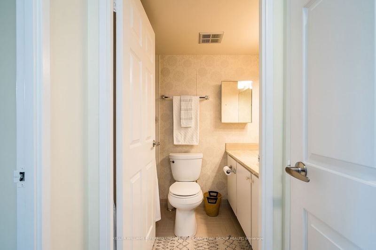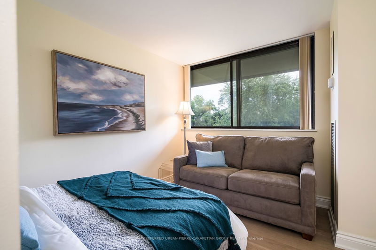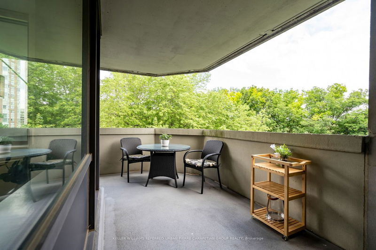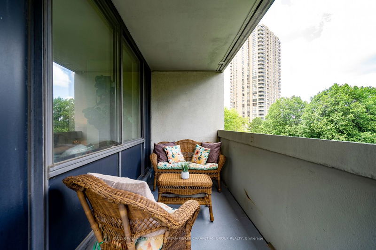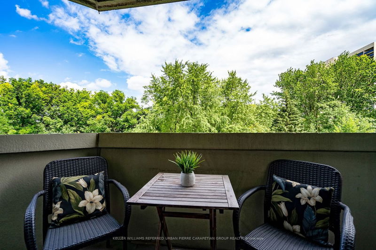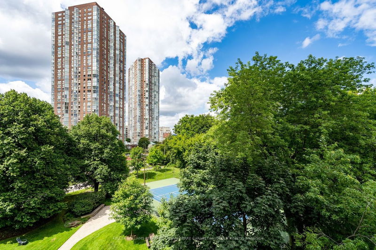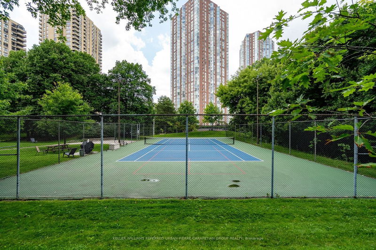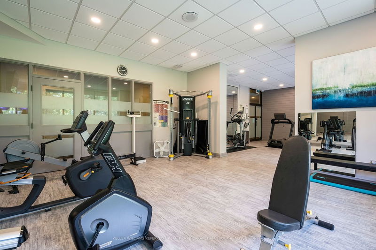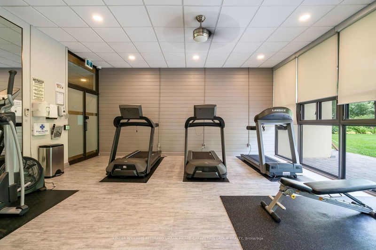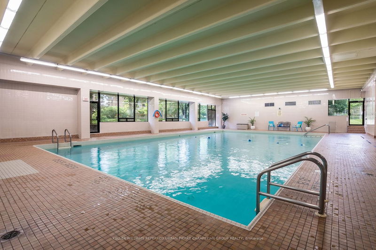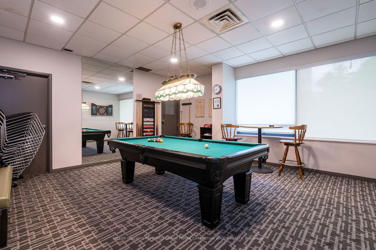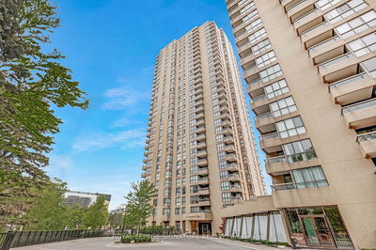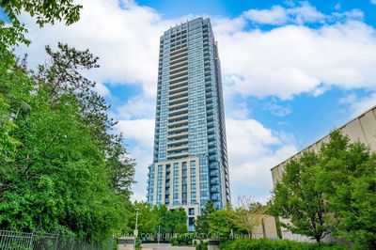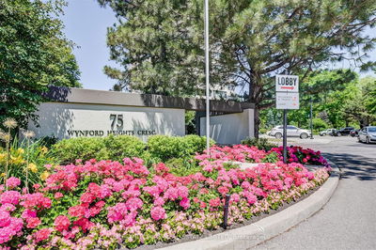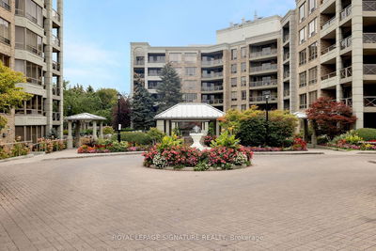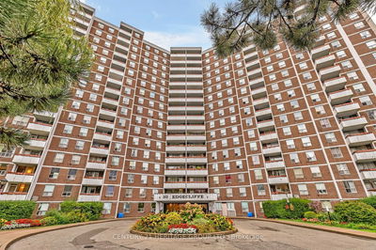Naturally bright & spacious,. beautiful 3 bedroom condo at Wynford Place! One of the most sought-after buildings in the area! Wood flooring throughout, updated & 1400 square feet of space. Well thought out floorplan offers an eat-in kitchen with breakfast area, as well as a dining/living room space perfect for entertaining. Pato off kitchen & wrap-around terrace off the dining is the perfect spot to unwind after a long day! 4.5 acres of lush greenery and country club inspired amenities. Primary suite includes walk-in closet & ensuite. "Den" easily used as a large 2nd bedroom. Windows being replaced (already paid for by owner, Includes parking, ensuite locker & exclusive locker ($115/mth). Don't miss this one, book your viewing today & offers anytime with 24 hour irrevocable please.
详情
- 上市时间: Monday, July 31, 2023
- 3D看房: View Virtual Tour for 503-75 Wynford Hts Crescent
- 城市: Toronto
- 社区: Banbury-Don Mills
- 详细地址: 503-75 Wynford Hts Crescent, Toronto, M3C 3H9, Ontario, Canada
- 客厅: Hardwood Floor, Open Concept, Combined W/Dining
- 厨房: Tile Floor, Eat-In Kitchen, Breakfast Area
- 挂盘公司: Keller Williams Referred Urban Pierre Carapetian Group Realty - Disclaimer: The information contained in this listing has not been verified by Keller Williams Referred Urban Pierre Carapetian Group Realty and should be verified by the buyer.

