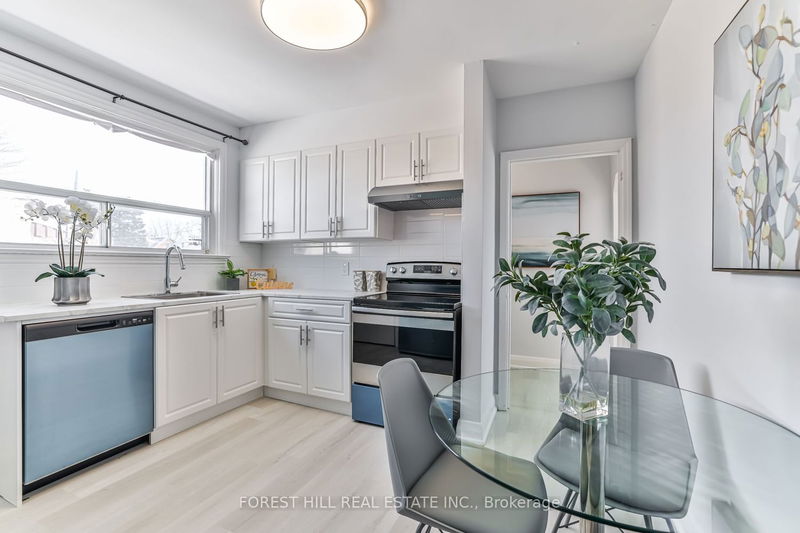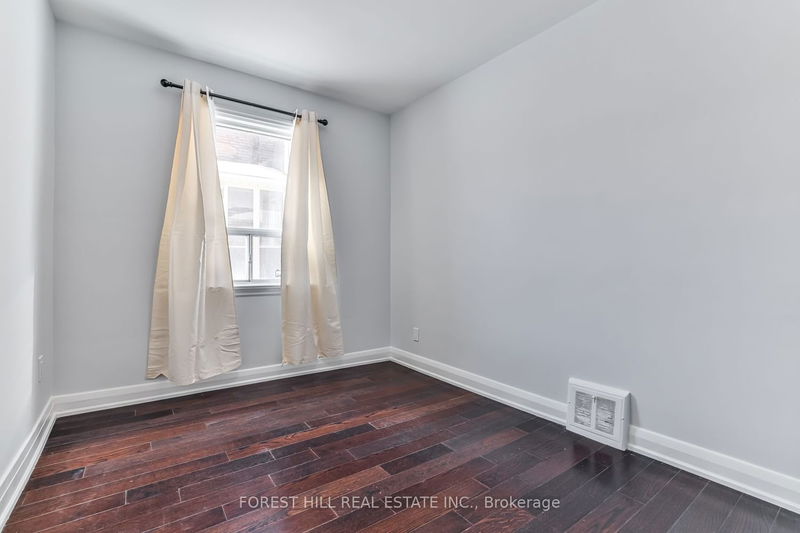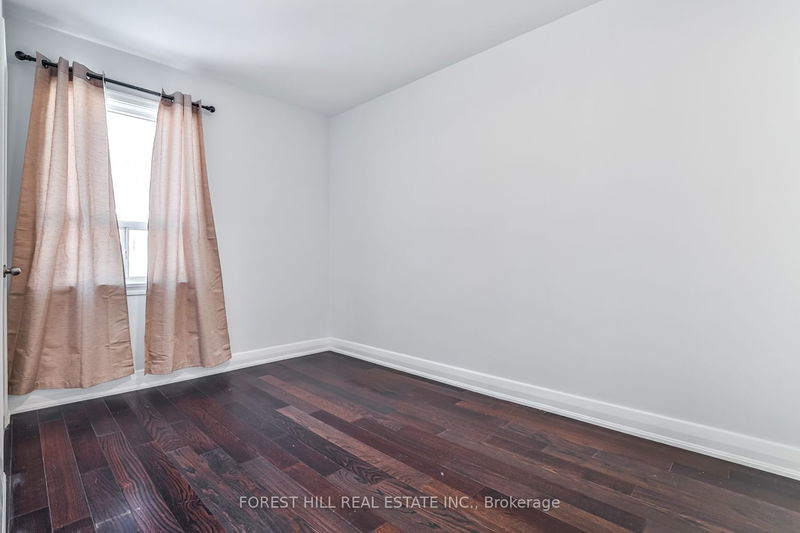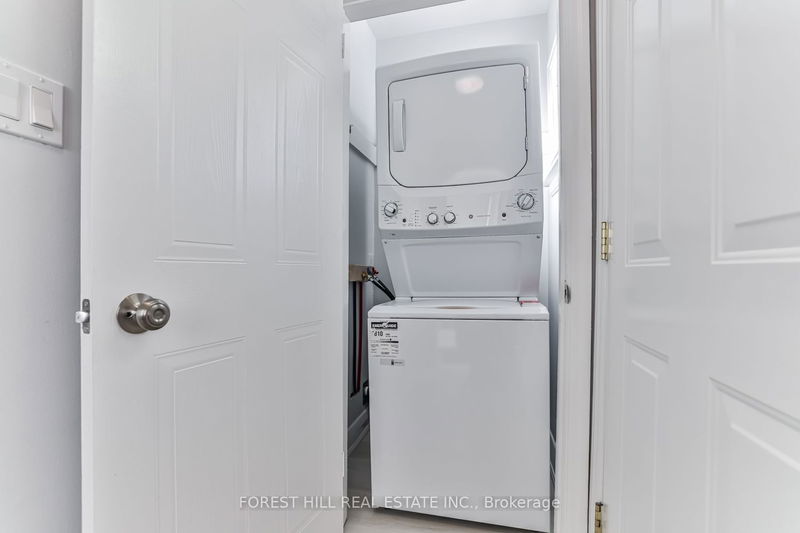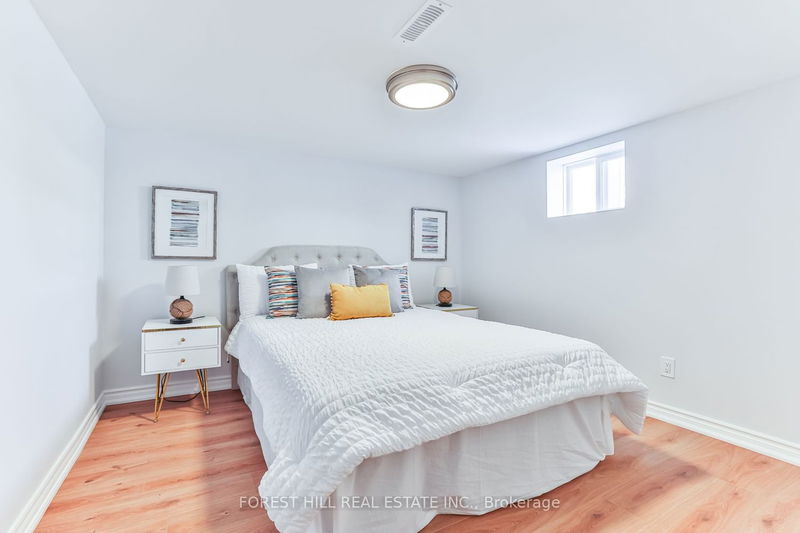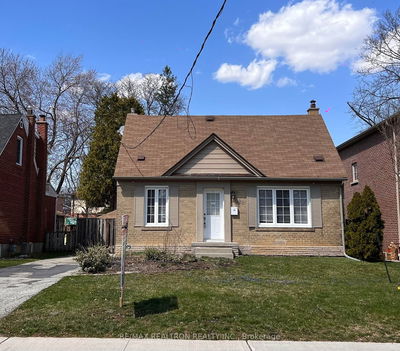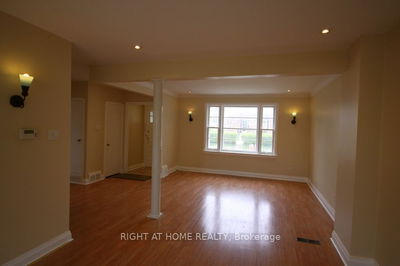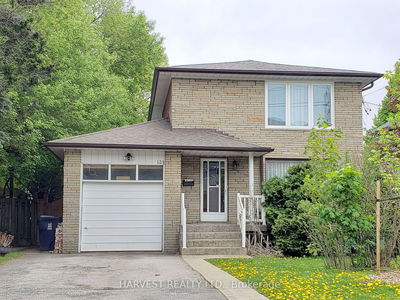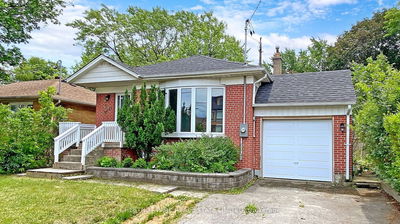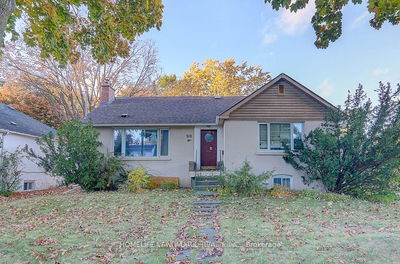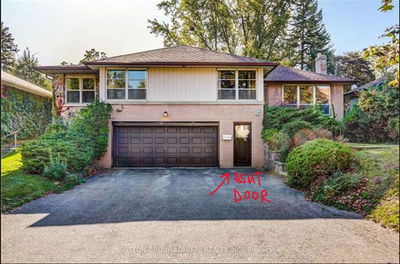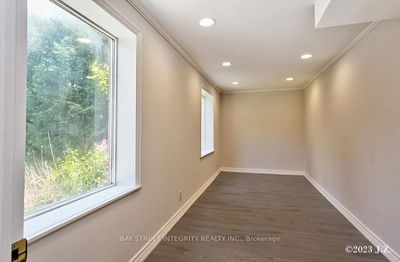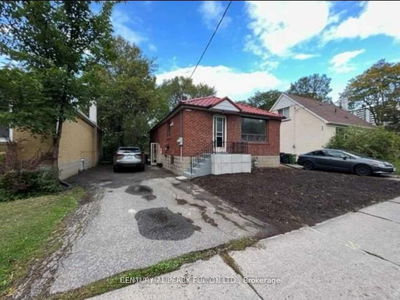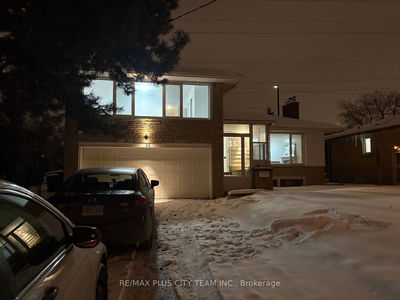**Earl Haig Ss School Area***Interior RENOVATION In 2022(FROM TOP TO BOTTOM(MAIN/BSMT LEVELS-----Spent $$$)****Newly Finished Bsmt & Updated Main Flr(Cozy-Warm & Super Bright Hm)**Potential Commercial-Professional Office/Residential Combined Zoned**Completely Reno'd(2022) & Freshly-Newly & Professionally Finished *3+2Bedrms/2New Kitchens/2Laundry Rms With 2Washers+2Dryers/New Washrooms---Move-In Conditions---Convenient Location To All Amenities** Extras:*2Sets Of Kitchen(2022)+2Sets Of Appl(2022-Main)**Main Flr Kit(Never-Used:New S/S Fridge('22),New Stove(22),New Hd Fan('22),New S/S B/I Dshwhr('22),New Cabinet('22),New Cunttp('22),New Stacked Washer/Dryer(Main-'22)-Bsmt(New Kit Cabinet-'22
详情
- 上市时间: Monday, July 31, 2023
- 3D看房: View Virtual Tour for 184 Finch Avenue E
- 城市: Toronto
- 社区: Willowdale East
- 详细地址: 184 Finch Avenue E, Toronto, M2N 4R9, Ontario, Canada
- 厨房: Large Window, Eat-In Kitchen, Updated
- 厨房: Laminate, Combined W/Rec, Open Concept
- 挂盘公司: Forest Hill Real Estate Inc. - Disclaimer: The information contained in this listing has not been verified by Forest Hill Real Estate Inc. and should be verified by the buyer.








