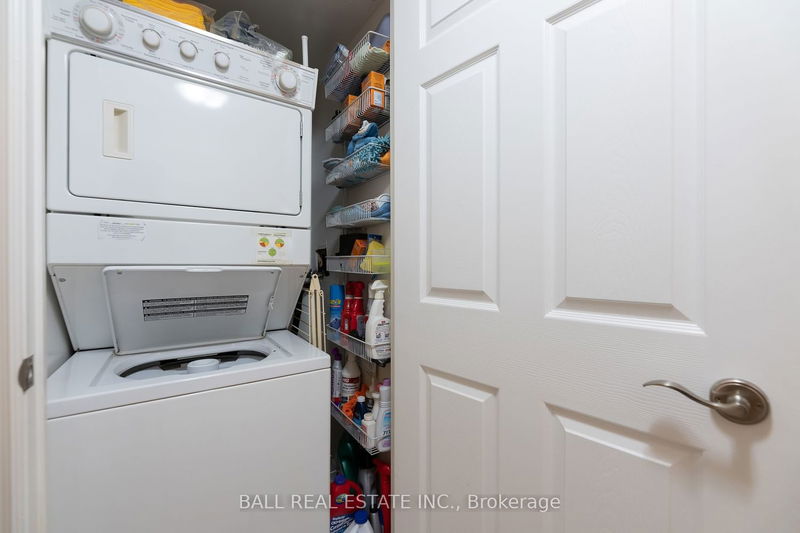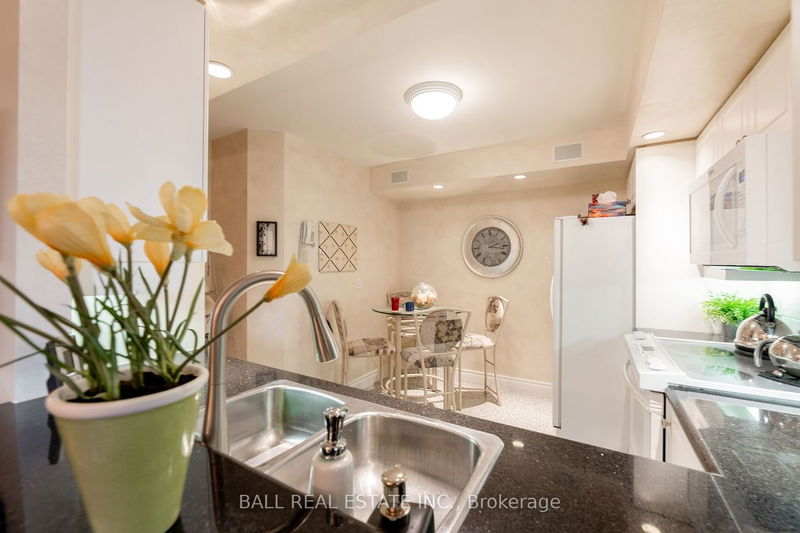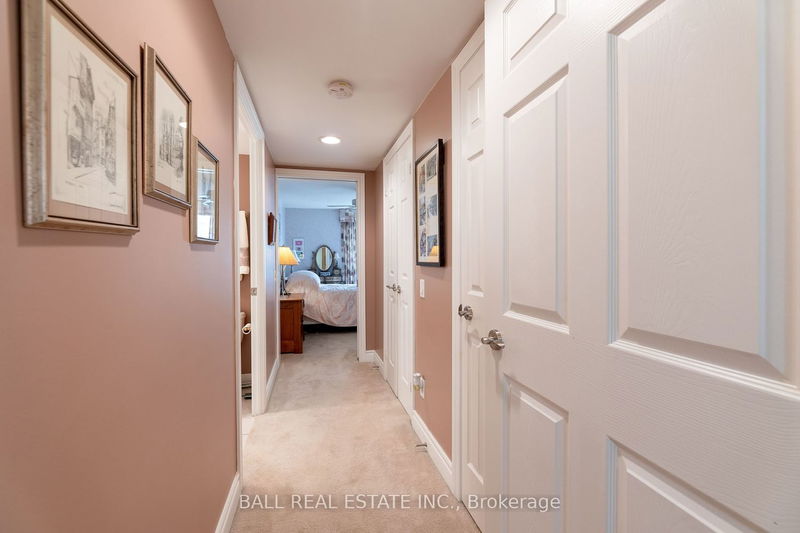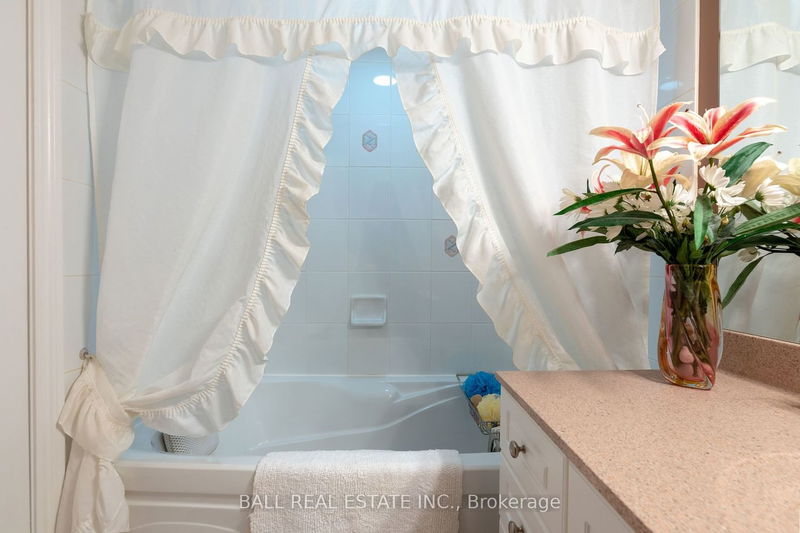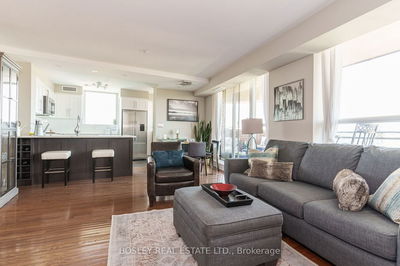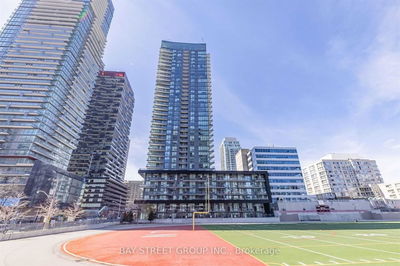Shows to perfection and impeccable! Fabulous, original owner, luxury 2BR corner unit with extensive custom upgrades in always sought after Eglinton Place! Tridel built and well managed! Granite kitchen counters and floor, diagonal oak hardwood floor in open concept living and dining rooms. Custom built-in shelves, drawers, crown mouldings, high baseboards, dual zone heating and air-conditioning, surround sound stereo throughout condo. Private, stand alone balcony facing south and east on quieter, less windy side of building. Triple glazed windows, pantry with built-in shelves, electric fireplace in living room built into removable wall unit. 24 Hour Concierge, 2 underground adjacent parking spaces near entry door and building's car wash. Large storage locker. Please see attached lists of building amenities, upgrades, inclusions, floor plans. You won't be disappointed. Superb opportunity to live in style at the heart of Yonge & Eglinton!!
详情
- 上市时间: Thursday, July 27, 2023
- 3D看房: View Virtual Tour for 504-123 Eglinton Avenue E
- 城市: Toronto
- 社区: Mount Pleasant West
- 详细地址: 504-123 Eglinton Avenue E, Toronto, M4P 1J2, Ontario, Canada
- 客厅: Fireplace, Hardwood Floor, W/O To Balcony
- 厨房: Granite Counter, Granite Floor
- 挂盘公司: Ball Real Estate Inc. - Disclaimer: The information contained in this listing has not been verified by Ball Real Estate Inc. and should be verified by the buyer.




