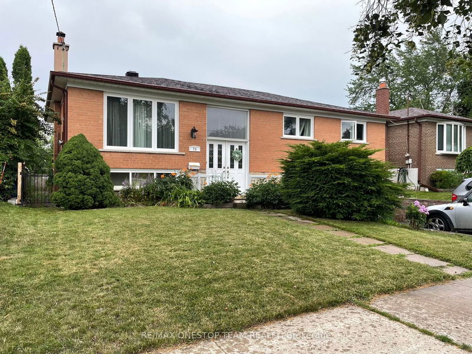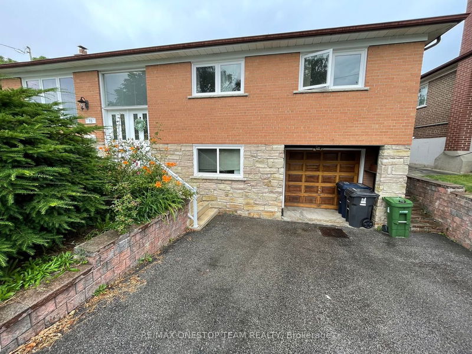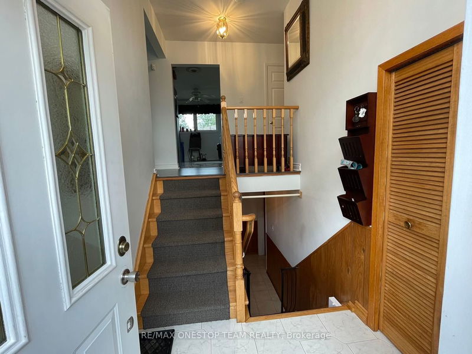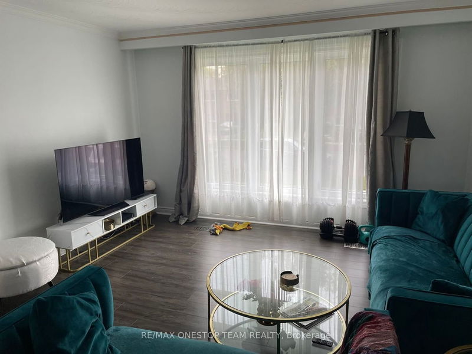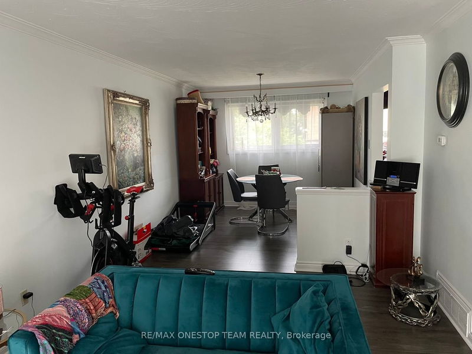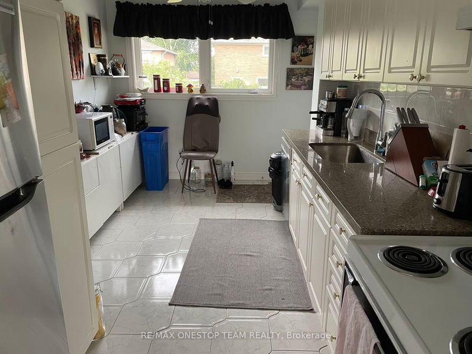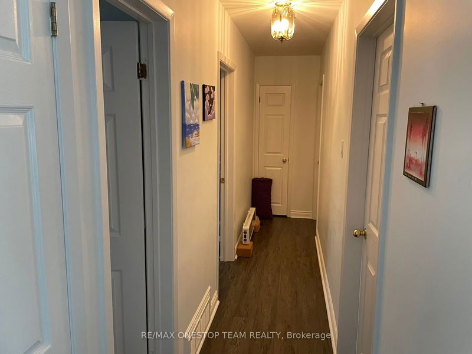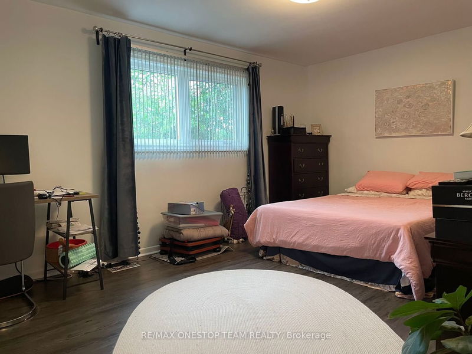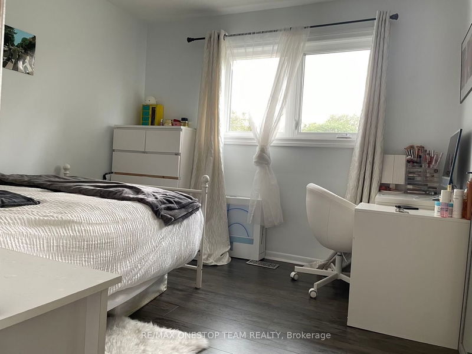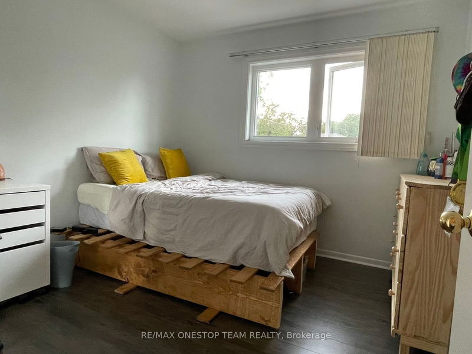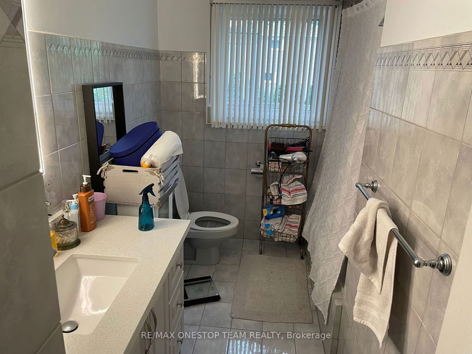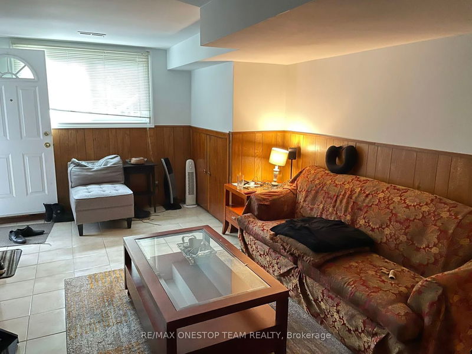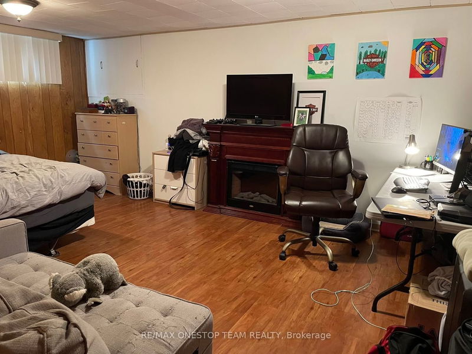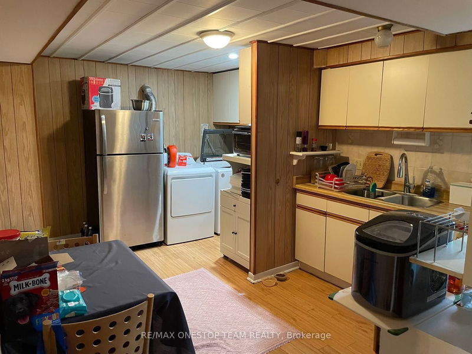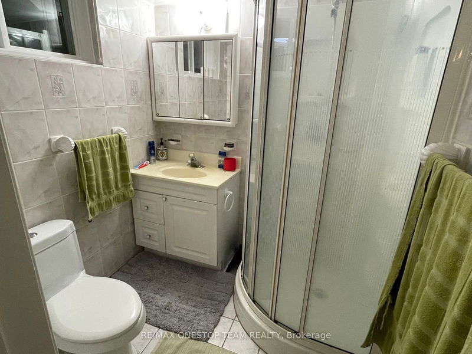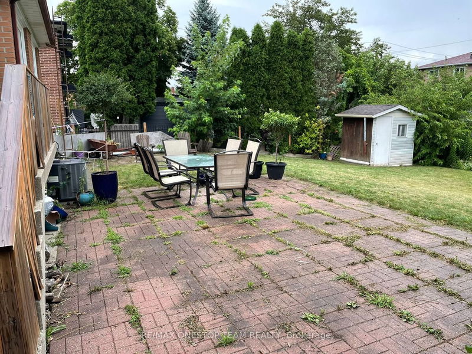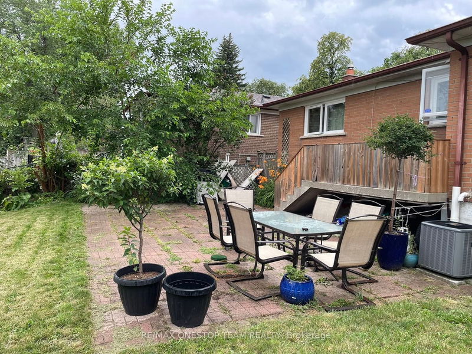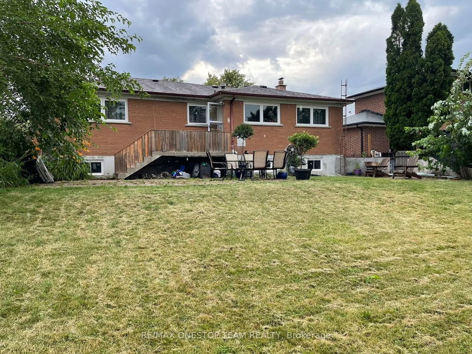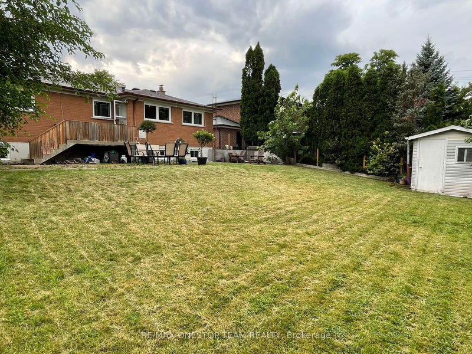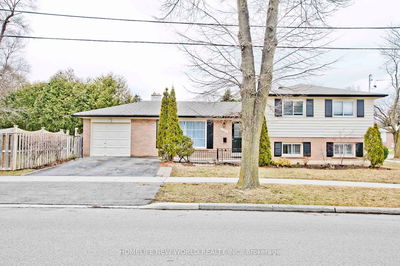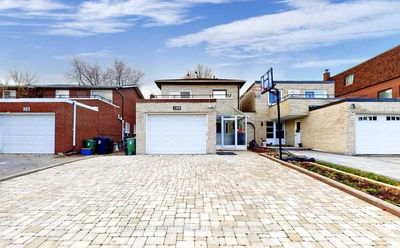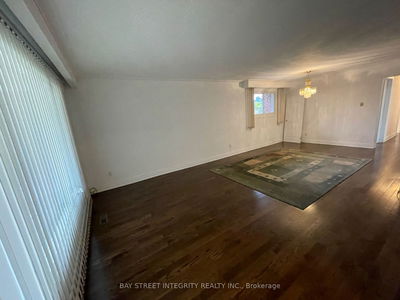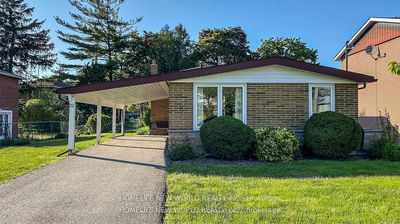Spacious bungalow with functional layout. Newly updated with new Windows/Wood Floors/Paintings/Countertop/Washroom Cabinet And More! Steps To Subway, Fairview Mall, Seneca College, Park, Library, Restaurant And Supermarket Etc. Separate Entrance From The Driveway To Lower Level; Potential For Nanny Suite Or Extended Family Living; Walk-Out From Eat In Kitchen To Large Deck Overlooking The Backyard. Tenant To Pay All Utilities & Responsible For Grass Cutting, Slow removal.
详情
- 上市时间: Thursday, July 20, 2023
- 城市: Toronto
- 社区: Don Valley Village
- 交叉路口: Don Mills/Van Horne
- 客厅: O/Looks Frontyard, Combined W/Dining, Crown Moulding
- 厨房: Ceramic Floor, W/O To Deck, Eat-In Kitchen
- 厨房: Above Grade Window
- 挂盘公司: Re/Max Onestop Team Realty - Disclaimer: The information contained in this listing has not been verified by Re/Max Onestop Team Realty and should be verified by the buyer.

