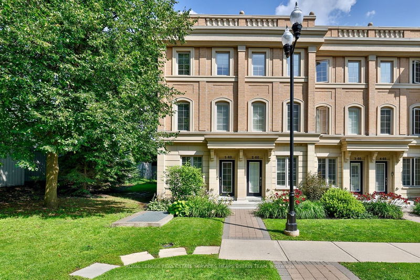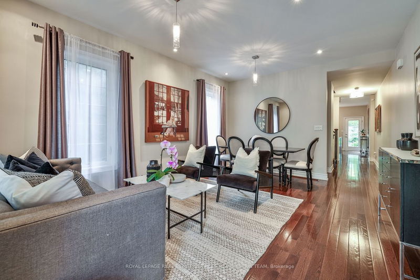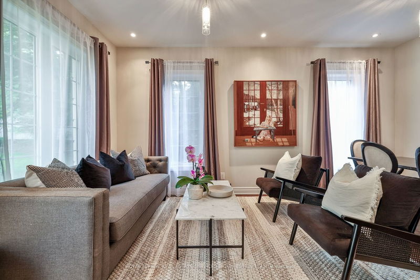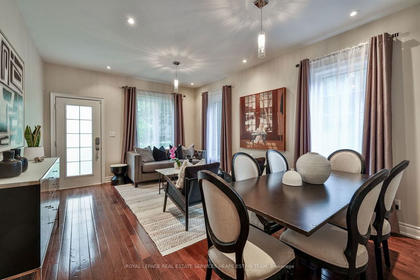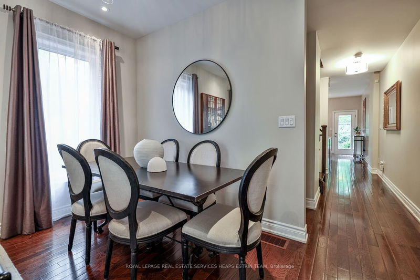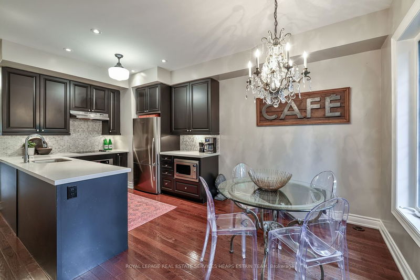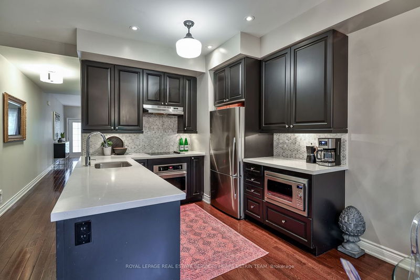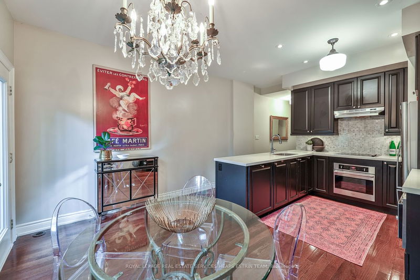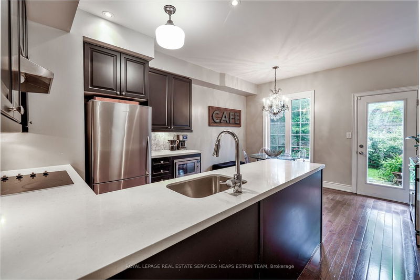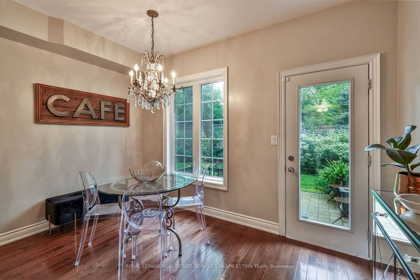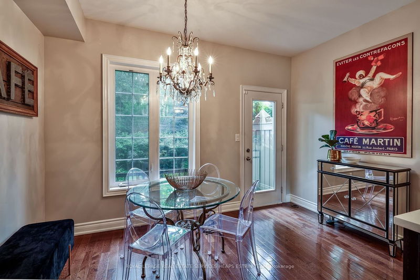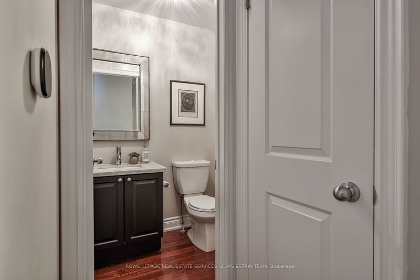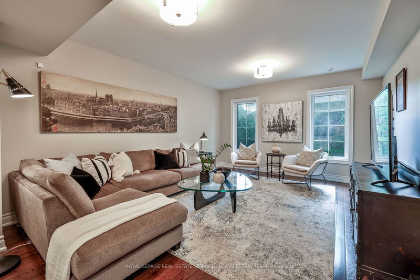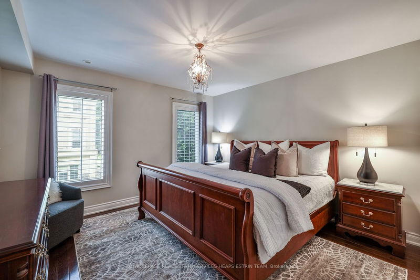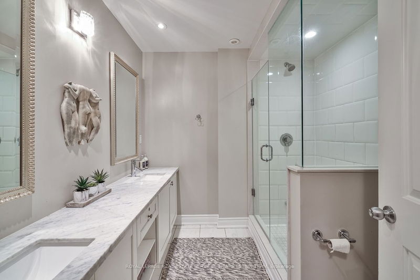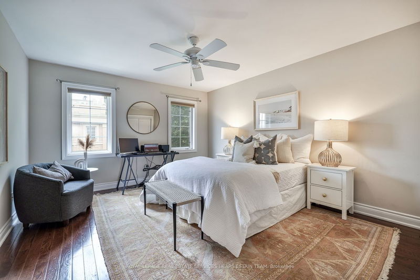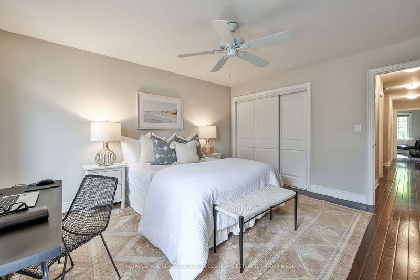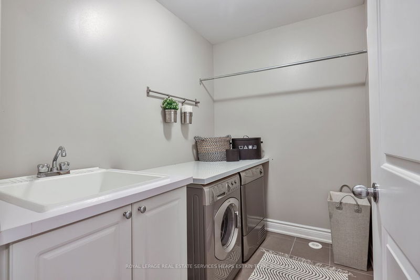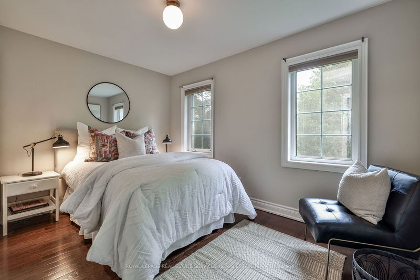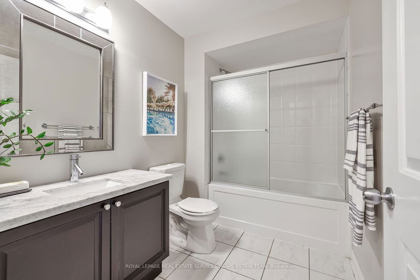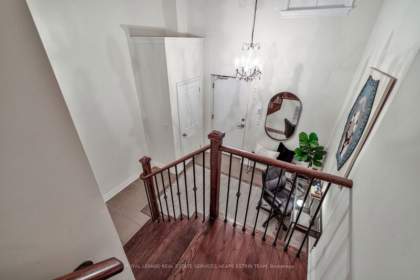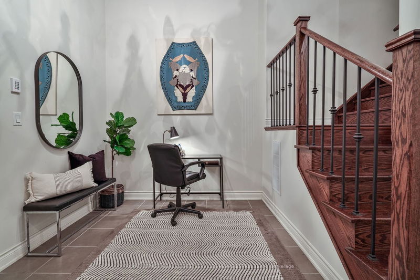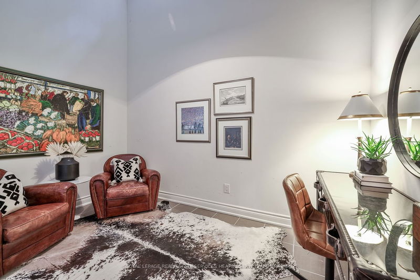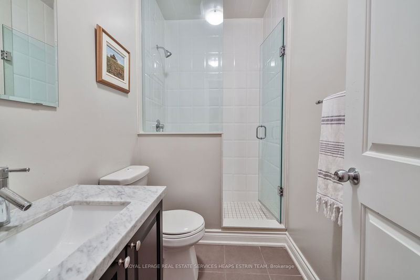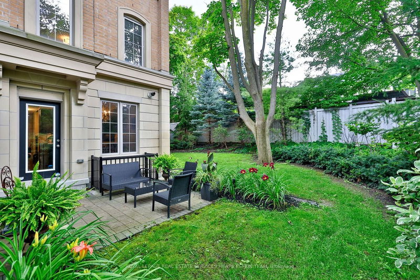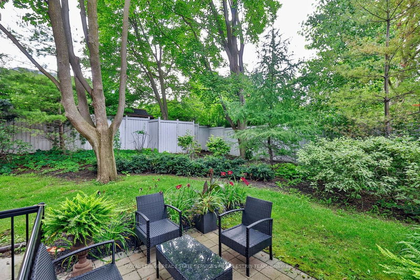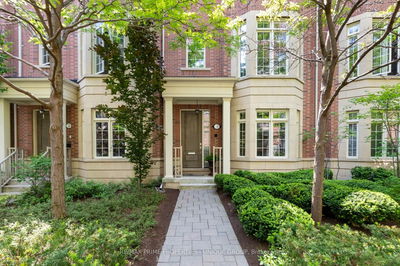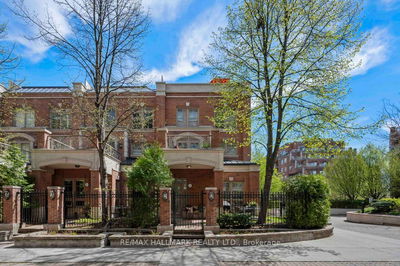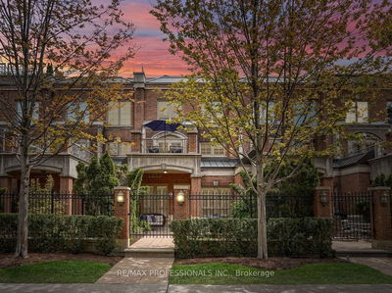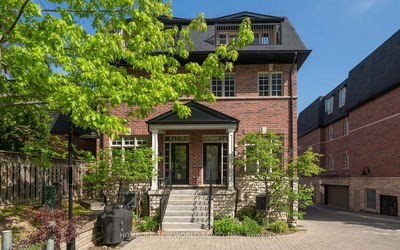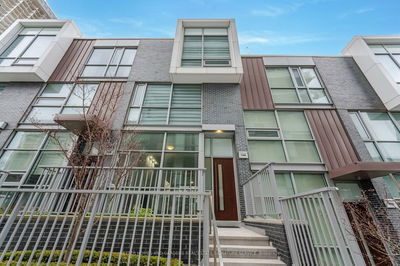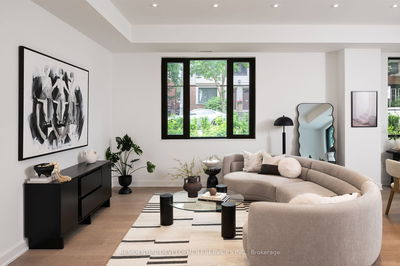A rarely offered bright and spacious corner townhouse ideally situated in Lawrence park, boasting over 2,606 square feet of living space throughout all levels. The main floor offers hardwood floors with an open concept living room and dining room; perfect for entertaining. The eat-in kitchen boasts custom cabinetry with Caesarstone countertops and walk-out to the private terrace surrounded by trees. The main floor powder room with marble countertops, and a hall closet complete the main floor. The second floor was carefully planned with a primary retreat w/ hardwood floors, a four piece ensuite with glass enclosed shower, his and hers sinks with marble countertops and an oversized family room with plenty of natural light. The third floor offers two other well proportioned bedrooms each with ample closet space and access to a four piece bathroom and a convenient upper level laundry room with custom cabinetry, laundry sink and two linen closets.
详情
- 上市时间: Tuesday, July 18, 2023
- 城市: Toronto
- 社区: Bridle Path-Sunnybrook-York Mills
- 交叉路口: Bayview & Blythwood
- 客厅: Hardwood Floor, Open Concept, O/Looks Dining
- 厨房: Hardwood Floor, Eat-In Kitchen, Breakfast Bar
- 家庭房: Hardwood Floor, Open Concept, O/Looks Backyard
- 挂盘公司: Royal Lepage Real Estate Services Heaps Estrin Team - Disclaimer: The information contained in this listing has not been verified by Royal Lepage Real Estate Services Heaps Estrin Team and should be verified by the buyer.

