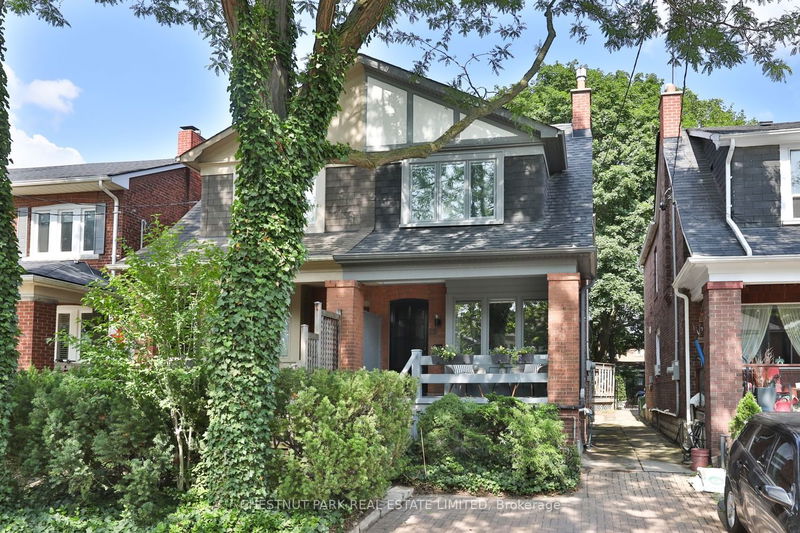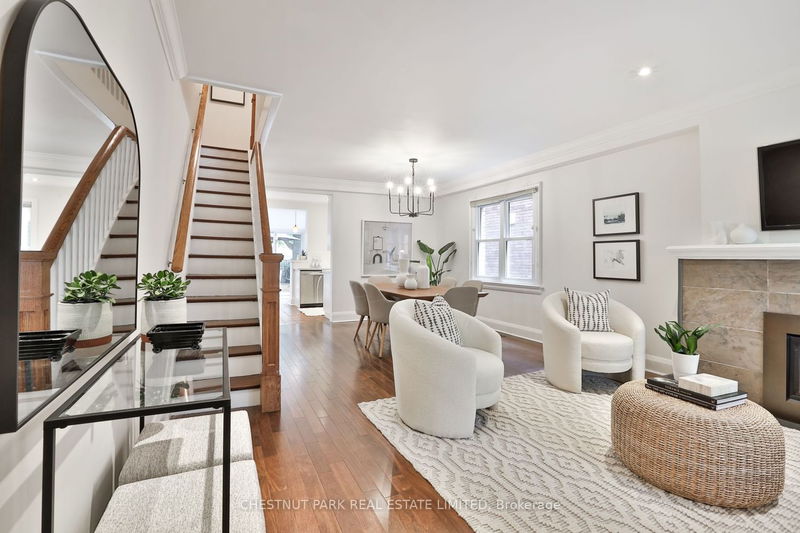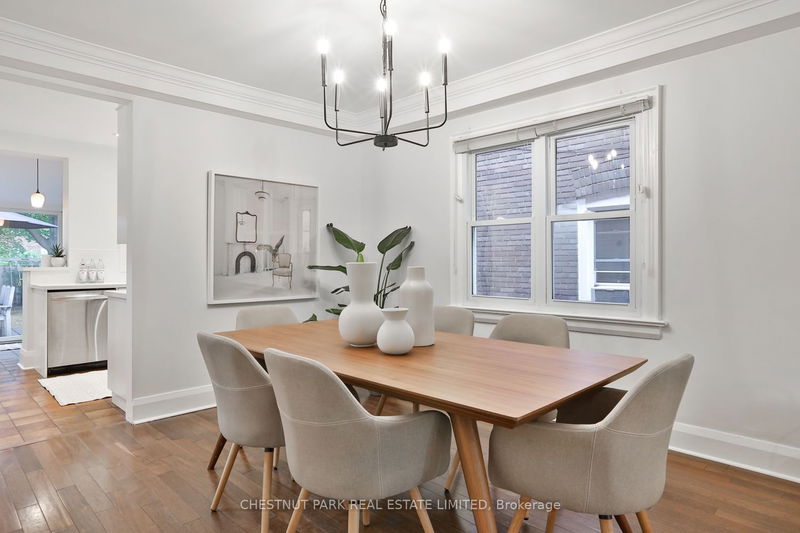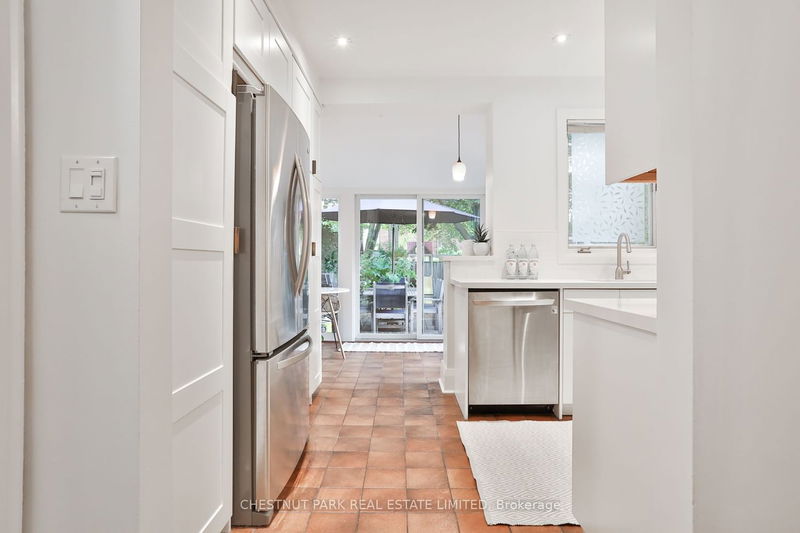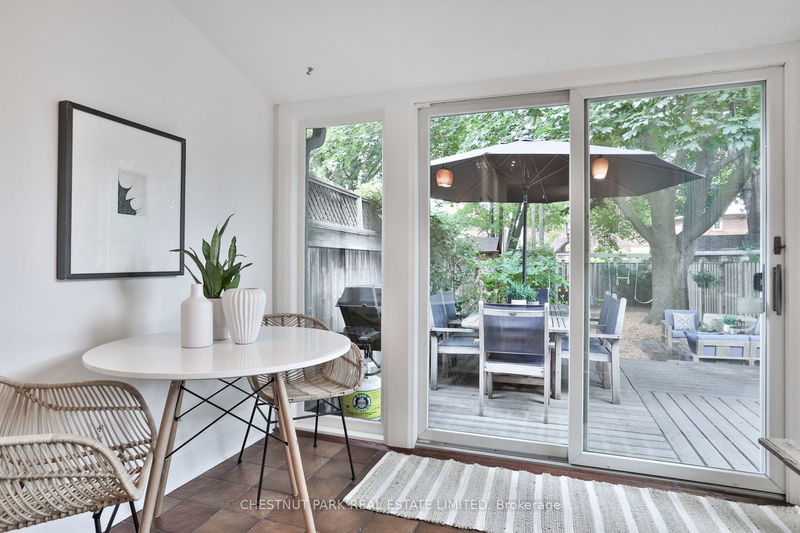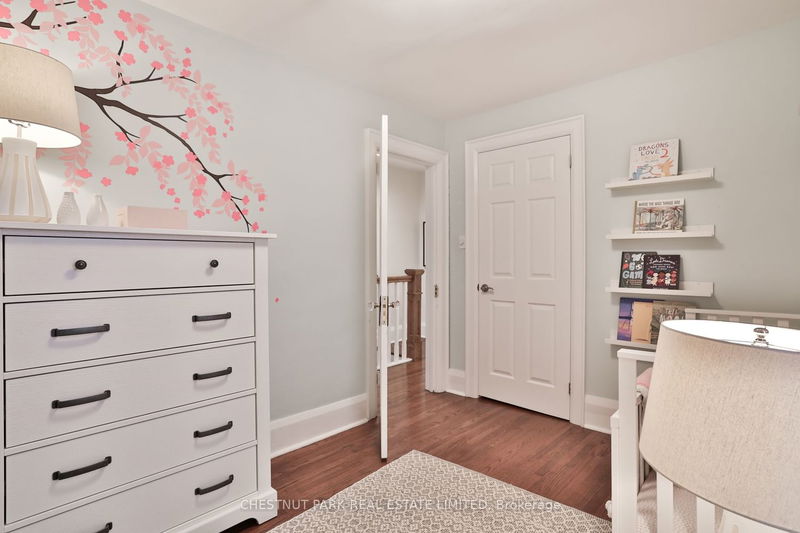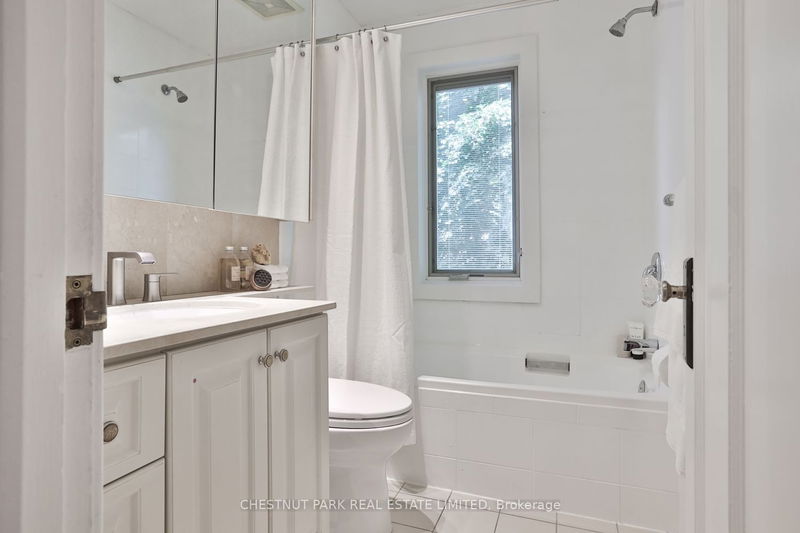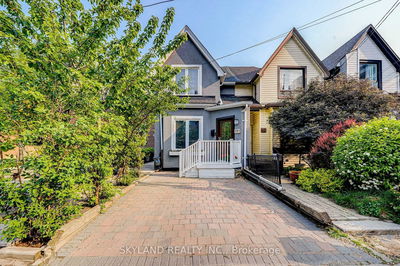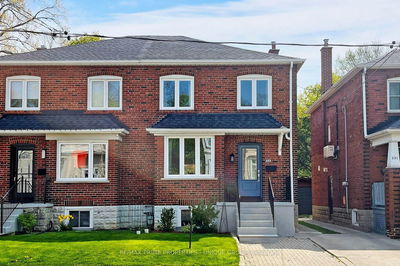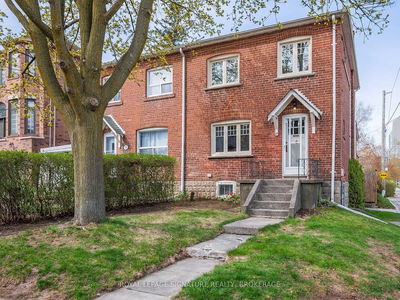Set on a quiet one-block street within walking distance to Maurice Cody Public School, this turn-key semi in the highly coveted Davisville Village neighbourhood leaves little to do but just drop your bags and begin enjoying the bounty of benefits this home and community provide. Open-concept living and dining rooms with gas fireplace and oversized windows. Renovated kitchen with crisp new white quartz countertops and a tandem breakfast room with a walk-out to the deceptively large rear garden and fabulous deck for outdoor dining. Three generous bedrooms on the second floor all have closets and share access to the four-piece family bathroom. Finished lower level offers a large recreation space, a new three-piece bathroom and a concealed laundry room to tuck away the weekend chore. Spanning only one block in length, Thurston Road is a no-traffic, community oriented street lined with a lovely collection of residents. Hold no regrets securing this fabulous turn-key home. Open Sat/Sun 2-4pm
详情
- 上市时间: Tuesday, July 18, 2023
- 3D看房: View Virtual Tour for 53 Thurston Road
- 城市: Toronto
- 社区: Mount Pleasant East
- 详细地址: 53 Thurston Road, Toronto, M4S 2V8, Ontario, Canada
- 客厅: Open Concept, Gas Fireplace, Hardwood Floor
- 厨房: Breakfast Area, Quartz Counter, Stainless Steel Appl
- 挂盘公司: Chestnut Park Real Estate Limited - Disclaimer: The information contained in this listing has not been verified by Chestnut Park Real Estate Limited and should be verified by the buyer.

