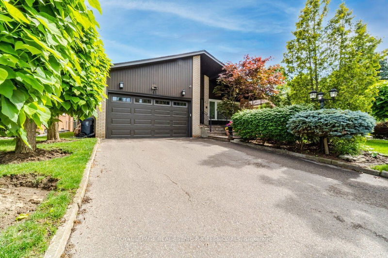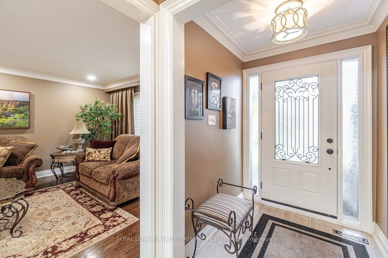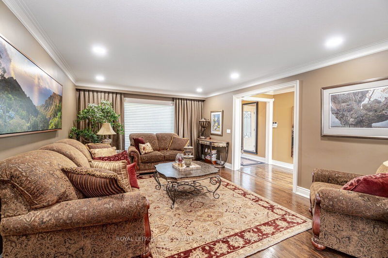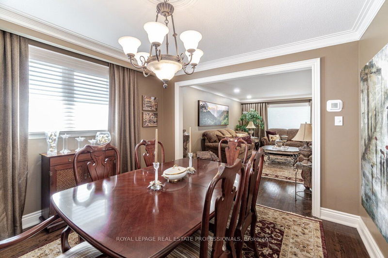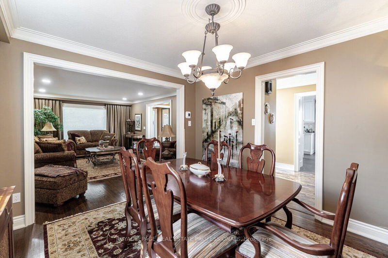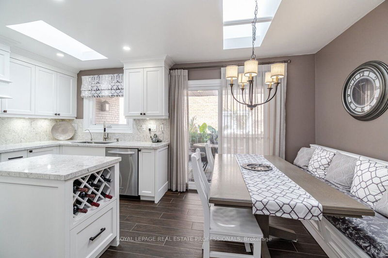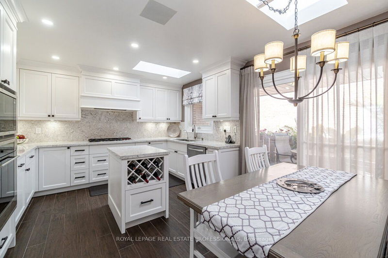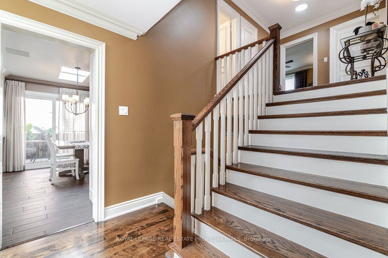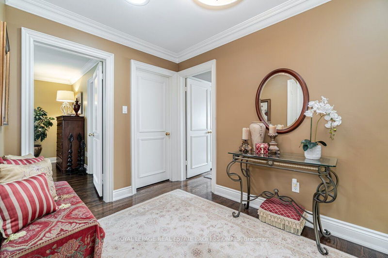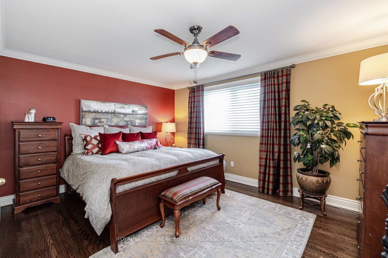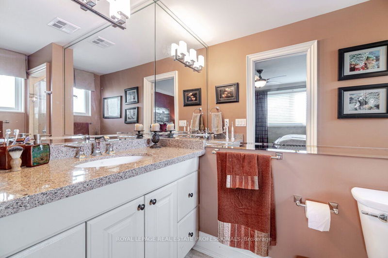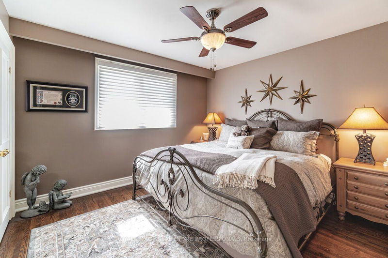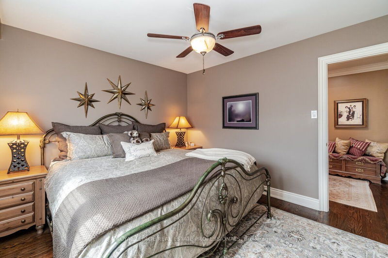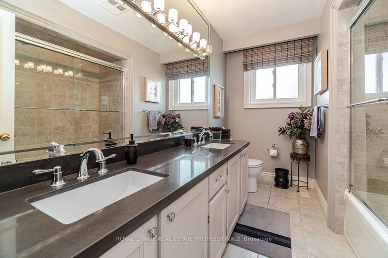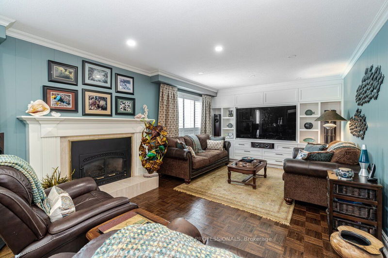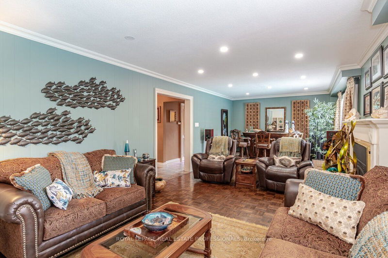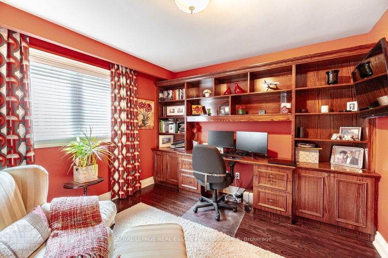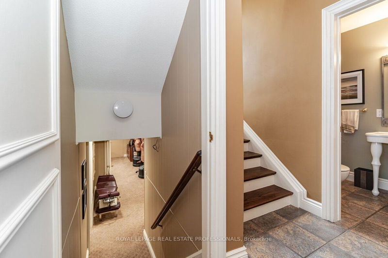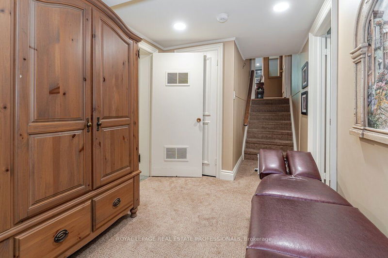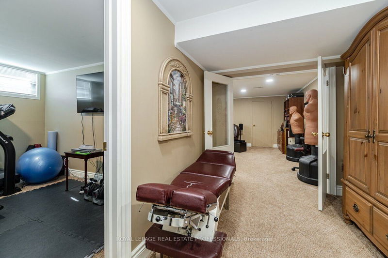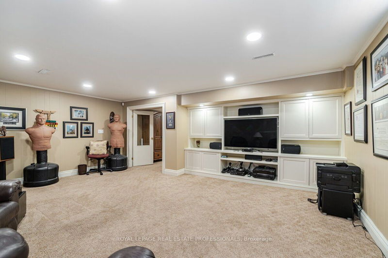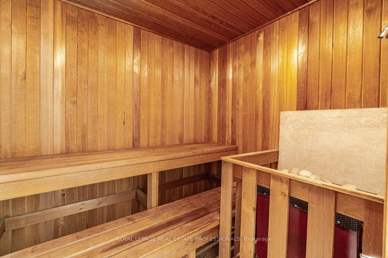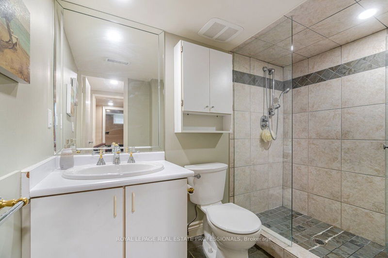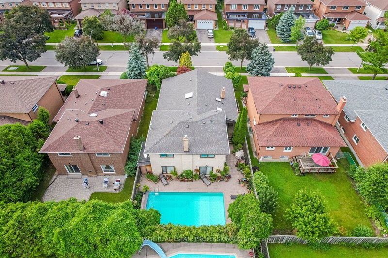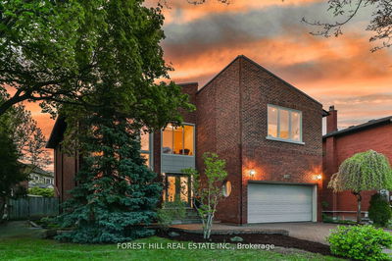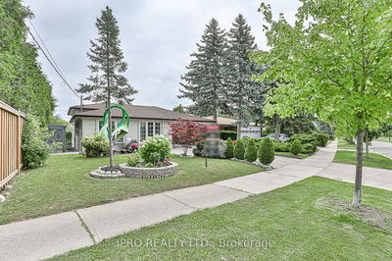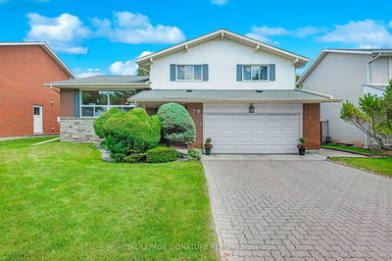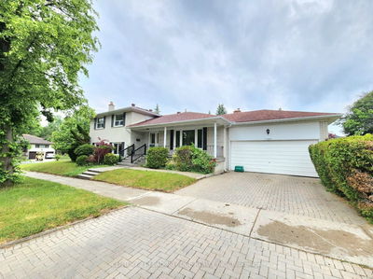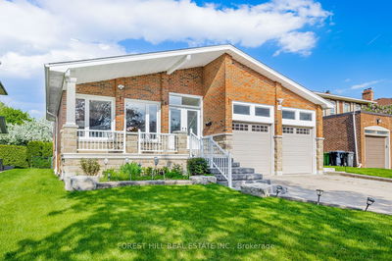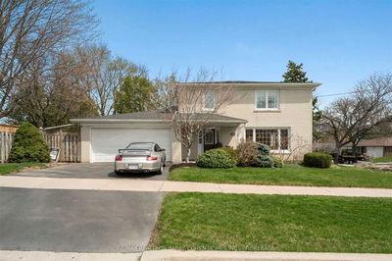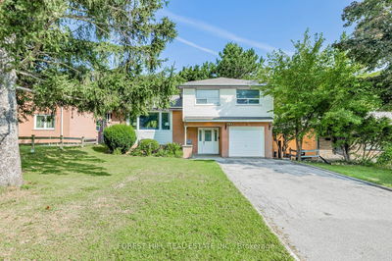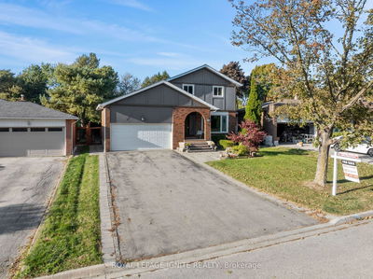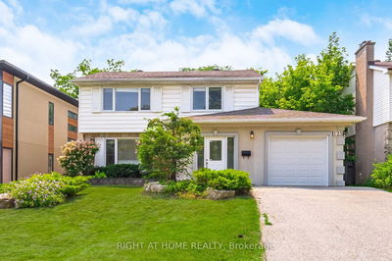Absolutely stunning, bright & spacious newly updated home. Sought out NBHD, Bayview Woods, Gifted and Reg schools, AY Jackson, Steelesview, Zion Heights. Parks, nature trails, Tennis/BB Crts, Access to Hwy 404, 401, 407. New MDRN chefs eat-in kit, quartz counters, UPG S/S APPL. Gas Wolf Stove, M/W, fridge & D/W Skylights. Prim BDRM w/ENS & CM Dressing RM w/built-ins. Oasis yard, new UPDG salt water pool w/MDRN waterfall feature. Pvt garden w/trees, BBQ & LNG area. (upgrades list see attatchments) FIN BSMT, Sauna, THTR RM, xtra office/BDRM, Wine cellar. MUST SEE!
详情
- 上市时间: Monday, July 17, 2023
- 3D看房: View Virtual Tour for 41 Rockland Drive
- 城市: Toronto
- 社区: Bayview Woods-Steeles
- 交叉路口: Bayview And Steeles
- 详细地址: 41 Rockland Drive, Toronto, M2M 5Y8, Ontario, Canada
- 客厅: Hardwood Floor, Moulded Ceiling
- 厨房: W/O To Deck, Eat-In Kitchen, Centre Island
- 家庭房: Hardwood Floor, W/O To Pool, Built-In Speakers
- 挂盘公司: Royal Lepage Real Estate Professionals - Disclaimer: The information contained in this listing has not been verified by Royal Lepage Real Estate Professionals and should be verified by the buyer.

