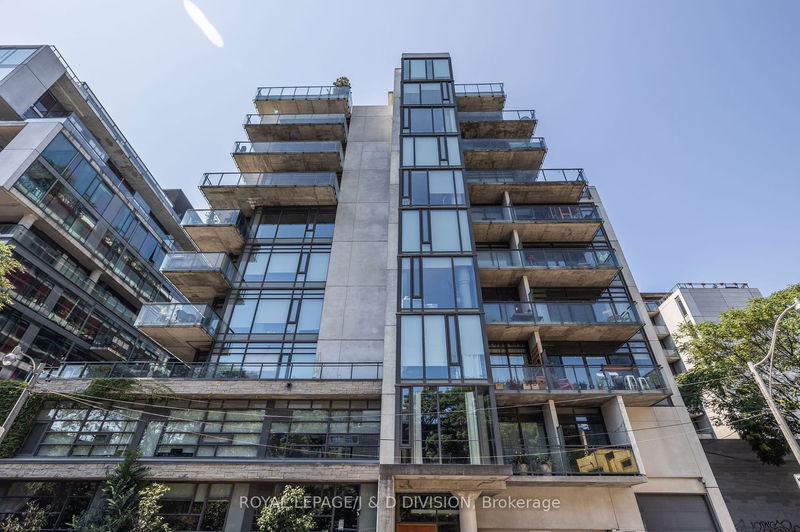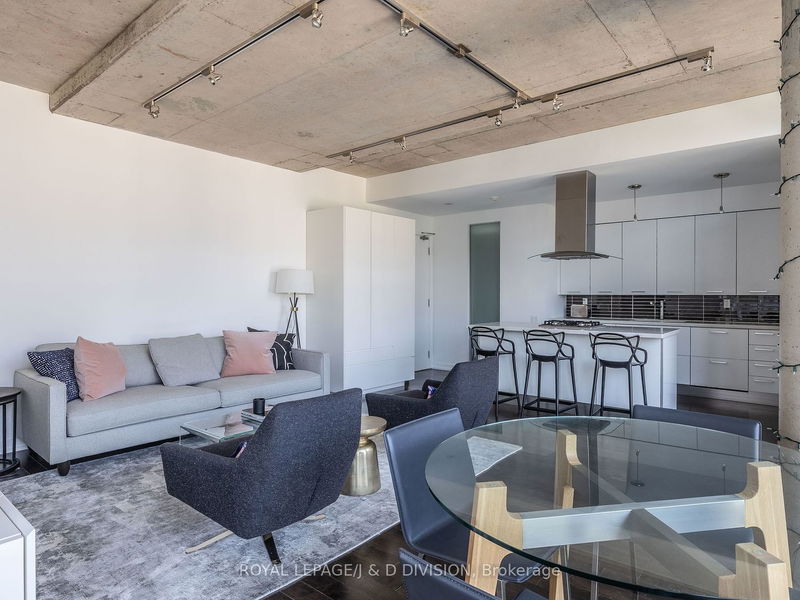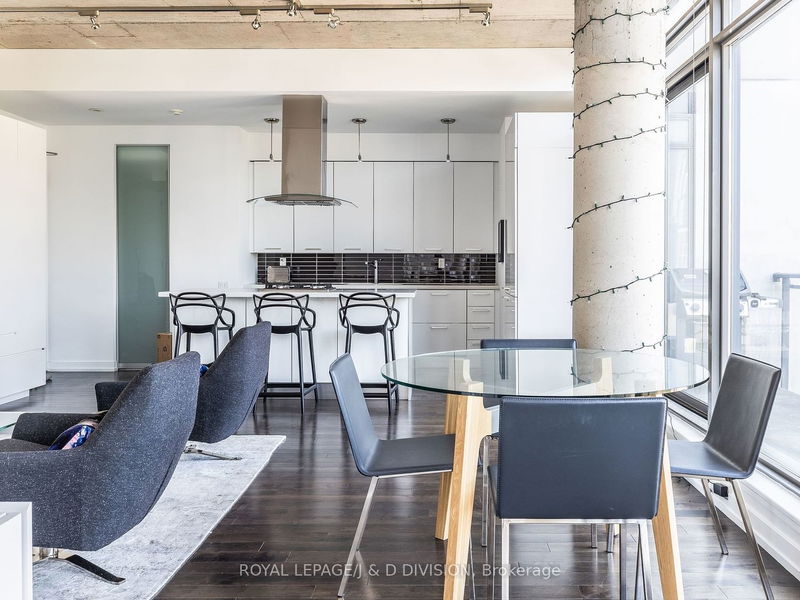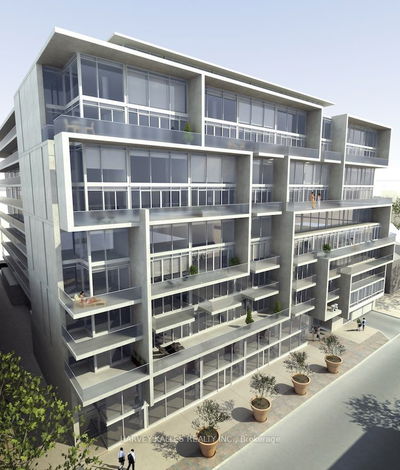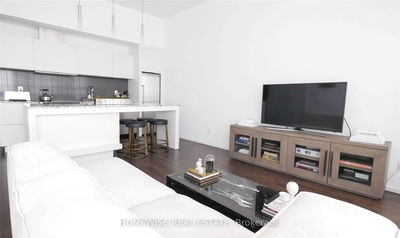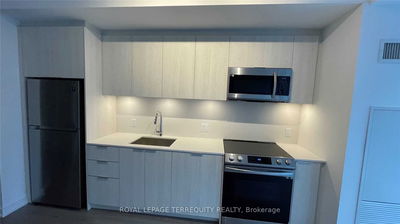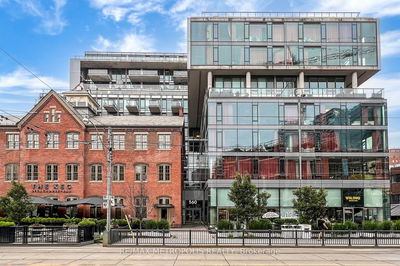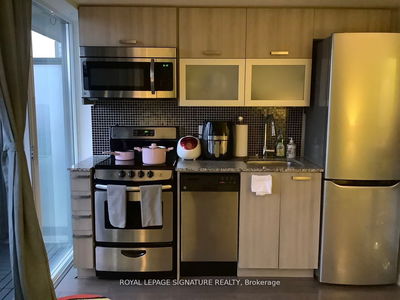* Fabulous Furnished Rental In The Heart Of King West * Designer Sub-Penthouse With Expansive Windows And Oversized Balcony * Boasting 1,250 Sf Of Interior & Exterior Space * Open Concept Floor Plan, Dramatic 10' Ceilings * Interior Designed By Architect Nova Tayona With Sliding Glass Walls To Create The Perfect Living/Entertaining Space * Scavolini Eat-in Kitchen, Top Of The Line Built-in Appliances * Primary Bedroom Offers Spa-Like Ensuite And Walk-in Closet * Gas BBQ * One Car Parking Included *
详情
- 上市时间: Thursday, July 13, 2023
- 城市: Toronto
- 社区: Waterfront Communities C1
- 交叉路口: Adelaide/Portland
- 详细地址: 901-10 Morrison Street, Toronto, M5V 2T8, Ontario, Canada
- 客厅: Open Concept, B/I Bookcase, Window Flr To Ceil
- 厨房: Centre Island, Breakfast Bar, Stainless Steel Appl
- 挂盘公司: Royal Lepage/J & D Division - Disclaimer: The information contained in this listing has not been verified by Royal Lepage/J & D Division and should be verified by the buyer.

