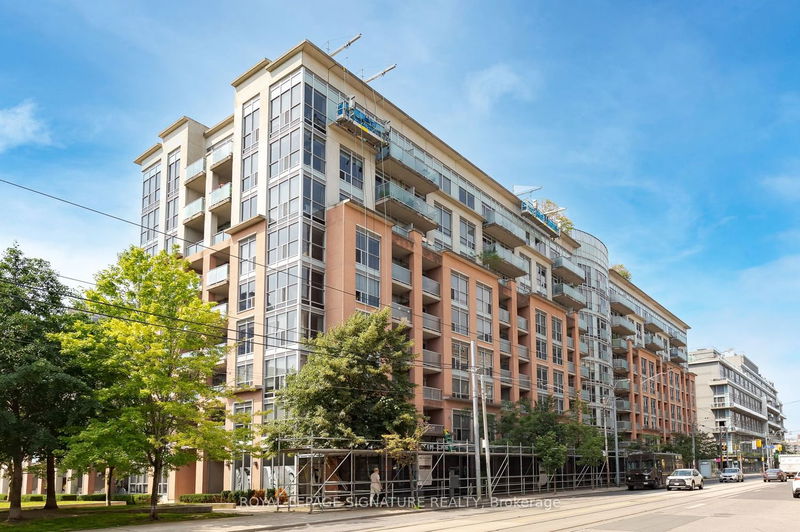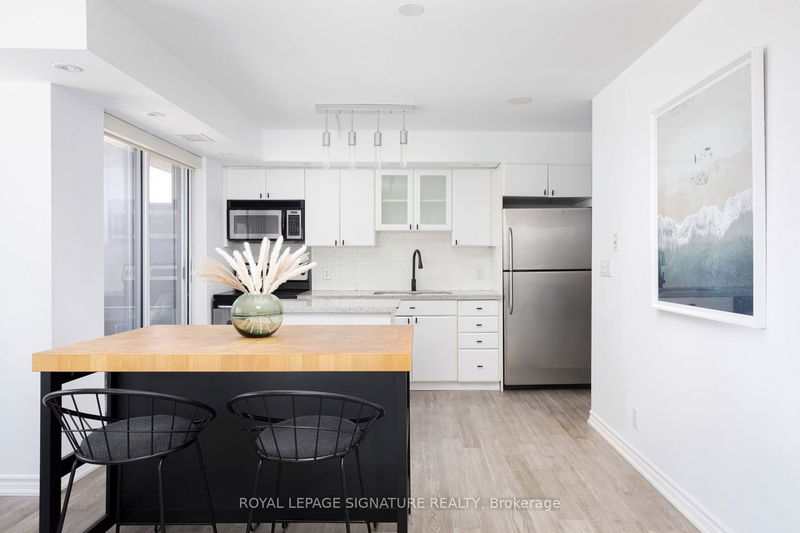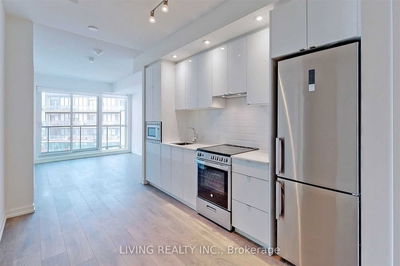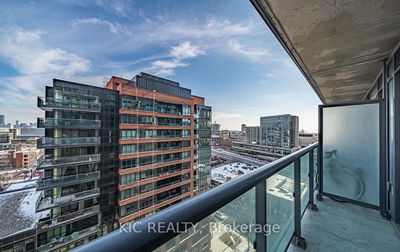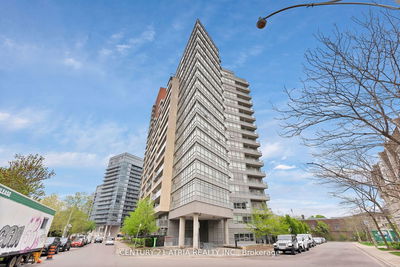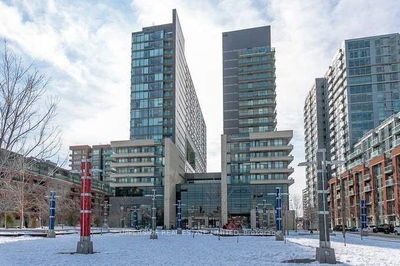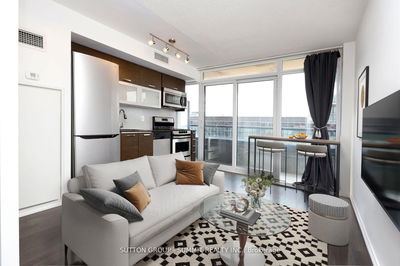Sun Filled Corner Unit at DNA2. Welcome To One Of The Best Floor-plans In The Building. 675 sq. ft. 1+Den Unit Feels Completely Efficient with Almost No Wasted Space. Finally You Can Design Space That Fits Almost Any Lifestyle. Perfect For Owners Or Investors In One Of The Area's Most Respected Buildings. Large Bedroom and Private Balcony Space Compliment An Open Concept Living A Short Walk From Trinity Bellwoods, With Quick Access To The Core Via The King Streetcar.
详情
- 上市时间: Monday, July 10, 2023
- 城市: Toronto
- 社区: Niagara
- 交叉路口: King/Shaw
- 详细地址: 509-1005 King Street W, Toronto, M6K 3M8, Ontario, Canada
- 客厅: Combined W/Dining, Laminate, W/O To Balcony
- 厨房: Breakfast Bar, Open Concept, W/O To Balcony
- 挂盘公司: Royal Lepage Signature Realty - Disclaimer: The information contained in this listing has not been verified by Royal Lepage Signature Realty and should be verified by the buyer.

