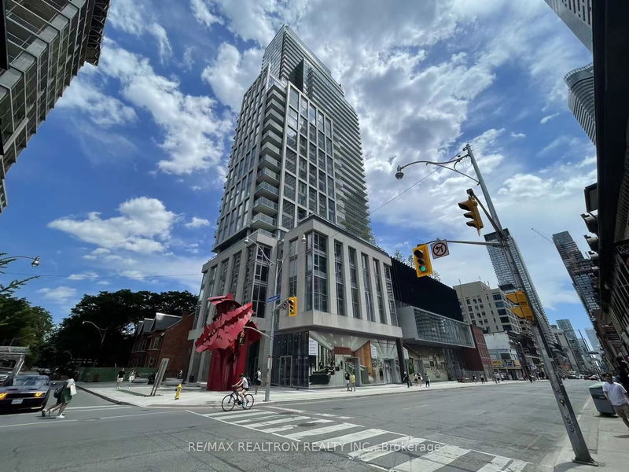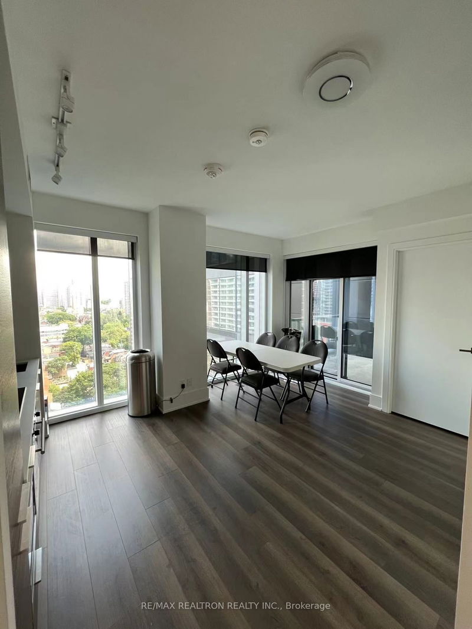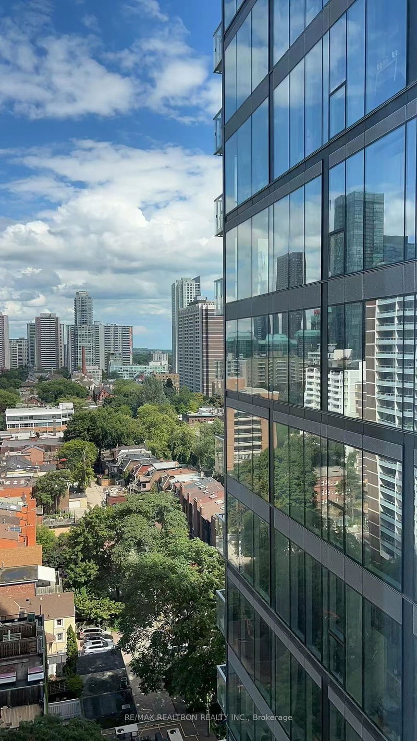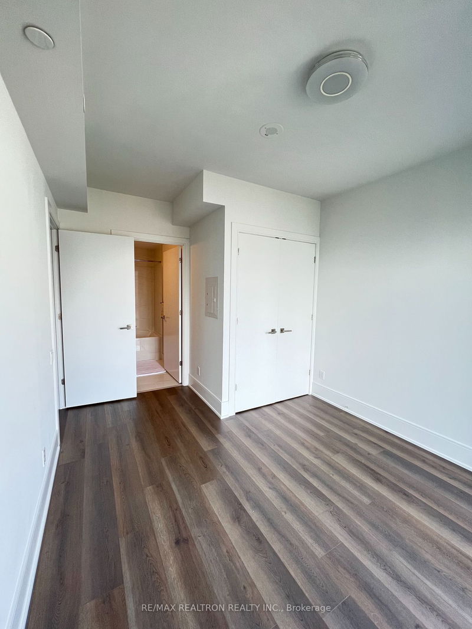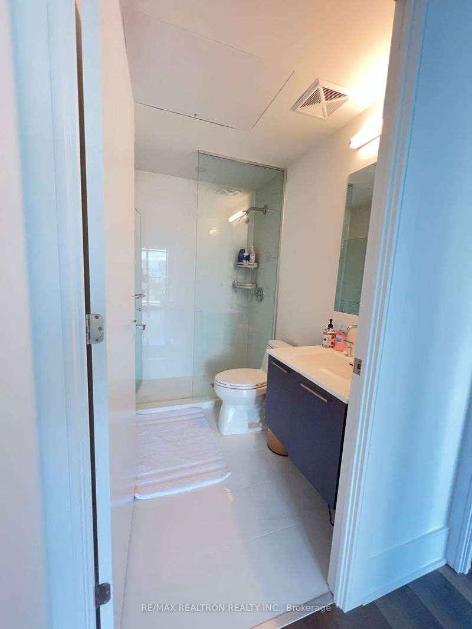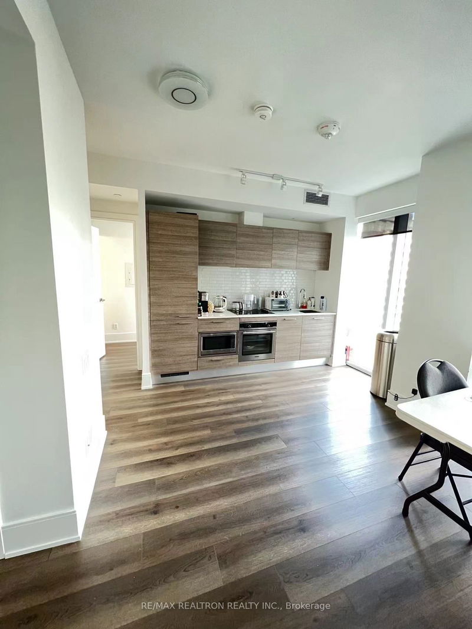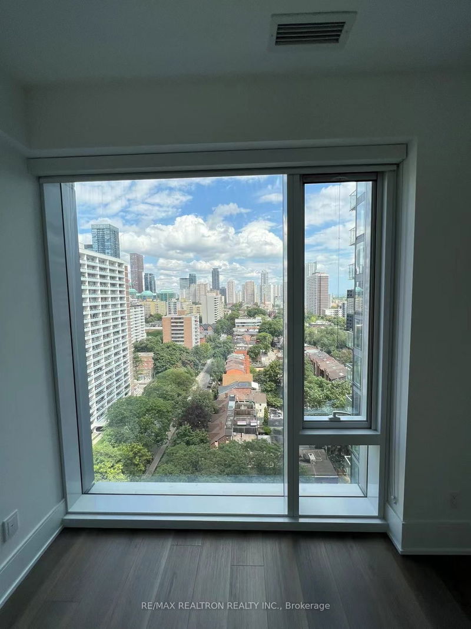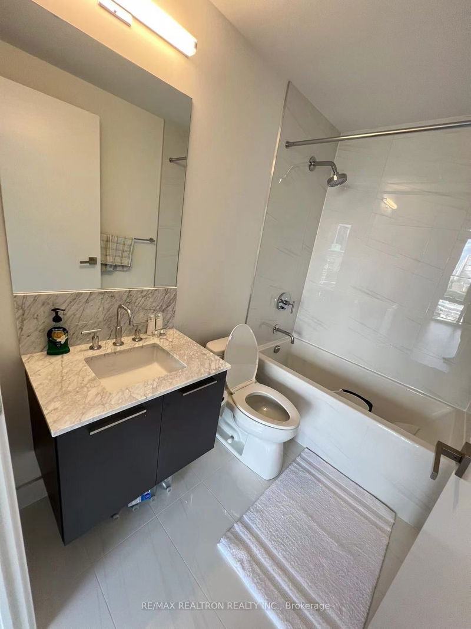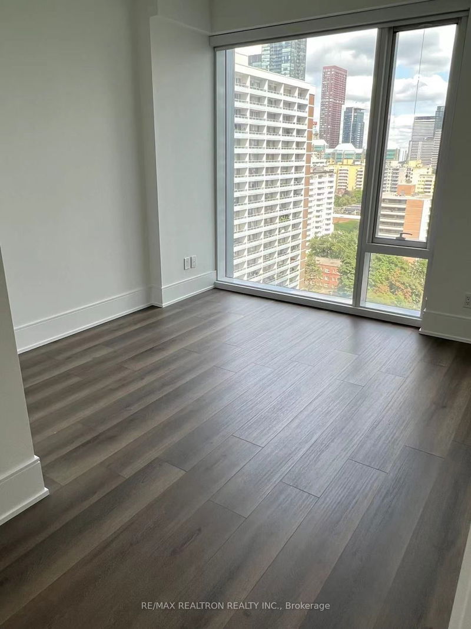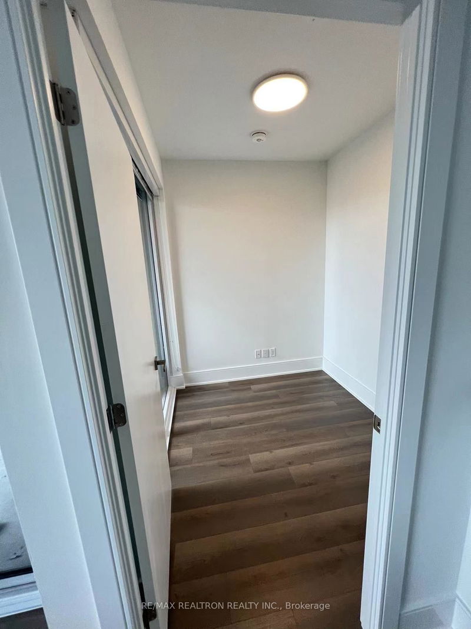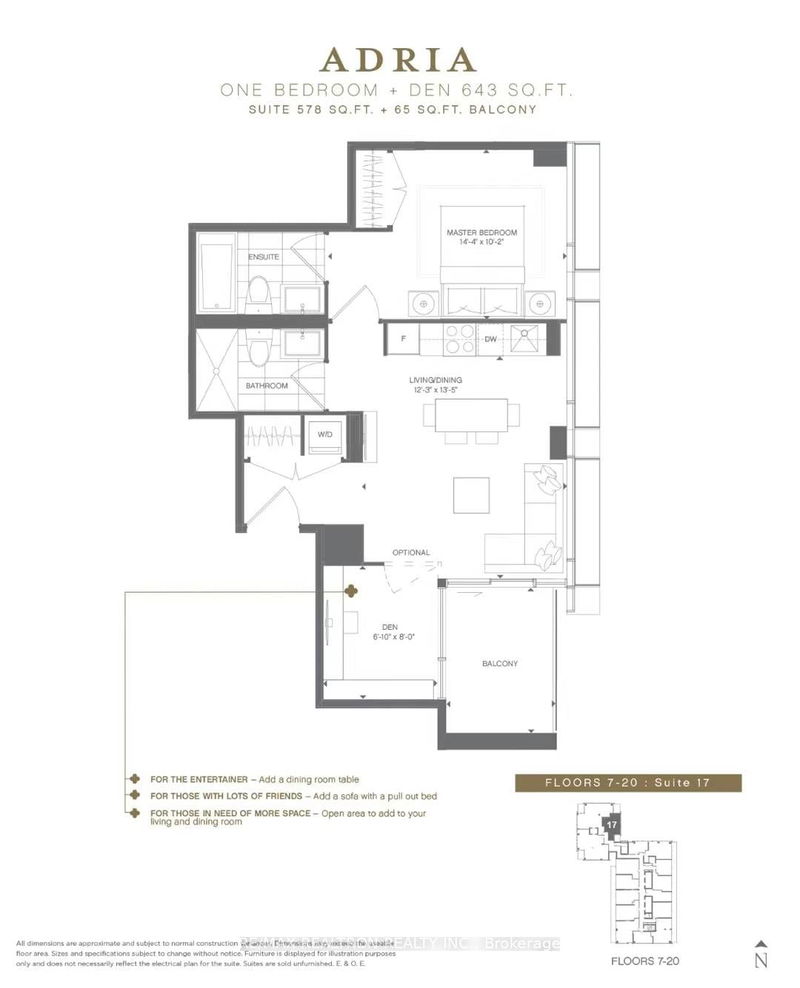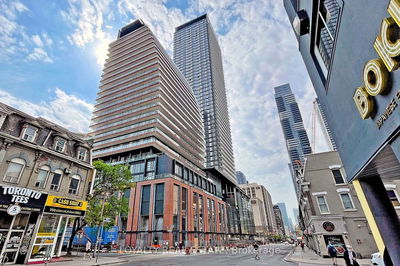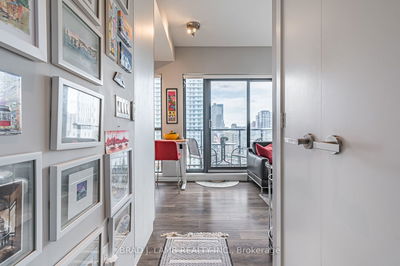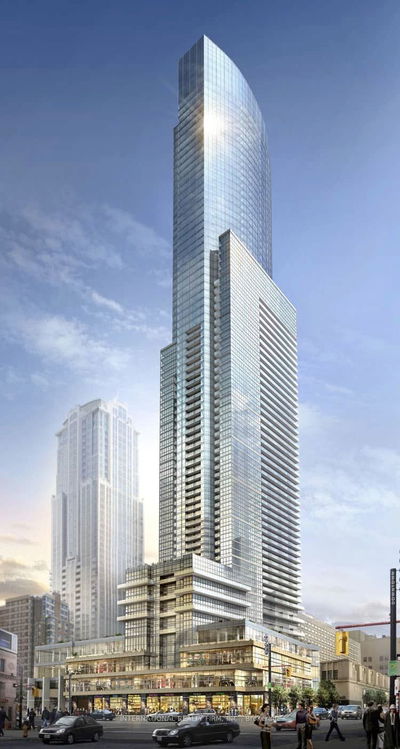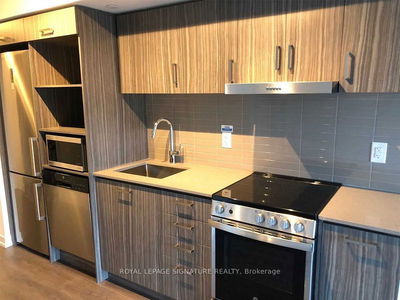"Gloucester On Yonge" With Direct Access To Subway & Steps To U Of T! Practical Floor Plan Has No Waste Of Space, 1+1 Bdrm 2 FULL Bath Unit With 9 Foot Ceilings, Open Concept Dining/Living/Kitchen. Primary Bdrm With 4-Piece Ensuite. DEN CAN be 2nd Bedroom With 3-Piece Bath window floor to ceiling. Resort Level Pool/Fitness Centre/Yoga, Guest Suites, Theatre/Presentation Room, Meeting Room, Library, Coffee Bar, Lounge/Kitchen, Concord Biospace Systems Offers Air-Clean Filtration System & Water Leak Detection System. Touchless Building Entry & Elevator E-Calling Tech.
详情
- 上市时间: Sunday, July 09, 2023
- 城市: Toronto
- 社区: Church-Yonge Corridor
- 详细地址: 1717-3 Gloucester Street, Toronto, M4Y 1L8, Ontario, Canada
- 客厅: Open Concept, Combined W/Dining
- 挂盘公司: Re/Max Realtron Realty Inc. - Disclaimer: The information contained in this listing has not been verified by Re/Max Realtron Realty Inc. and should be verified by the buyer.

