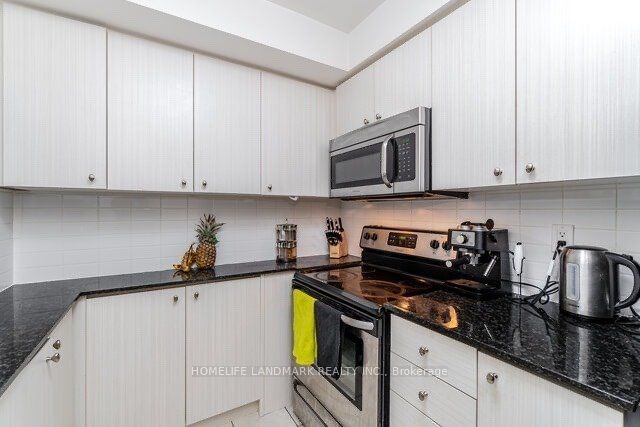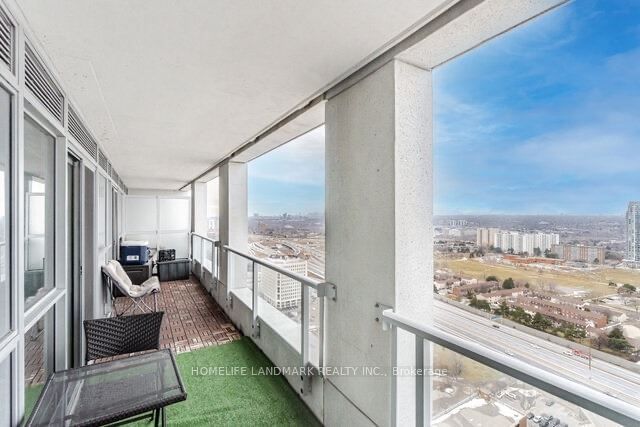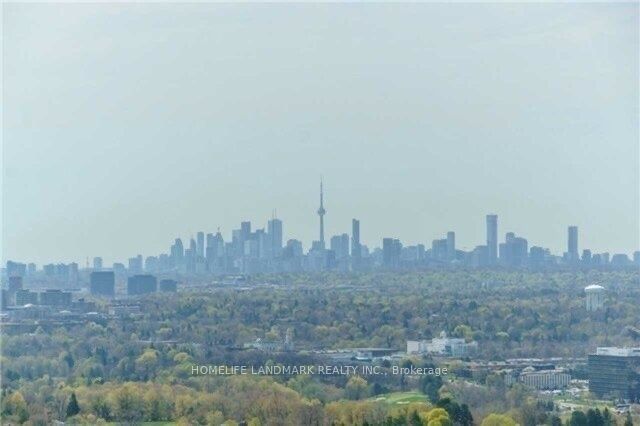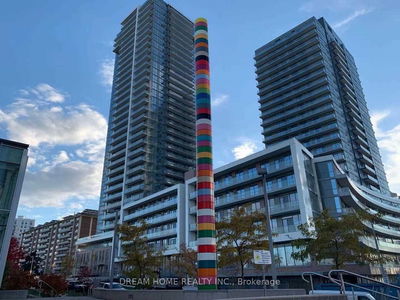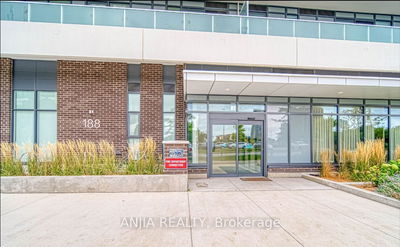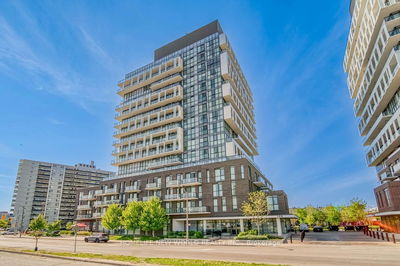Luxury High Demand Two Bedroom Condominium. Bright And Open Concept Two Bedrooms Unit. Totaling 888 Sq.Ft (743 Sq.Ft + 145 Sq. Ft Balcony). Bright & Spacious. Extra Large Balcony Accessible From All Rooms Including Both Bedrooms And Living Room. Bright Unit In High Demand Fairview Mall Area. Two Bedroom & One Bathroom With Unobstructed Panoramic West View. Walk-Out Windows To Large Balcony. Great Layout, Modern Interio High-End Custom California Closets And Custom Built-In Office Space. Laminate Flooring Throughout. Beautiful Modern Upgraded Kitchen With Granite Countertop & Stainless Steel Appliances, 9 Ft Ceilings. Immediate Access To Hwy 401/Dvp/404, Steps To Don Mills Subway, Fairview Mall. Incredible Amenities Include An Exercise Room, Yoga Studio, Indoor Heated Pool And Whirlpool, Rooftop Bbq Area, Sauna, Guest Suites, Car Wash, Luxury Party Room And Theatre Room. Free Shuttle Bus To Subway/Mall. One Parking And One Large Locker Included. Student Welcome.
详情
- 上市时间: Friday, July 07, 2023
- 城市: Toronto
- 社区: Henry Farm
- 交叉路口: Hwy 404/Sheppard
- 详细地址: # 3311-275 Yorkland Road E, Toronto, M2J 0A7, Ontario, Canada
- 客厅: Combined W/Dining, Laminate, W/O To Balcony
- 厨房: Stainless Steel Appl, Ceramic Floor, Granite Counter
- 挂盘公司: Homelife Landmark Realty Inc. - Disclaimer: The information contained in this listing has not been verified by Homelife Landmark Realty Inc. and should be verified by the buyer.










