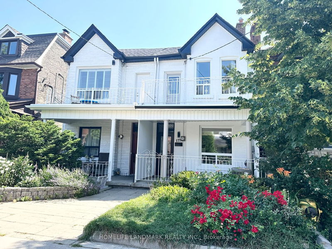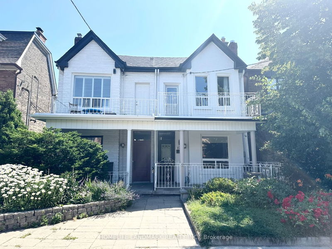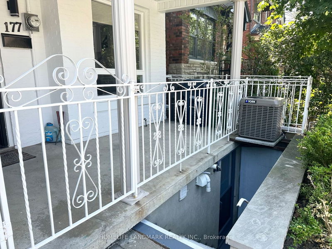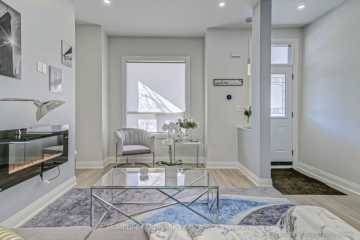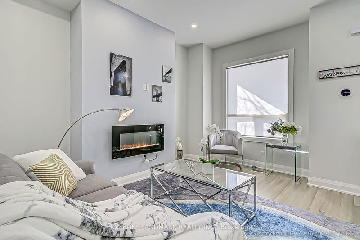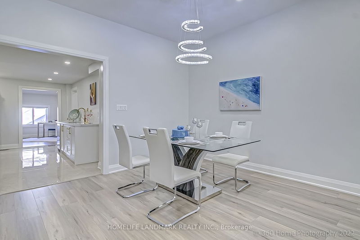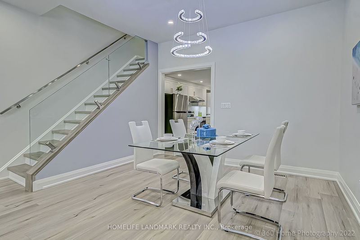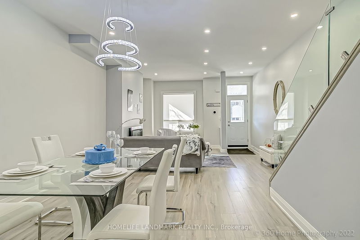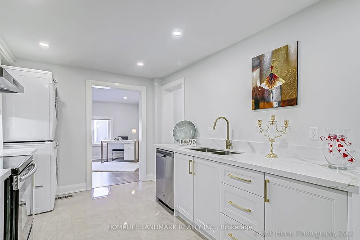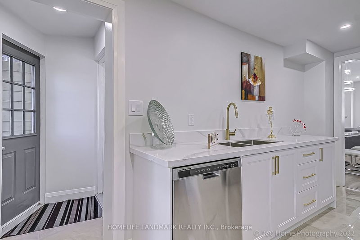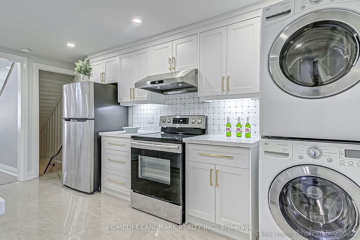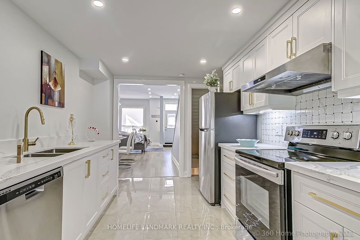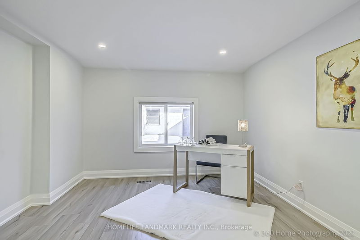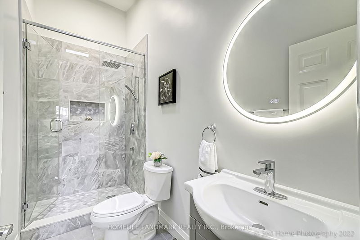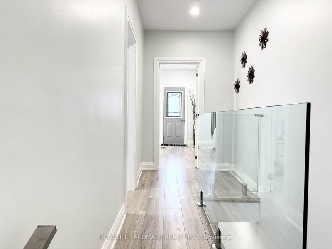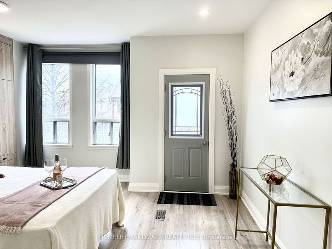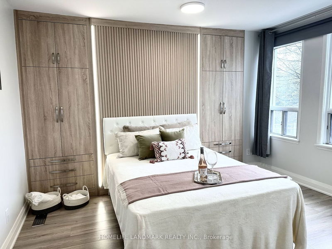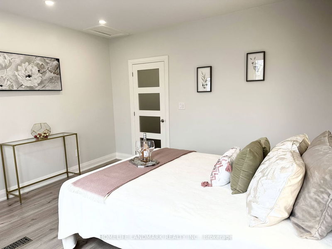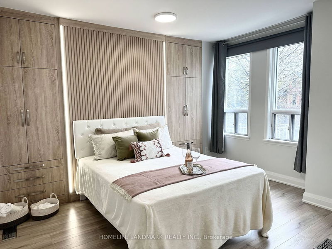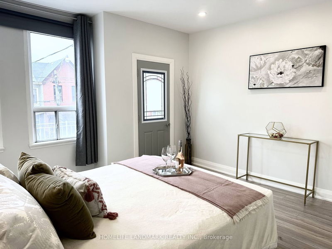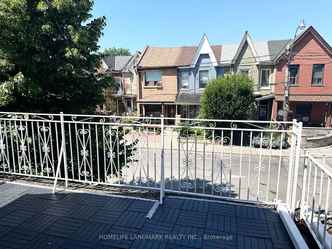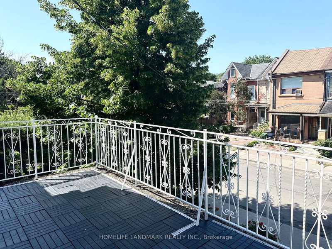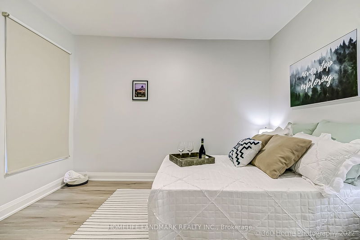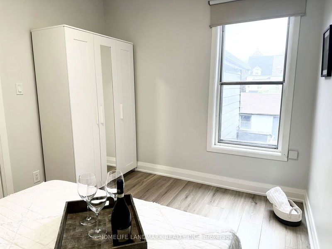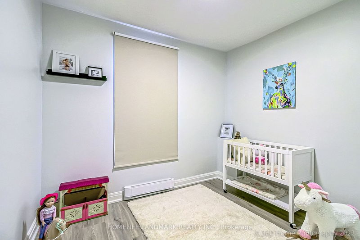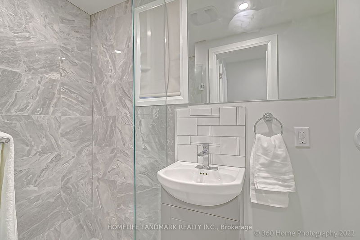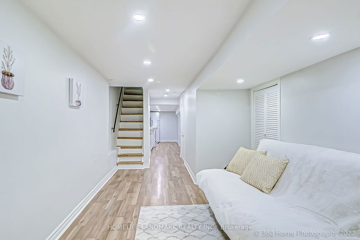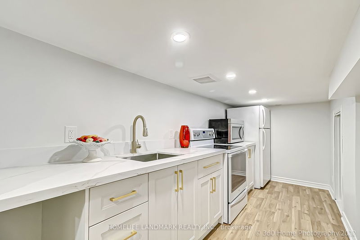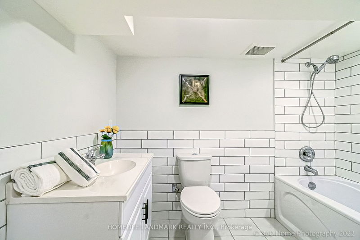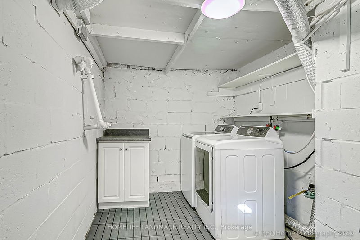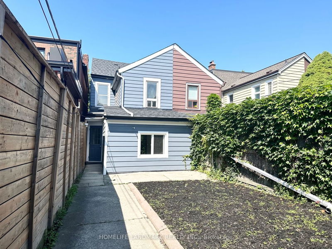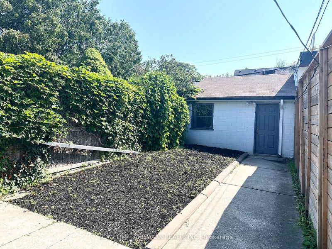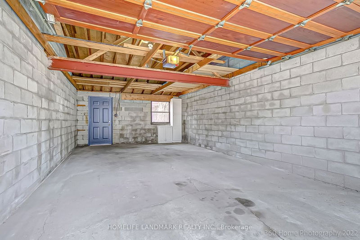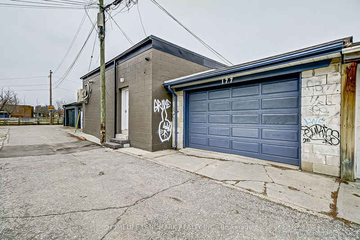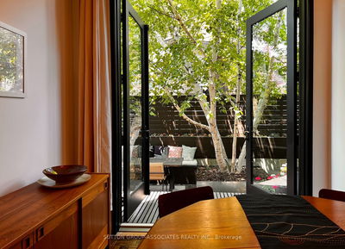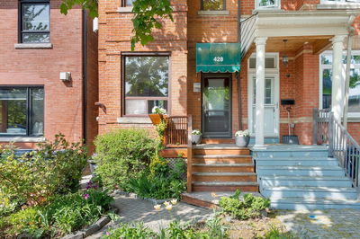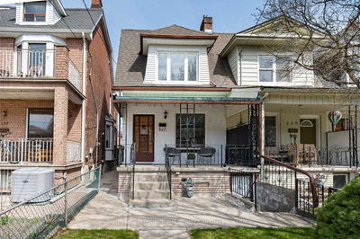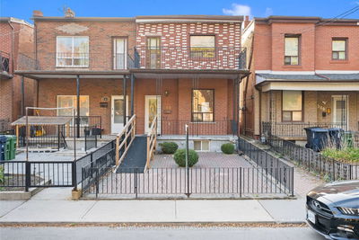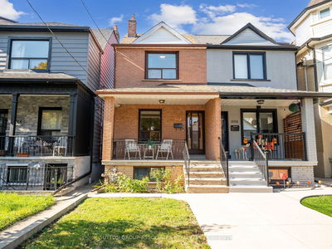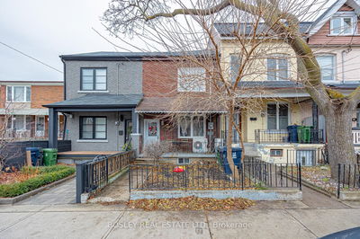Newly Reno'd Top To Bottom, Inside Out! $$$ Spent! Located In The Heart Of Little Italy. Open Concept Living/Dining W/h High Ceiling, New Chefs Kitchen Features Quartz Counter & Double Sink. New Entrance Door, Windows & 3Pcs Bath W/h Skylight On Main Floor. Large Den Can Be Used As Office Or 4th Bedroom. Modern Glass Railing, New Flooring & Pot Lights Thruout. Custom Made B/I Wall Unit In Spacious Primary Bedroom, Walking To A Cozy Sun-Filled Balcony. 3rd Bedroom Has Plumbing Roughin For A Possible 3rd Kitchen/Laundry. Fully Finished Bmt W/h Brand New Kitchen, 4Pcs Bath & Spacious Laundry, Most Immportant, Convenient Front Entrance! To Generate Extra Income Or As In-law Suite. *Property Qualifies For A Laneway Suite At Rear* Detached Solid Masonry Garage Can Hold 2 Smaller Cars. Ample Space In Rear Yard For A Flower/Vegetable Garden. Short Walk To UofT, Trendy Cafes, LCBO, Restaurants, Parks, Schools, Public Transit... Move In Ready, Shows Perfect, Don't Miss It!
详情
- 上市时间: Thursday, July 06, 2023
- 3D看房: View Virtual Tour for 177 Clinton Street
- 城市: Toronto
- 社区: Palmerston-Little Italy
- 交叉路口: Bathurst/Harbord
- 详细地址: 177 Clinton Street, Toronto, M6G 2Y4, Ontario, Canada
- 客厅: Electric Fireplace, Large Window, Laminate
- 厨房: Quartz Counter, Double Sink, Tile Floor
- 厨房: Quartz Counter, Laminate
- 挂盘公司: Homelife Landmark Realty Inc. - Disclaimer: The information contained in this listing has not been verified by Homelife Landmark Realty Inc. and should be verified by the buyer.

