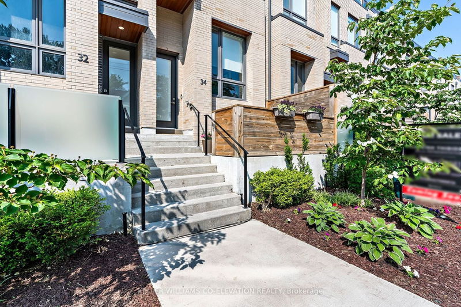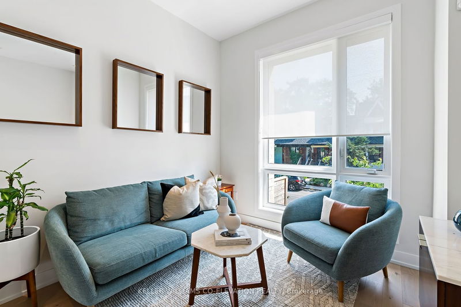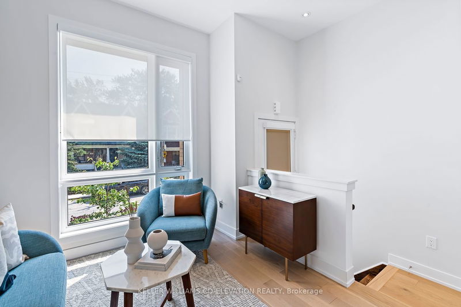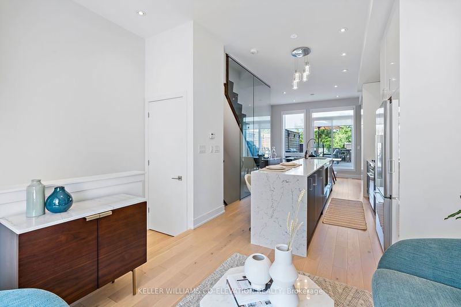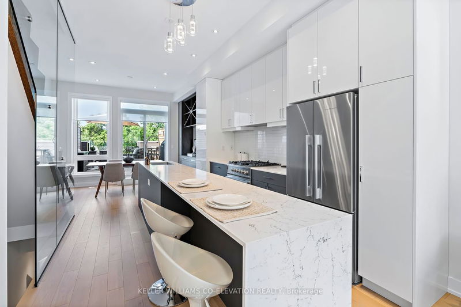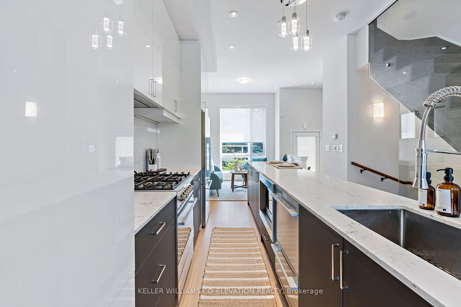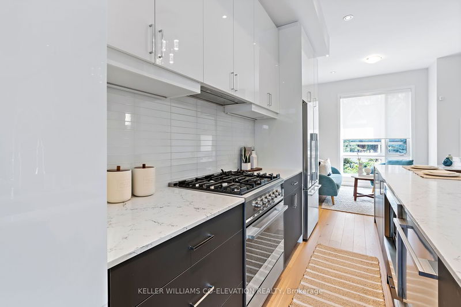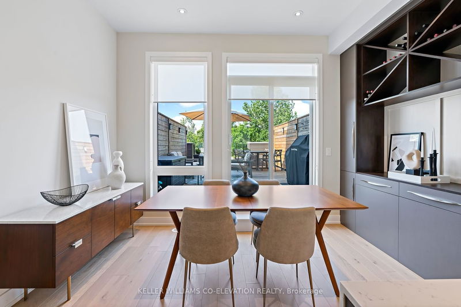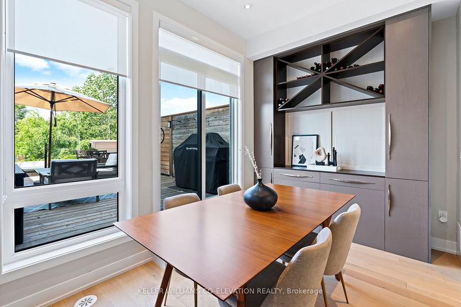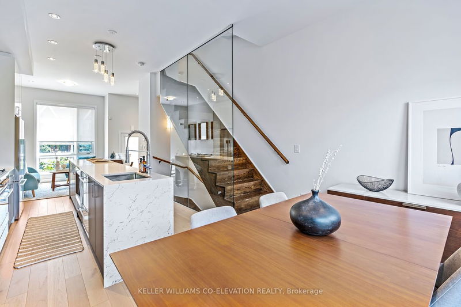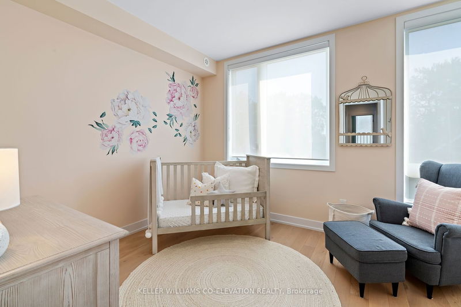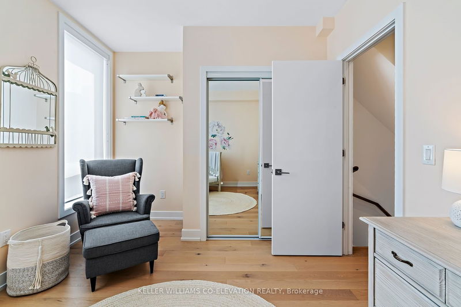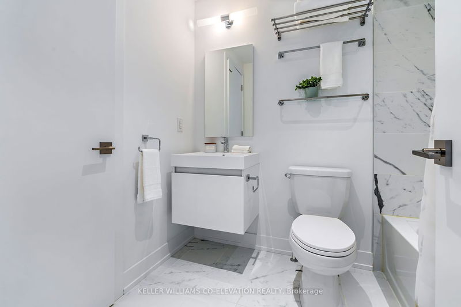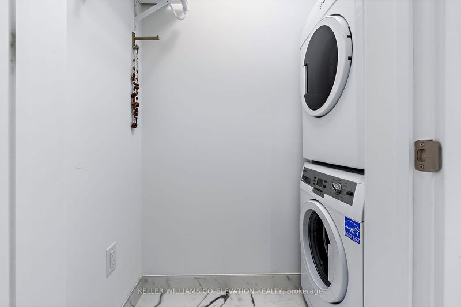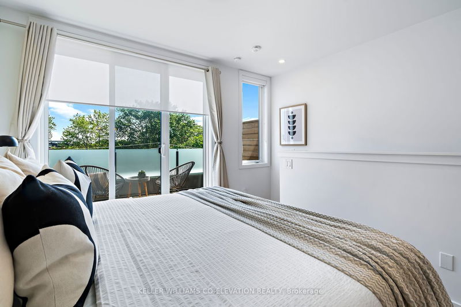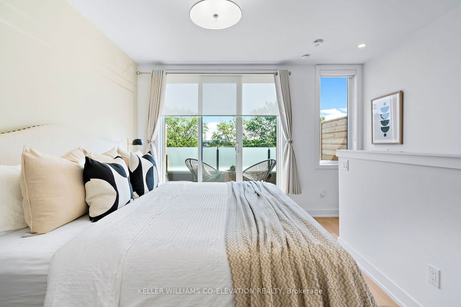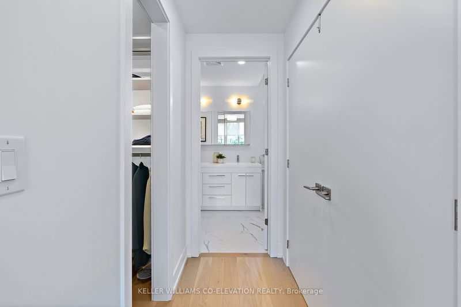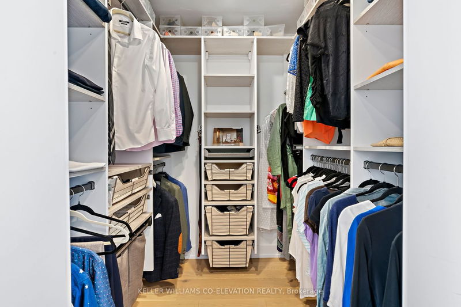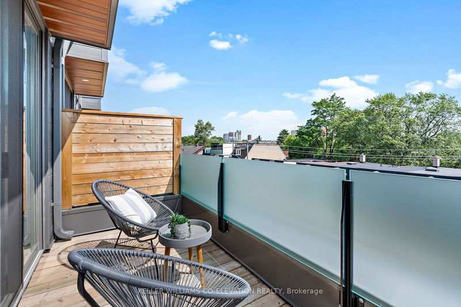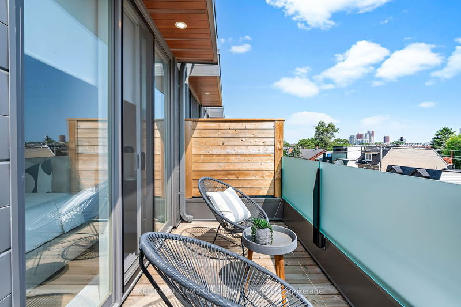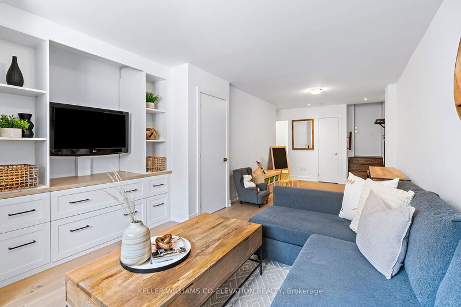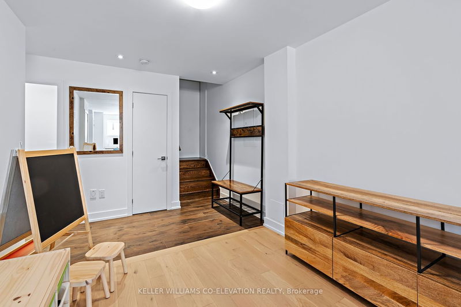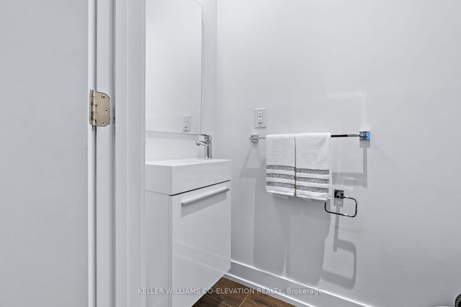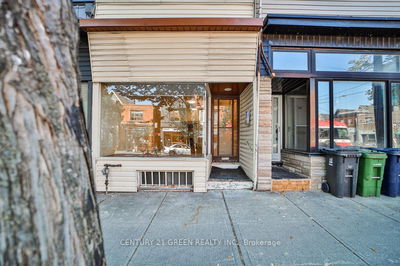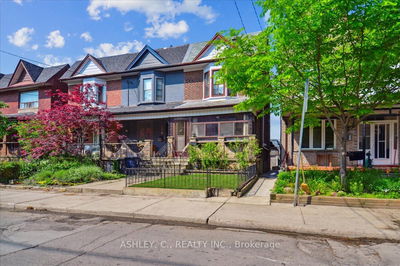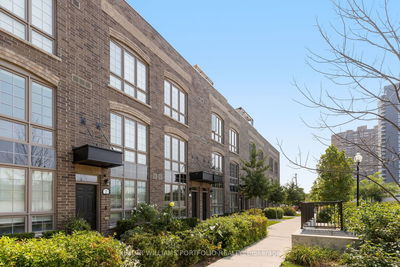Luxury freehold townhouse with over $150k in custom upgrades! Steps to transit hub incl UP/GO/subway, minutes away from Roncesvalles, Sorauren Park & High Park. This 1,770 sq/ft turnkey, modern living space has 10ft ceilings on main incl oak staircase w/ glass partition, 9ft ceilings on 2nd + 3rd floors & access to 3 separate outdoor spaces. Dining room features a custom built-in with a walk out to a large west facing terrace with gas BBQ hook up & spectacular sunset views. Lots of privacy & greenery. Kitchen has high-end s/s appliances, extra pantry & extended stone island w/ double waterfall for additional seating + prep space. Generous size bedrms w/ custom closets. Primary bedroom is located in its own oasis w/ a walk-in California Closet, balcony & 5-piece ensuite. Finished ground level has a separate entrance w/ direct access to extra-wide garage, powder room, lots of additional storage & custom built-in. Can be used as a rec room, playroom, office, gym, bedroom or nanny suite!
详情
- 上市时间: Tuesday, July 04, 2023
- 3D看房: View Virtual Tour for 34 Perth Avenue
- 城市: Toronto
- 社区: Dufferin Grove
- 详细地址: 34 Perth Avenue, Toronto, M6R 2C1, Ontario, Canada
- 客厅: Hardwood Floor, Overlook Patio, Open Concept
- 厨房: Stainless Steel Appl, Centre Island, Quartz Counter
- 挂盘公司: Keller Williams Co-Elevation Realty - Disclaimer: The information contained in this listing has not been verified by Keller Williams Co-Elevation Realty and should be verified by the buyer.


