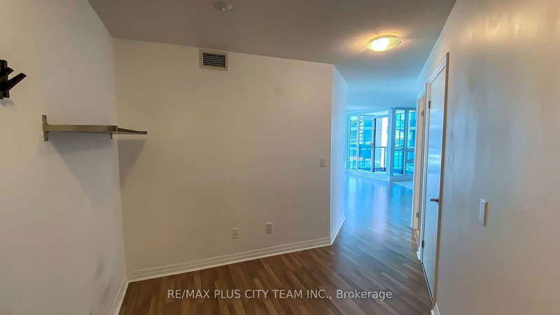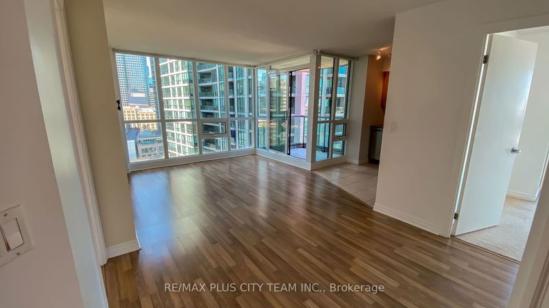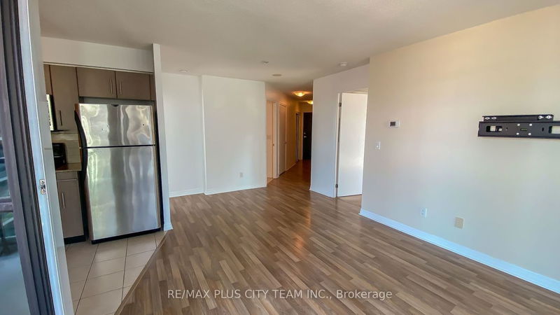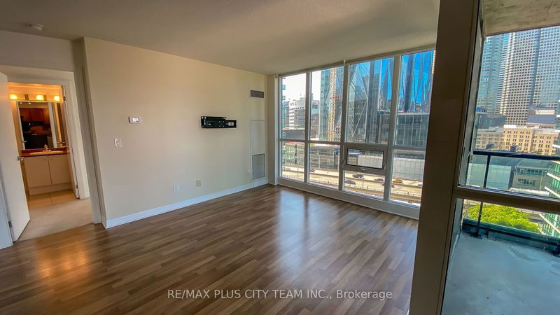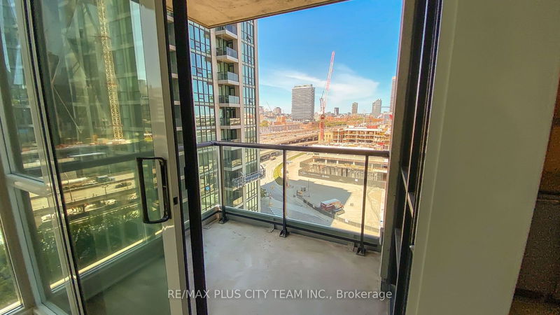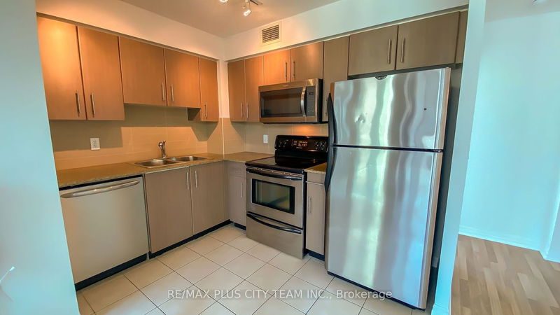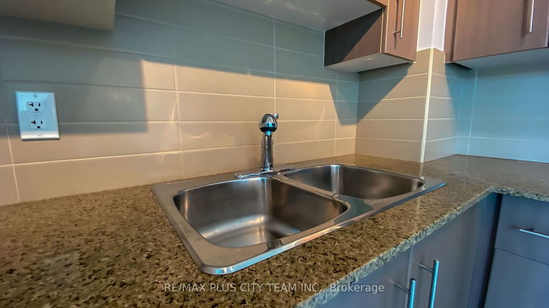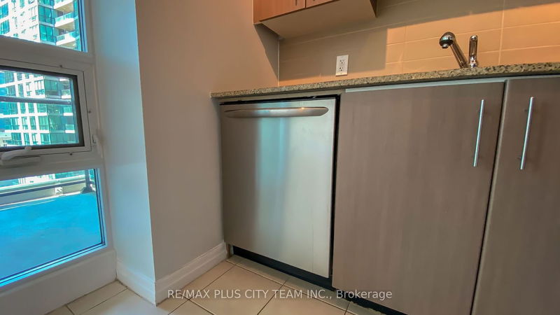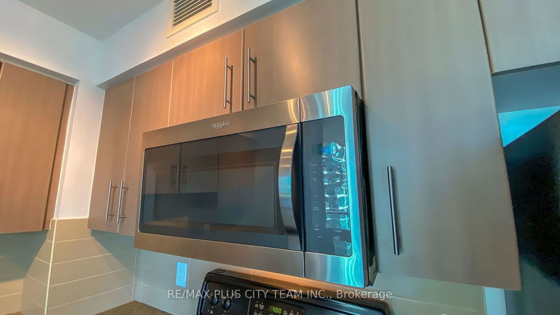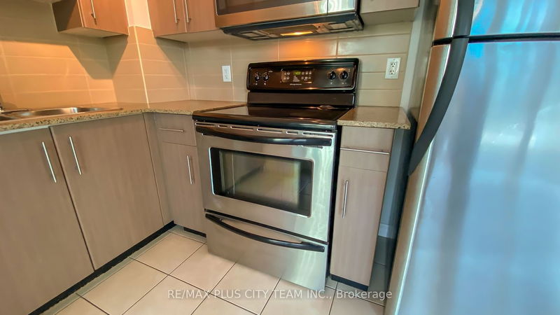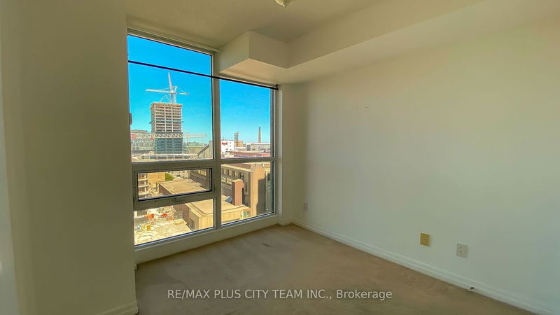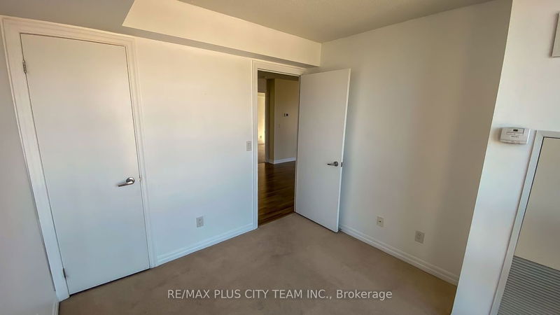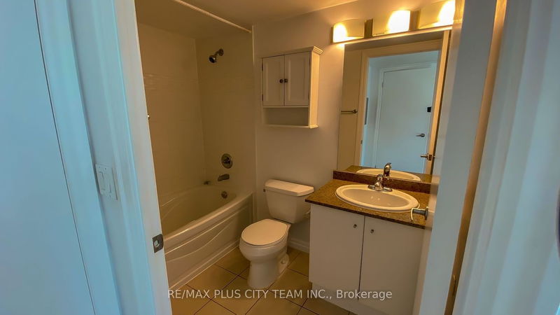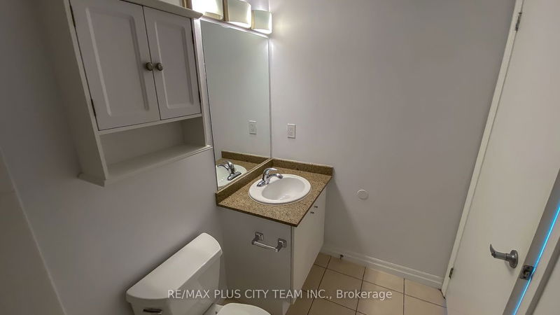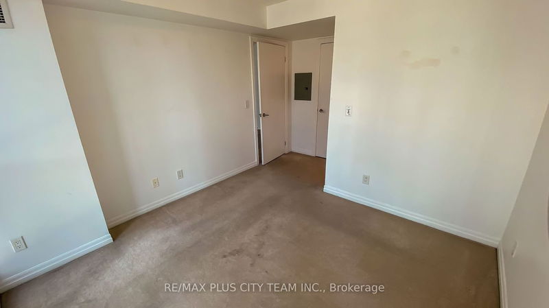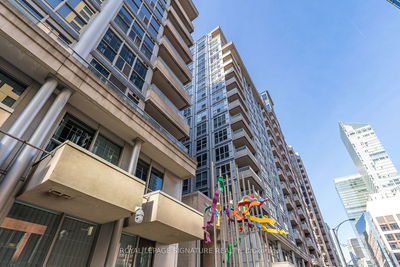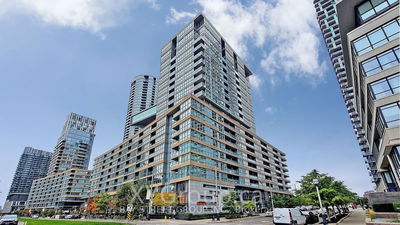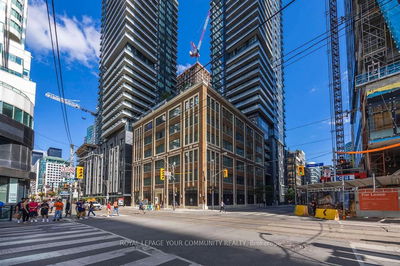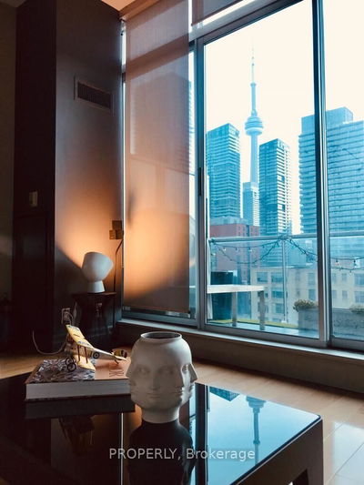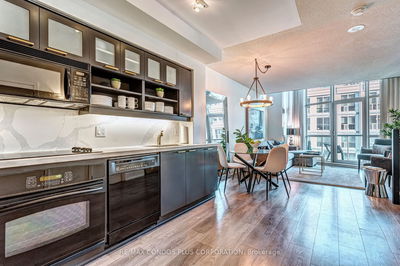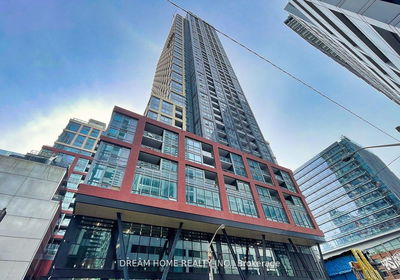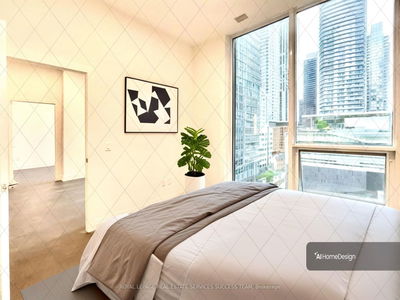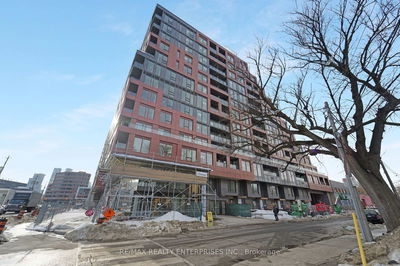2 Bedroom + Den At The Pinnacle. Split Layout. Open Concept Living/Dining Room With Wood Floors, Modern Kitchen With S/S Appliances, Spacious Master With Ensuite Bath & Walk-In Closet, 2nd Bed With Closet. Open Concept Den That Can Be Used As An Office Or Extra Closet Space. Ensuite Laundry & Plenty Of Storage! Steps To Path, Union, Harbourfront, St Lawrence Market, Financial & Entertainment Districts, Cn Tower, Shopping, Dining & More!!
详情
- 上市时间: Friday, June 30, 2023
- 城市: Toronto
- 社区: Waterfront Communities C1
- 交叉路口: Yonge/Lakeshore
- 详细地址: 1302-12 Yonge Street, Toronto, M5E 1Z9, Ontario, Canada
- 客厅: Open Concept, Walk-Out
- 厨房: Modern Kitchen, Open Concept, Stainless Steel Appl
- 挂盘公司: Re/Max Plus City Team Inc. - Disclaimer: The information contained in this listing has not been verified by Re/Max Plus City Team Inc. and should be verified by the buyer.


