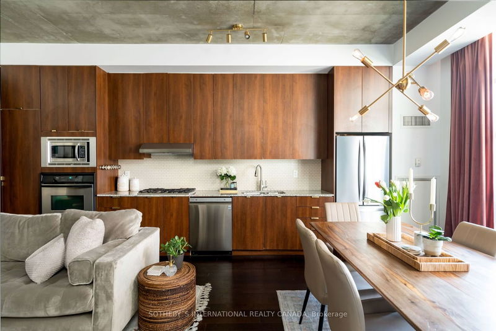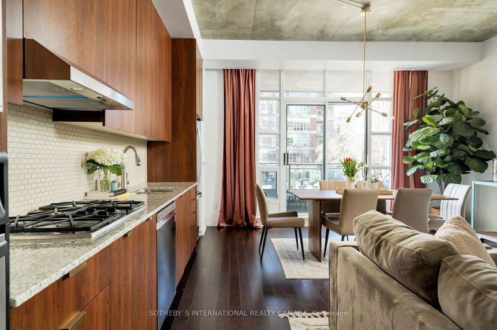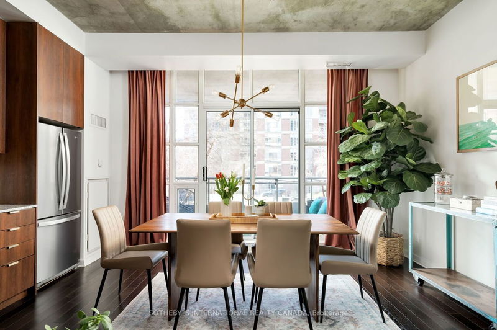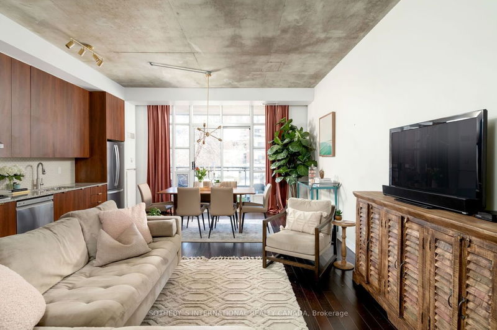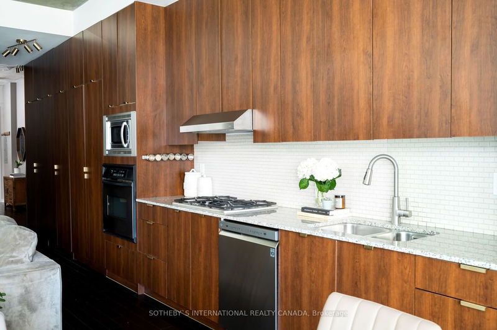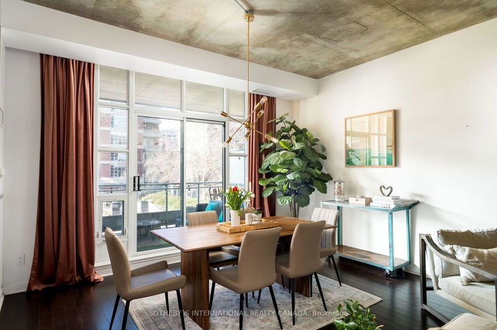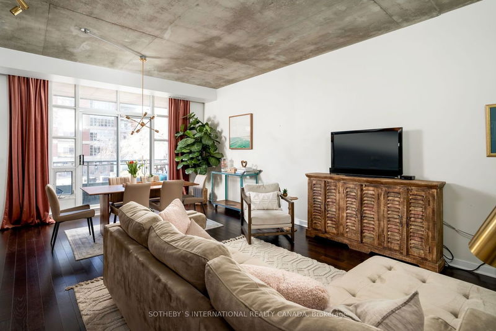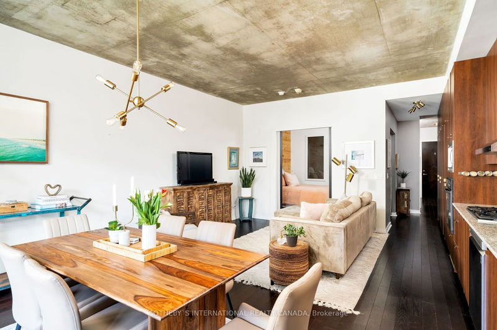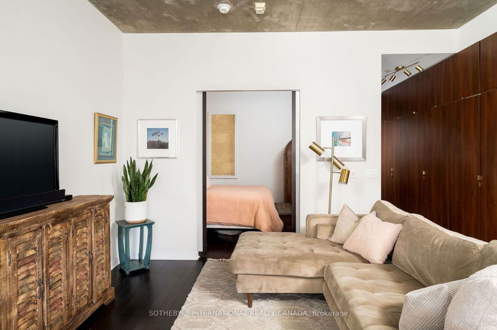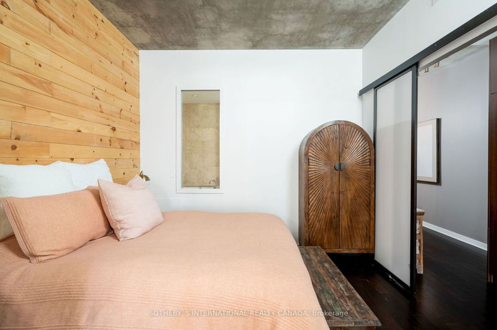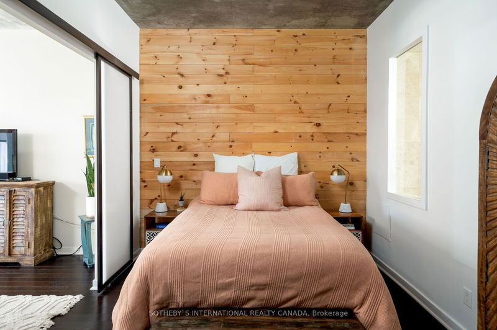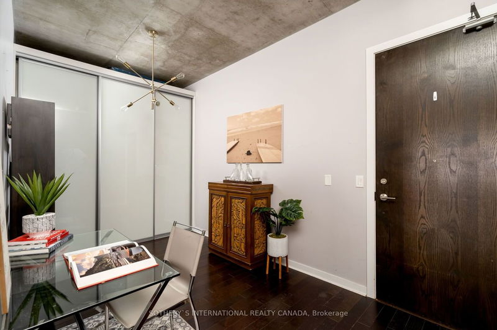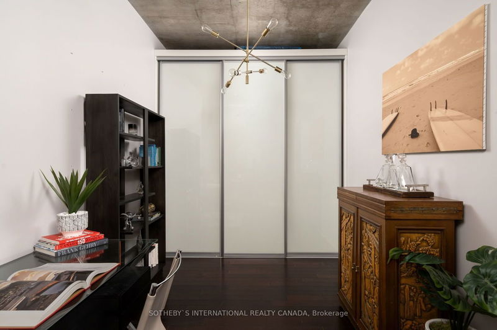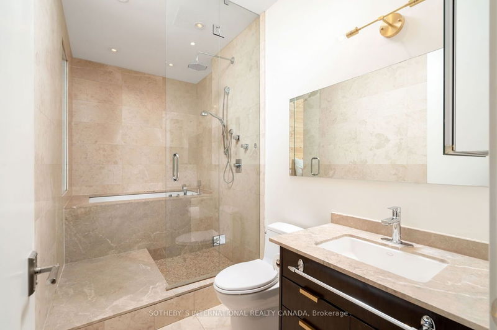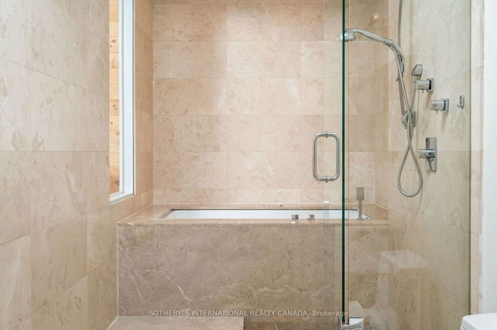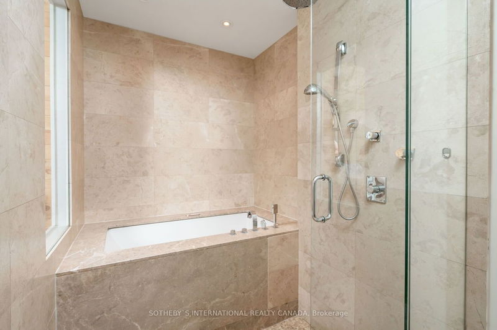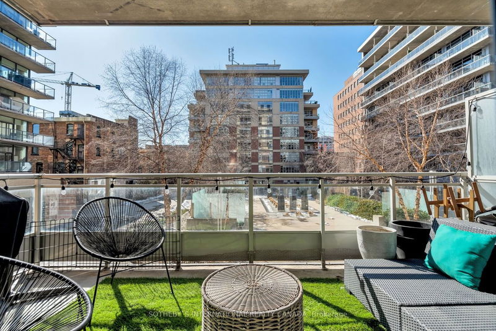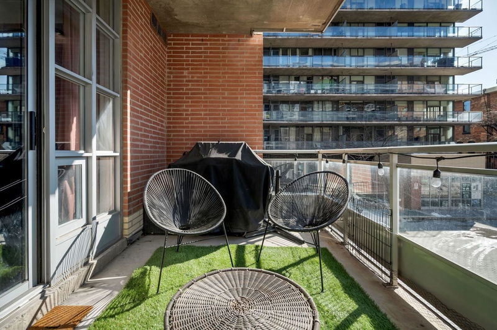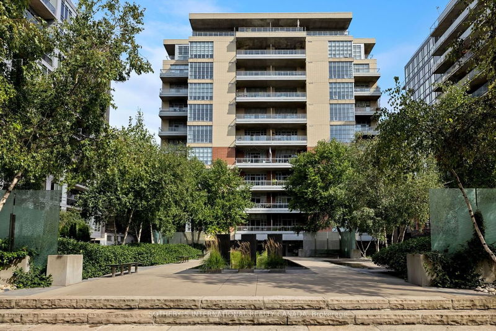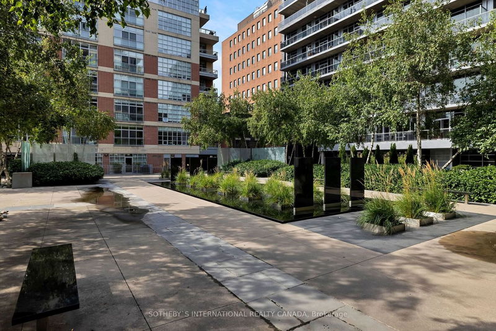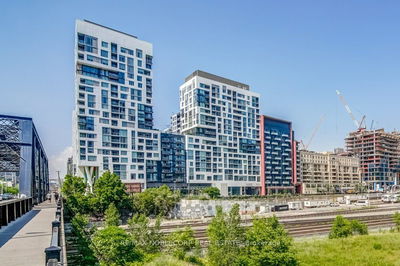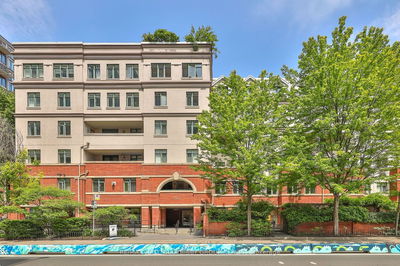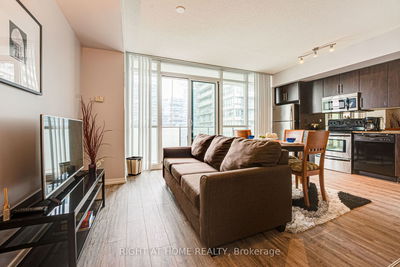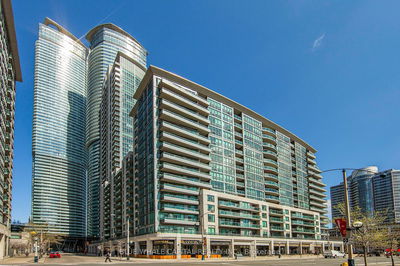Live. Love. Loft. Tucked privately into a quiet courtyard in King West, this expansive 1 bed + den blends modern design w/industrial elements to create the ultimate living experience. Upon entrance, you're greeted by 10ft exposed concrete ceilings & bright west facing windows. One of the only units that has hardwood flooring throughout. The modern kitchen boasts beautiful wood extended cabinetry outfitted with b/i appliances, granite counters & full wall storage system. Truly an entertainers dream w/an open plan & great flow between rooms. The interior living extends out onto your outdoor terrace, perfect for summertime enjoyment. The custom bathroom features a premium bath experience, unique only to this unit. Prepare to completely unwind in your jacuzzi tub or rain shower. Bonus individually appointed den that can be used in many ways including an office, bedroom or nursery. Leave the den open or put up a sliding door for privacy. The building is boutique & has excellent management.
详情
- 上市时间: Thursday, June 29, 2023
- 3D看房: View Virtual Tour for 206-23 Brant Street
- 城市: Toronto
- 社区: Waterfront Communities C1
- 详细地址: 206-23 Brant Street, Toronto, M5V 2L5, Ontario, Canada
- 客厅: Hardwood Floor, Combined W/Dining, Combined W/厨房
- 厨房: Hardwood Floor, Modern Kitchen, B/I Appliances
- 挂盘公司: Sotheby`S International Realty Canada - Disclaimer: The information contained in this listing has not been verified by Sotheby`S International Realty Canada and should be verified by the buyer.

