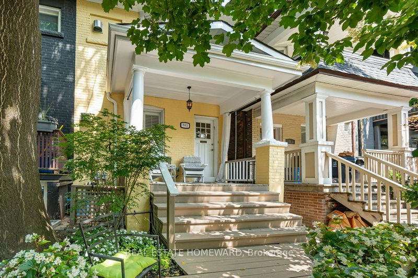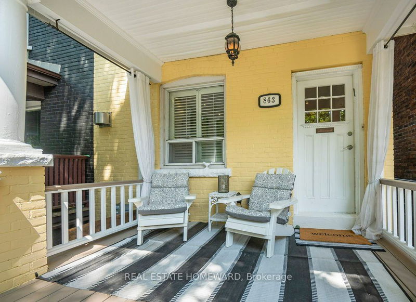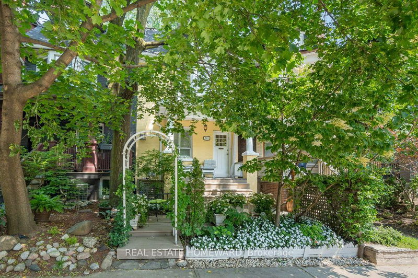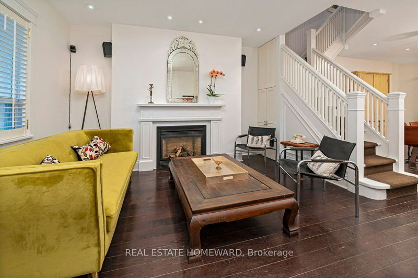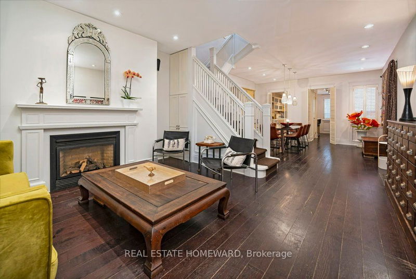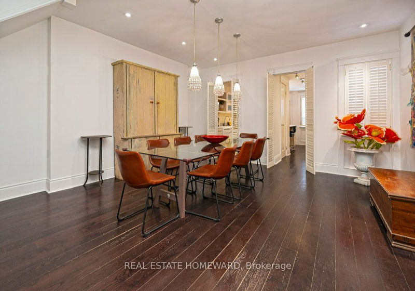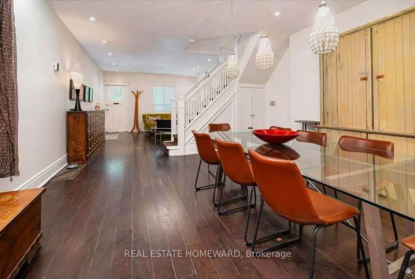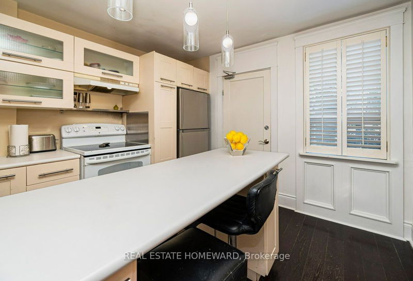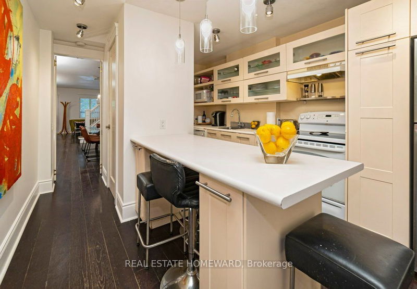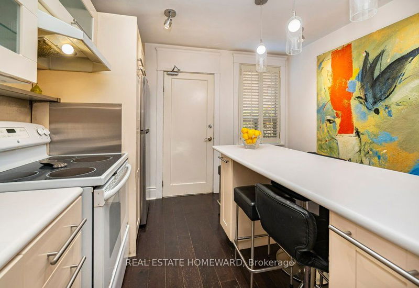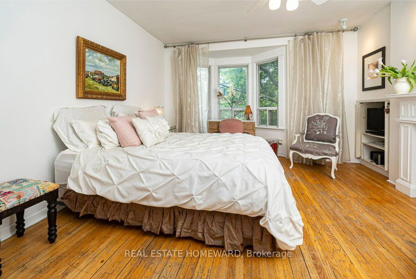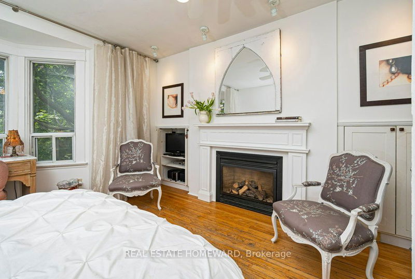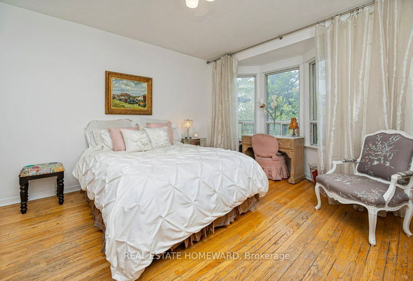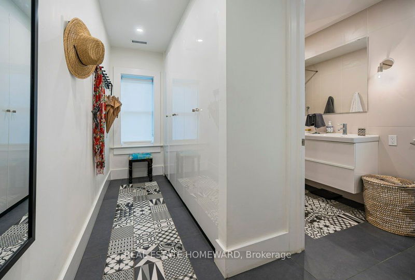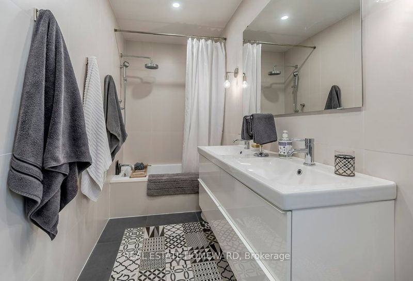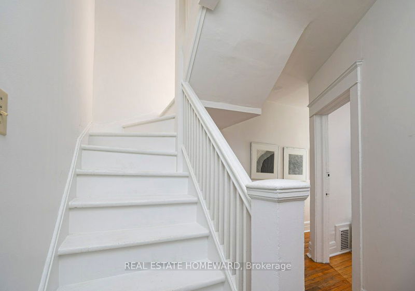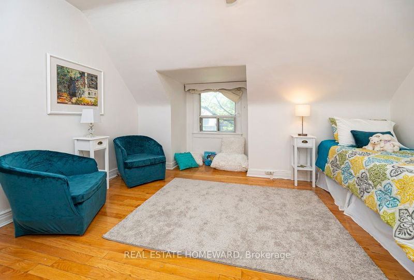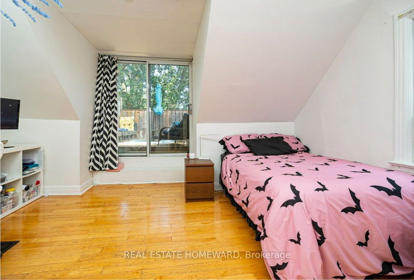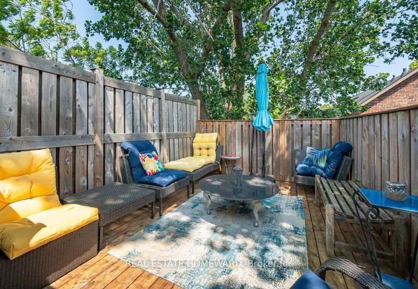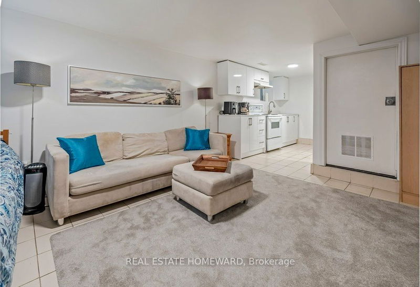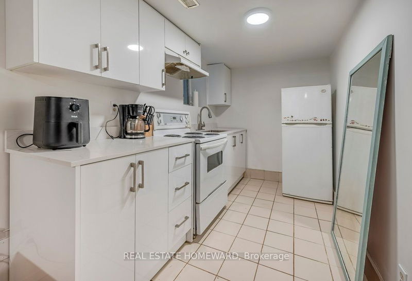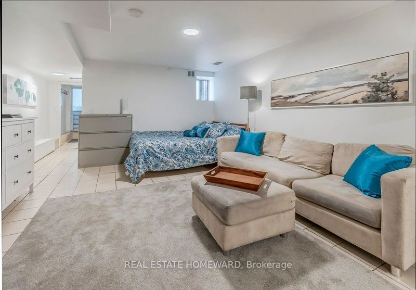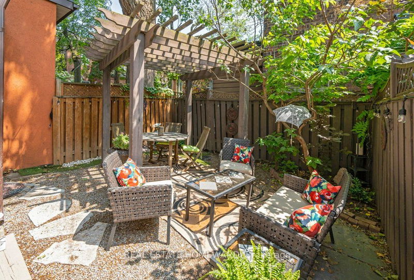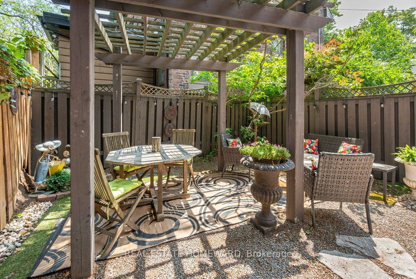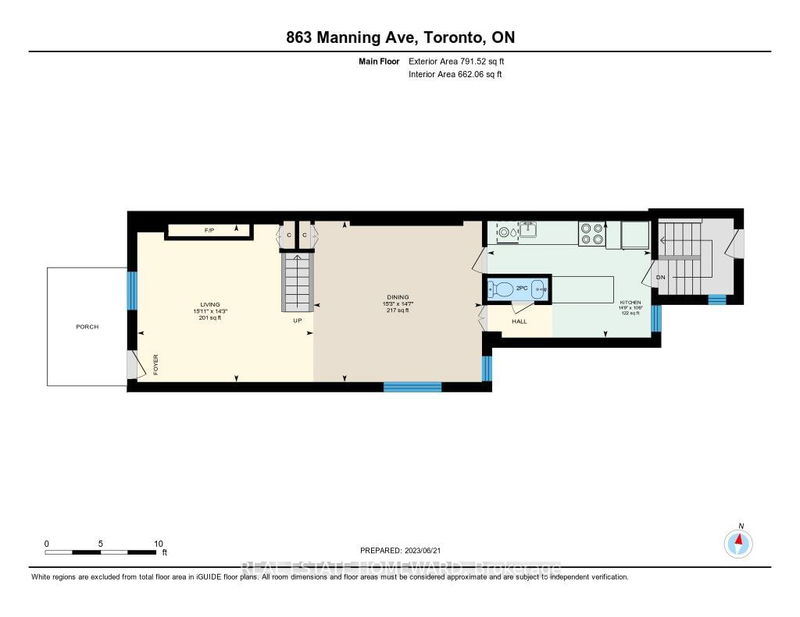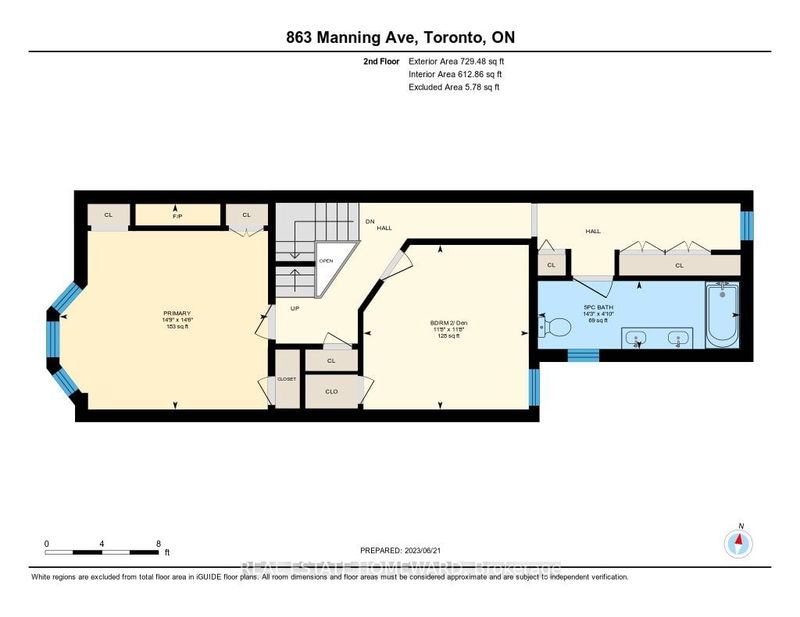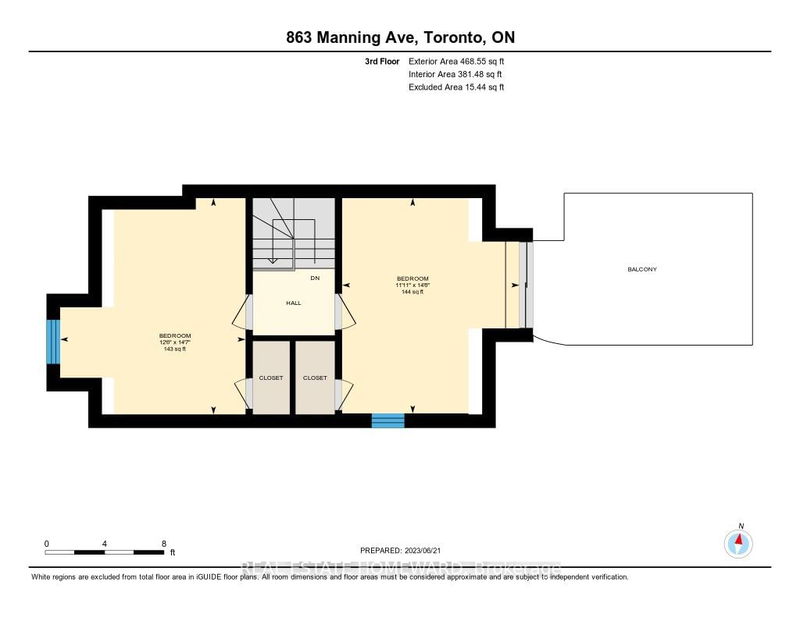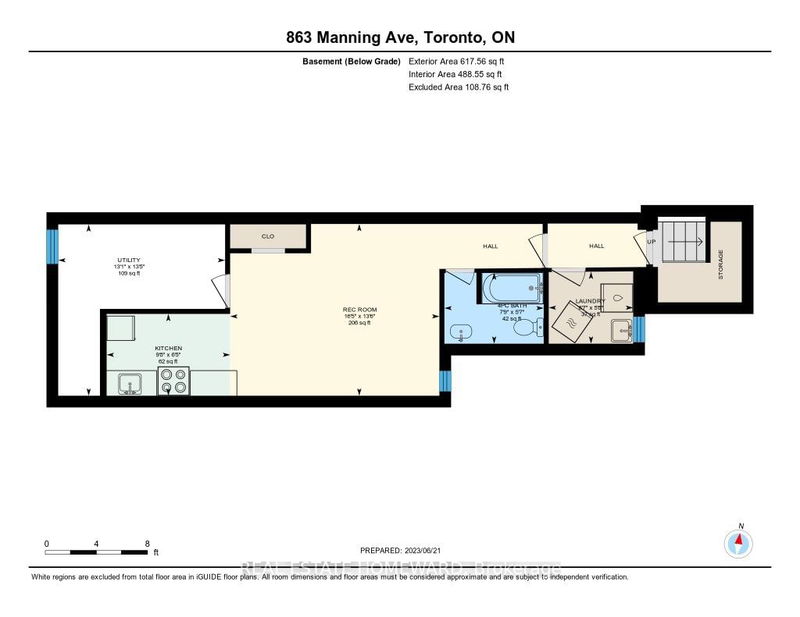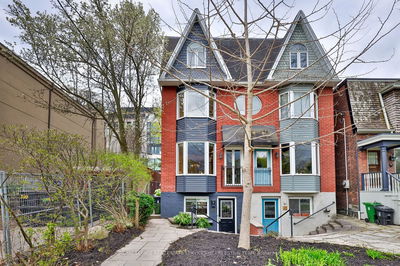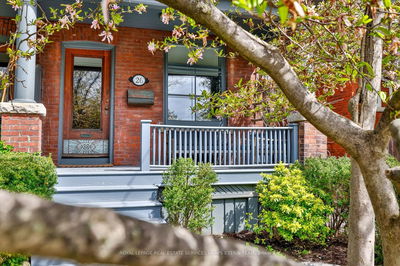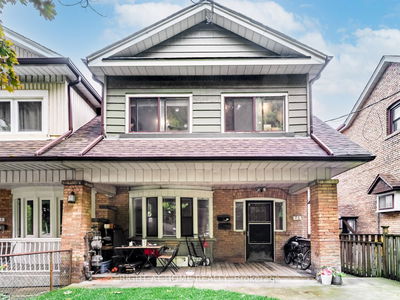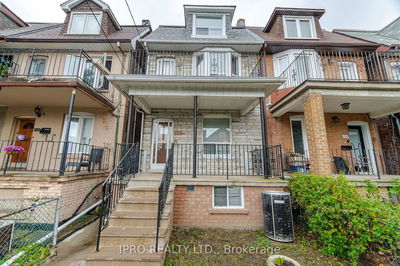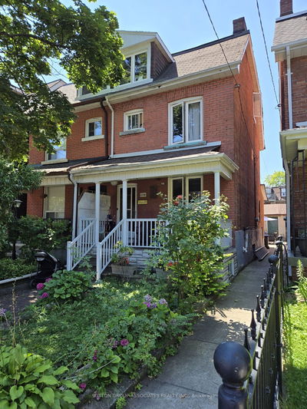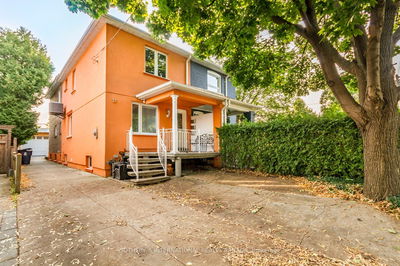Welcome to this Spacious Family home situated on a Charming Tree lined street in the Heart of Seaton Village area of the Annex. Enjoy your Summer relaxing on the Front Porch, in the Secluded backyard or on the Rooftop Sun Deck. Open concept Entertainers Living & Dining Room, with cozy Gas fireplace, Hardwood floors & pot-lighting. Kitchen w Breakfast bar and walkout to Fenced Patio. 2nd level Primary bedroom with Gas Fireplace, 2nd bedroom can be used as Den/Tv room/Office, then down the hall to the dressing room with a Wall of custom cabinets. The heated floors lead to an Oasis Bathroom with Soaker Tub, Double sinks & Bidet toilet. 3rd level with Skylight leads to additional 2 bedrooms, one with walkout to Sun Deck. The basement level offers a Laundry room, and spacious Rec. Room complete with Kitchen & 4pc. Bath. All this and more, within walking distance of Grocery Store, Shops, Restaurants & Cafe's and Subways. Just a short walk to everything Bloor Street has to offer.
详情
- 上市时间: Thursday, June 22, 2023
- 3D看房: View Virtual Tour for 863 Manning Avenue
- 城市: Toronto
- 社区: Annex
- 详细地址: 863 Manning Avenue, Toronto, M6G 2X2, Ontario, Canada
- 客厅: Combined W/Dining, Hardwood Floor, Gas Fireplace
- 厨房: Breakfast Bar, Hardwood Floor, 2 Pc Bath
- 挂盘公司: Real Estate Homeward - Disclaimer: The information contained in this listing has not been verified by Real Estate Homeward and should be verified by the buyer.

