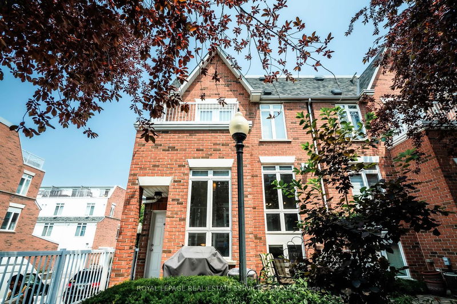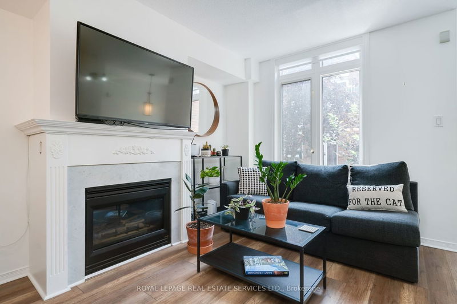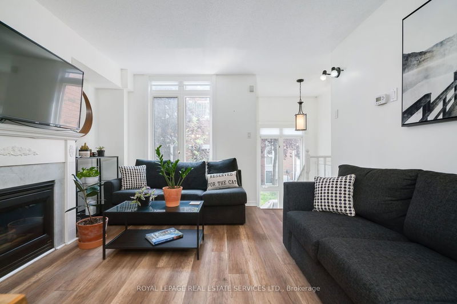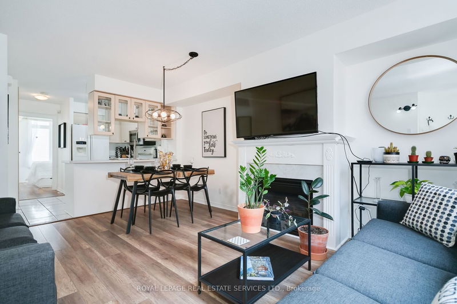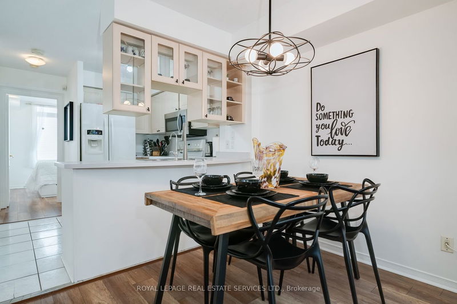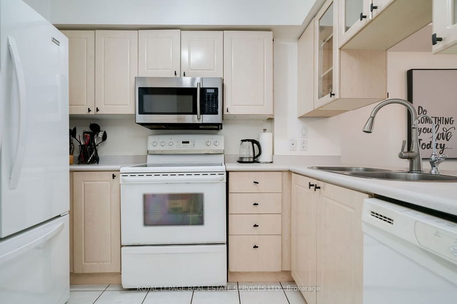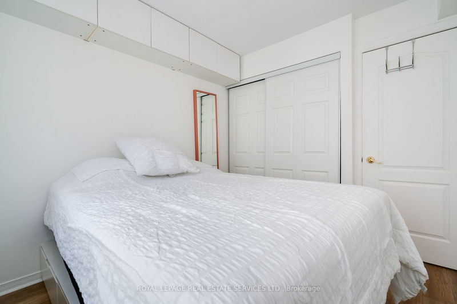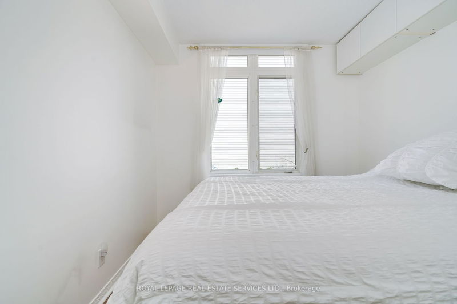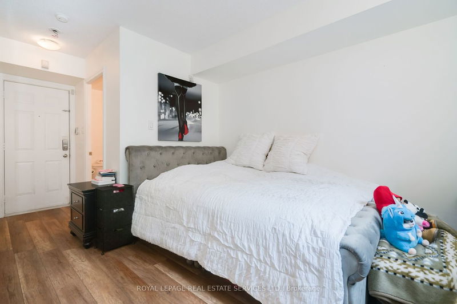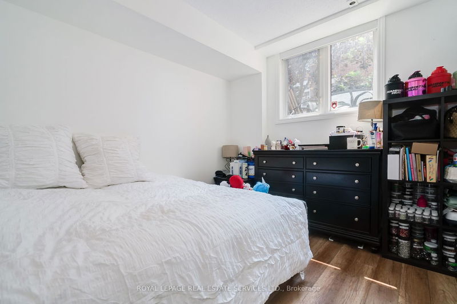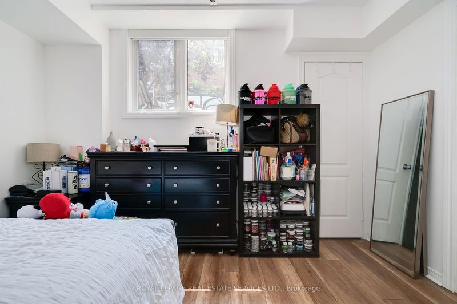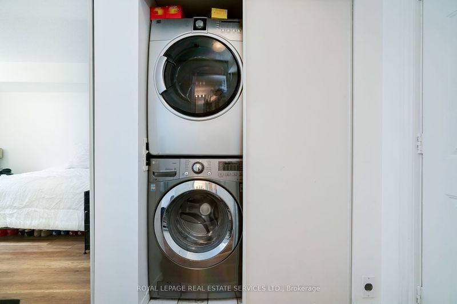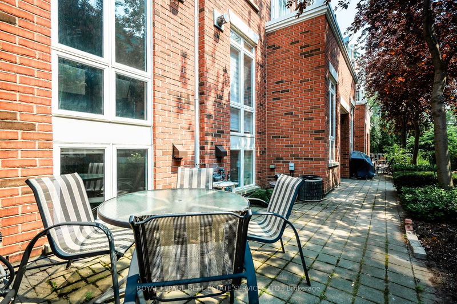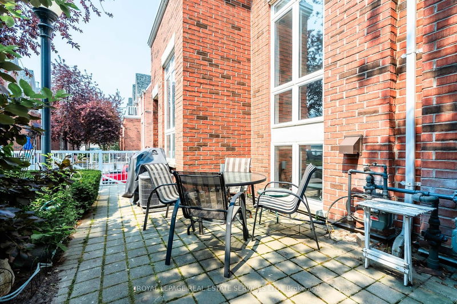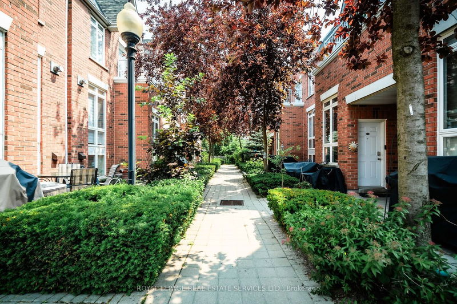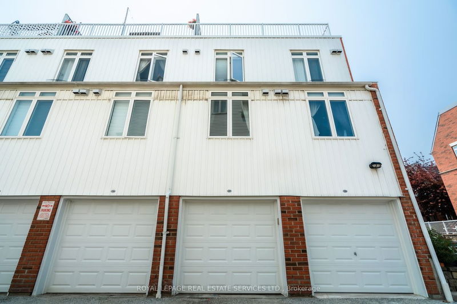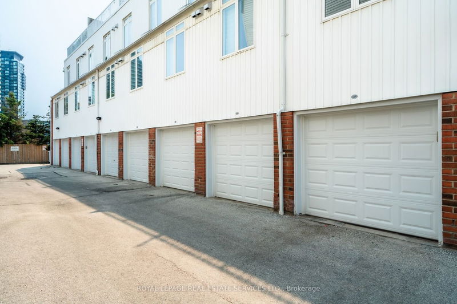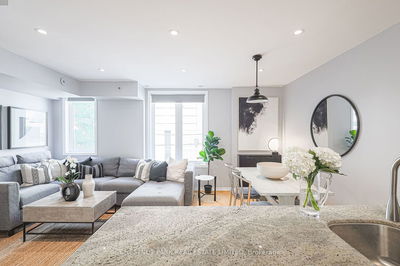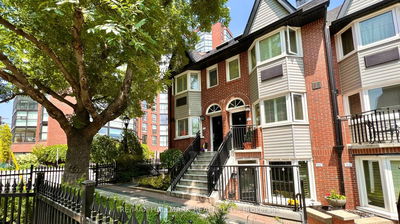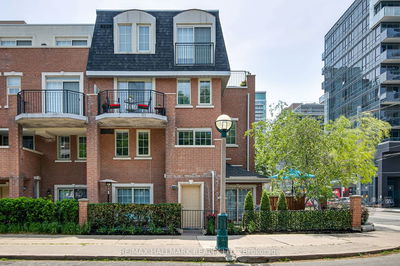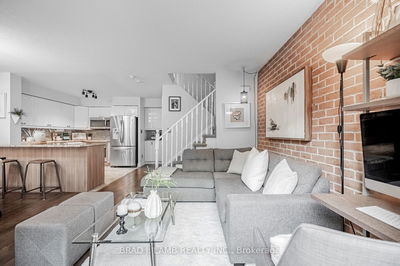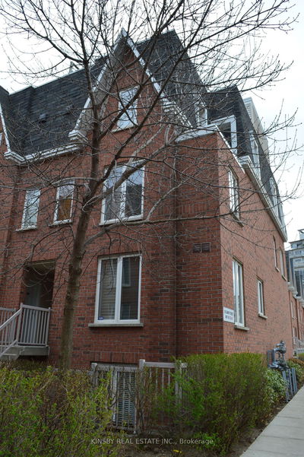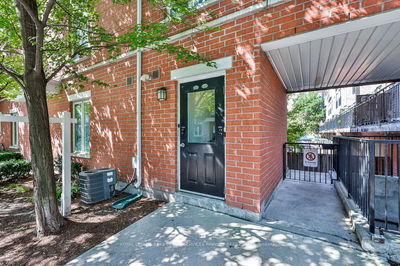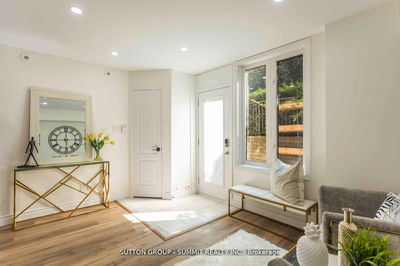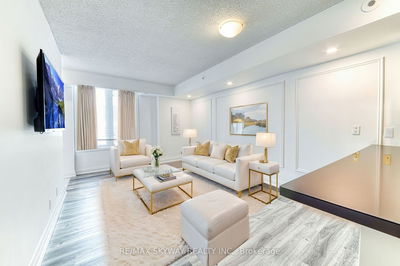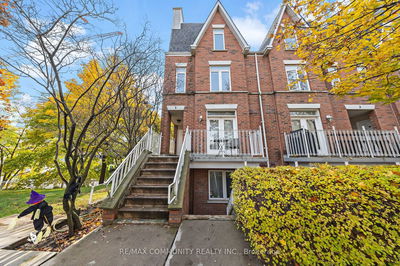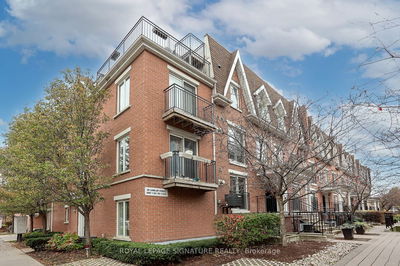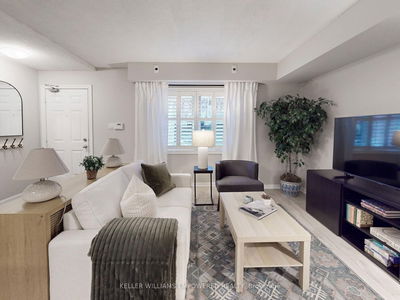Bright Ground Floor End Unit Offering 1050 Sq ft On Two Levels, an Entertaining Size Terrace With Gas Bbq Hookup, & Attached Garage With Direct Private Access & Two Full Bathrooms Plus Large Den, Spacious Living and Dining Area Features A Gas Fireplace & Full Height Windows. Open Concept Kitchen With Updated Lighting throughout. Short Walk To King West, Liberty Village, Queen West, Ossington Strip, Trinity Bellwoods Park. Easy Access To Groceries, Shops, Restaurants And TTC. Lower Bathroom Upgraded to 3piece with Shower + Huge Den or Bedroom w/High Ceilings. Bright Bedrooms Fit King & Queen Beds, Loads of Built-Ins For Tons Of Storage.
详情
- 上市时间: Thursday, June 22, 2023
- 3D看房: View Virtual Tour for 1209-12 Sudbury Street
- 城市: Toronto
- 社区: Niagara
- 交叉路口: King St W & Sudbury
- 详细地址: 1209-12 Sudbury Street, Toronto, M6J 3W7, Ontario, Canada
- 客厅: Open Concept, Laminate, Gas Fireplace
- 厨房: B/I Appliances
- 家庭房: 3 Pc Bath, Laminate, W/O To Garage
- 挂盘公司: Royal Lepage Real Estate Services Ltd. - Disclaimer: The information contained in this listing has not been verified by Royal Lepage Real Estate Services Ltd. and should be verified by the buyer.

