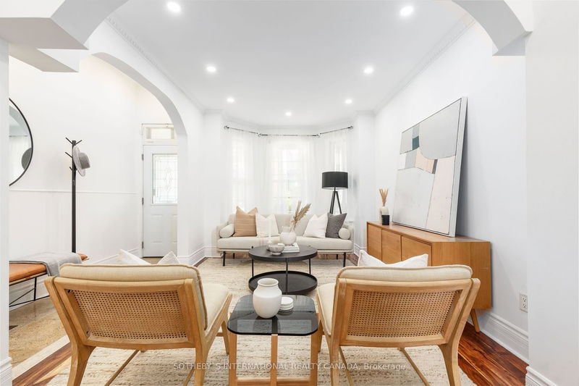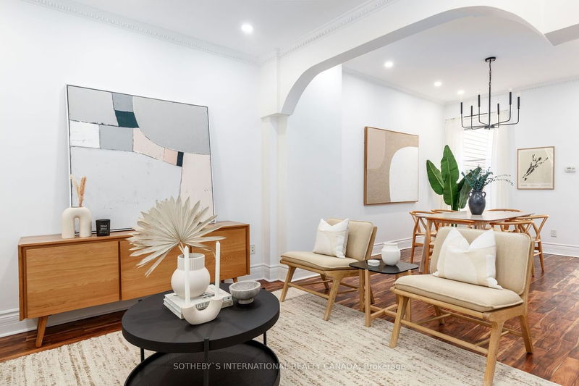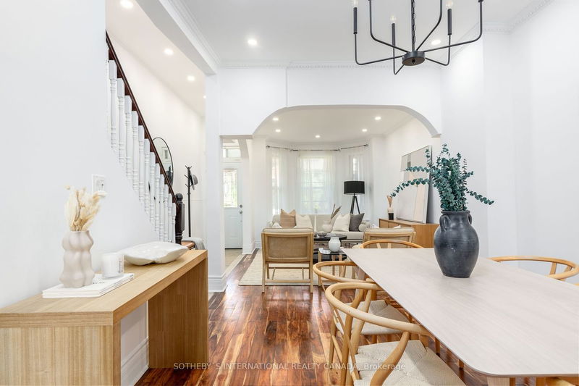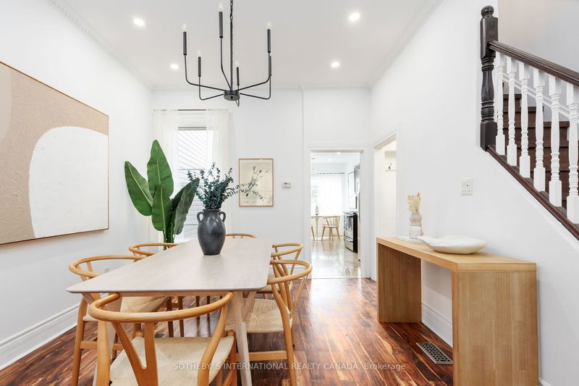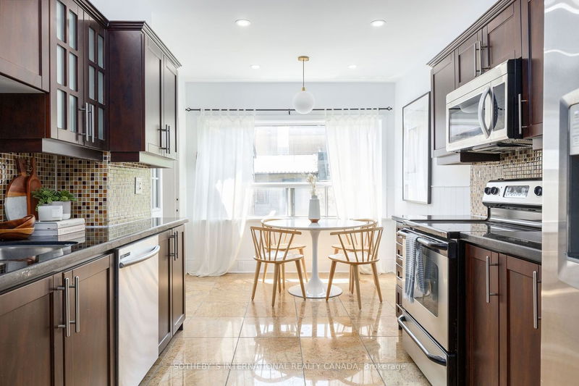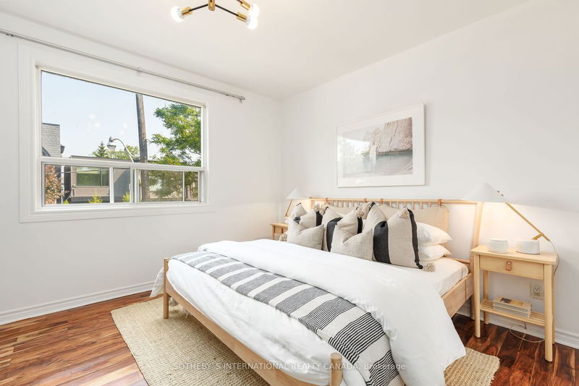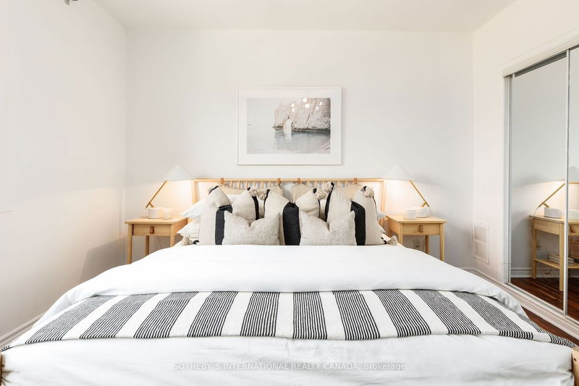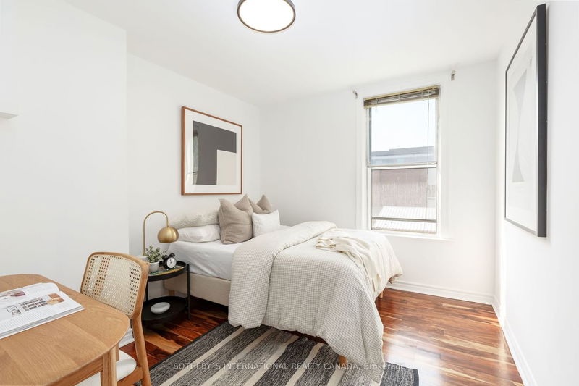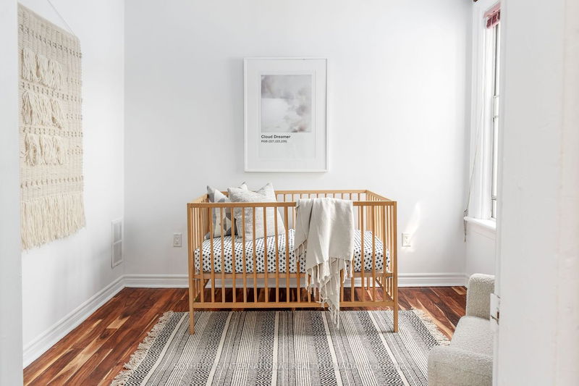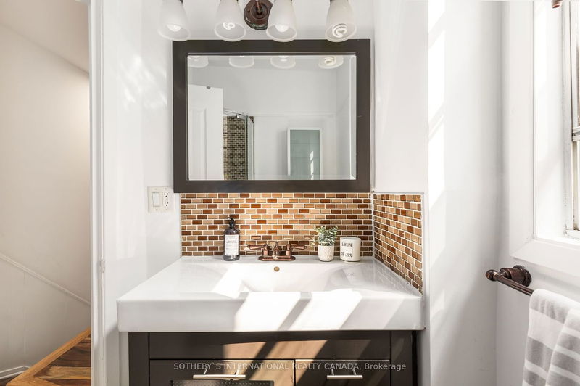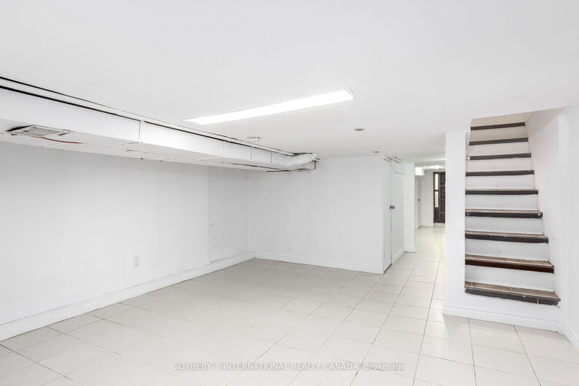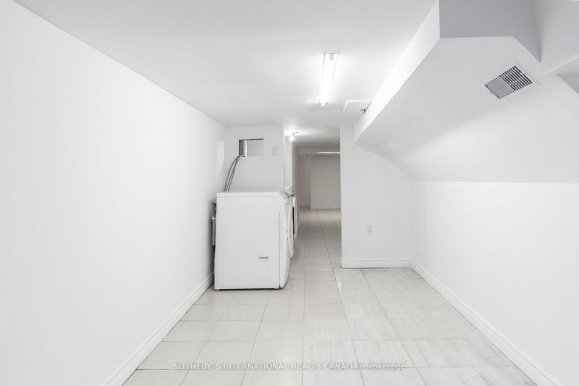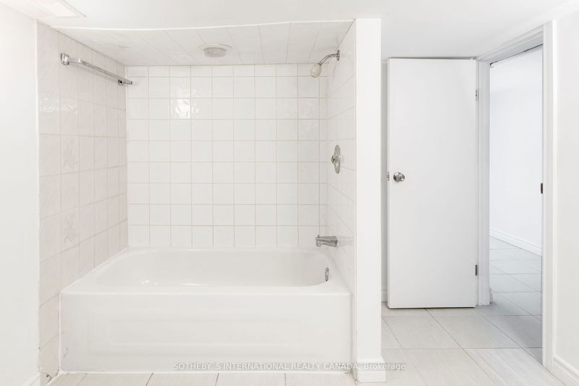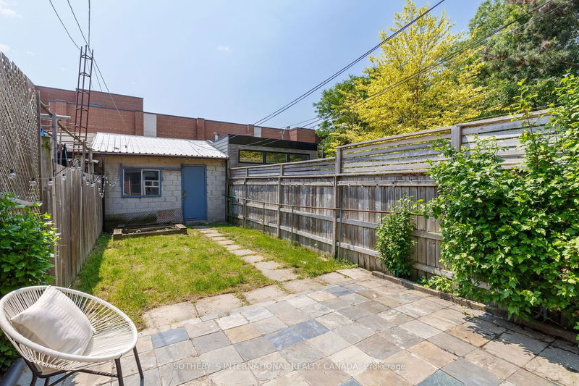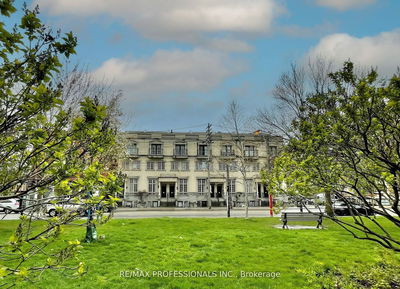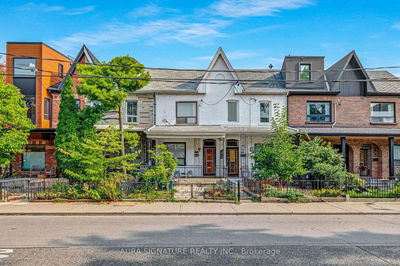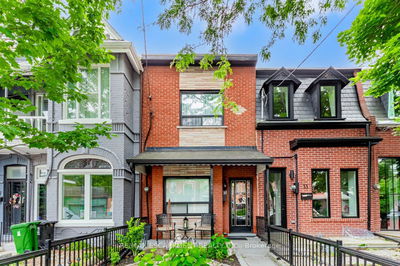Ossington gem that's the perfect balance of contemporary living + urban convenience with its stellar prime location. Situated between Bellwoods + Beaconsfield Village, this two storey home offers an open plan, featuring a blend of classic details + contemporary elements, making it ideal + adaptable to a personal aesthetic + style. The main floor offers a spacious living + dining area, perfect for entertaining + everyday living, while the well-appointed kitchen offers ample storage + functionality with a breakfast area with large windows, mud room and a walk out the back yard. Three generously sized bedrooms on the second floor, each offering natural light and hardwood floors throughout. The primary bedroom features large windows, providing a view of the surrounding neighbourhood. Finished basement is complete with a large rec area, bathroom and walkout to the backyard. Park in the wide detached garage and make one of Toronto's iconic neighbourhoods home.
详情
- 上市时间: Tuesday, June 20, 2023
- 3D看房: View Virtual Tour for 89 Argyle Street
- 城市: Toronto
- 社区: Trinity-Bellwoods
- 详细地址: 89 Argyle Street, Toronto, M6J 1N8, Ontario, Canada
- 客厅: Combined W/Dining, Bay Window, Hardwood Floor
- 厨房: Granite Counter, Stainless Steel Appl, Granite Floor
- 挂盘公司: Sotheby`S International Realty Canada - Disclaimer: The information contained in this listing has not been verified by Sotheby`S International Realty Canada and should be verified by the buyer.

