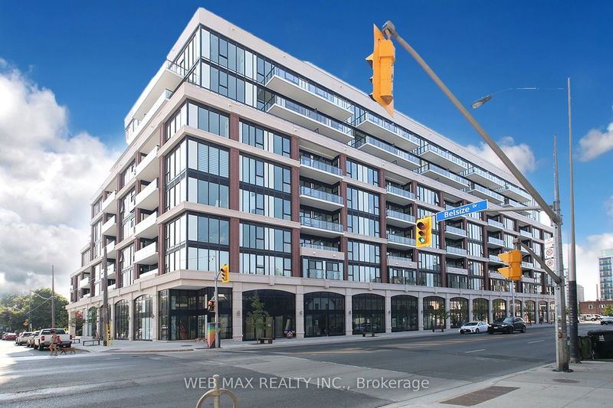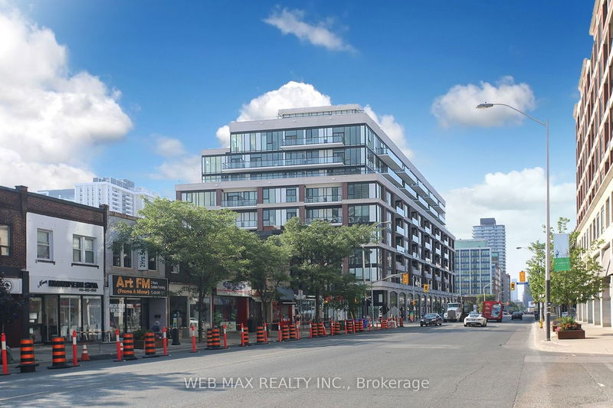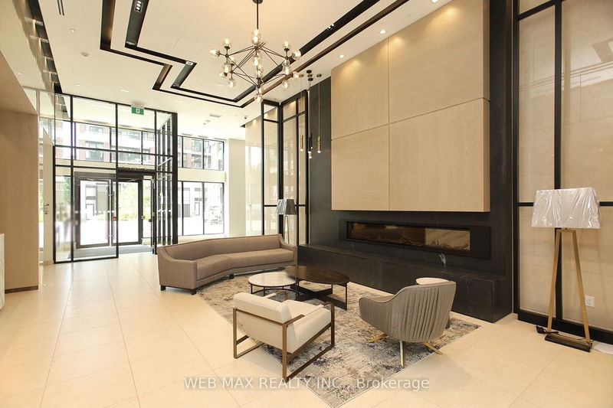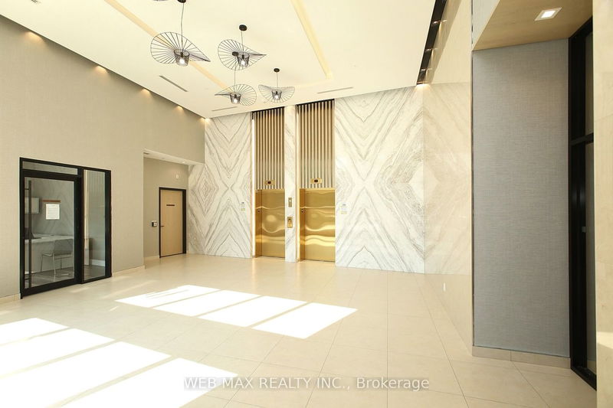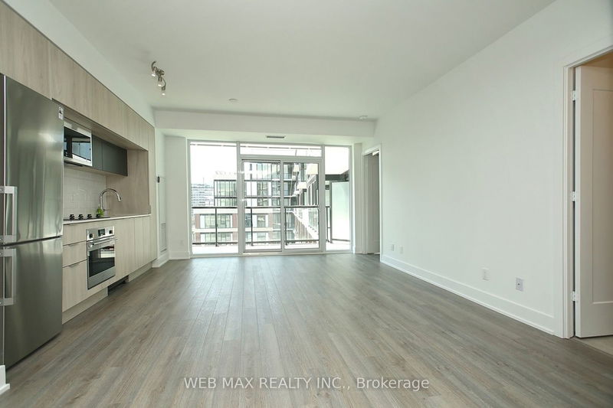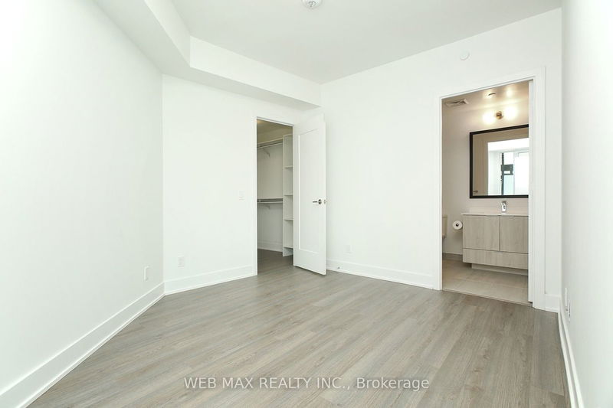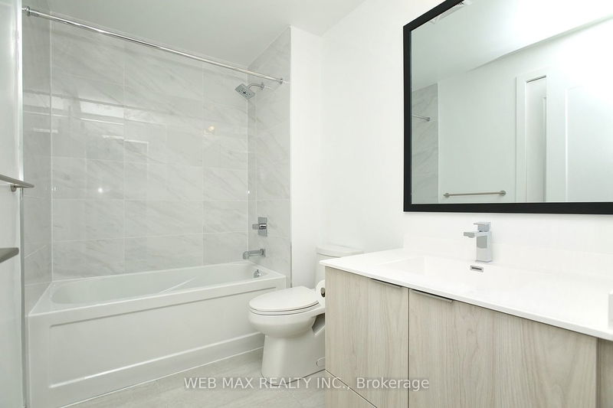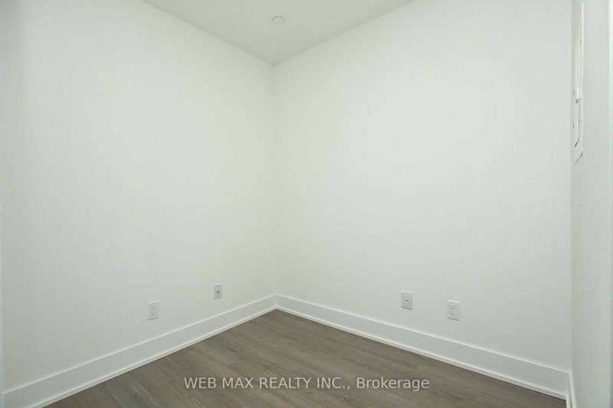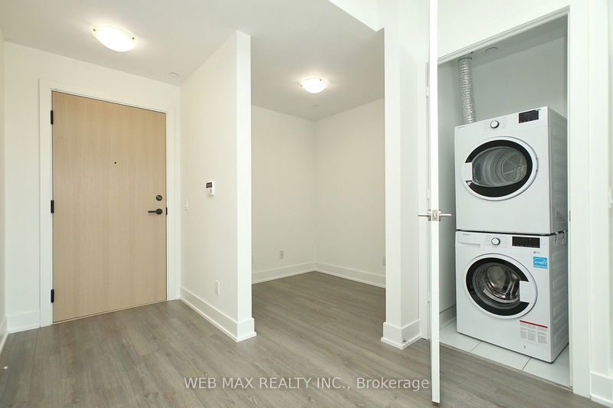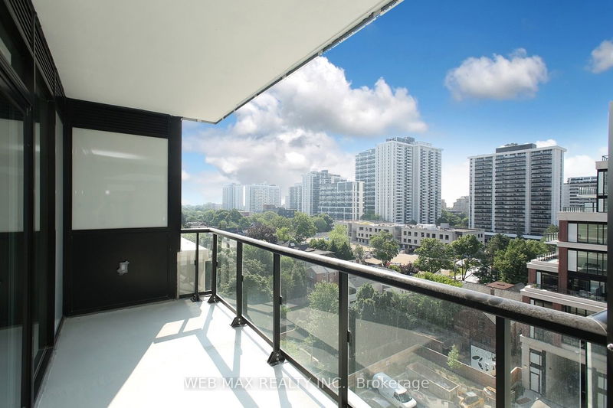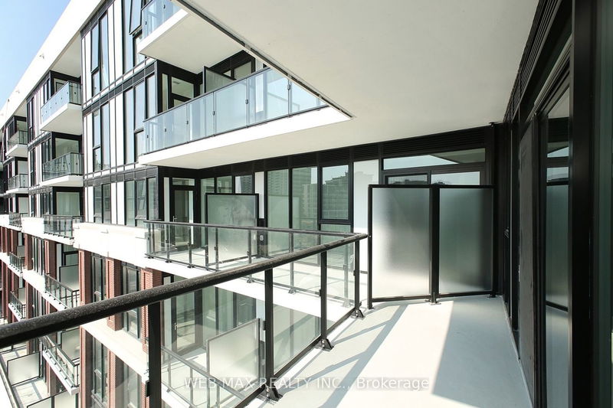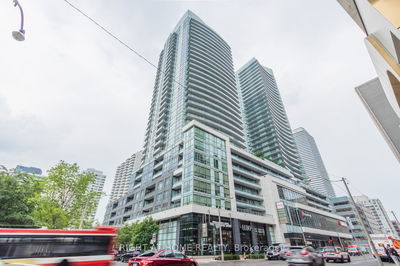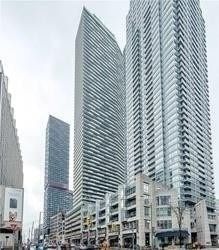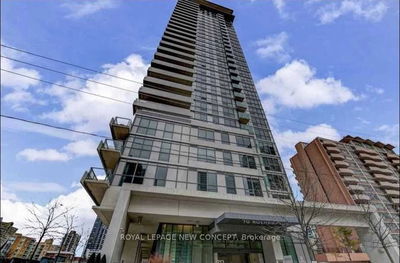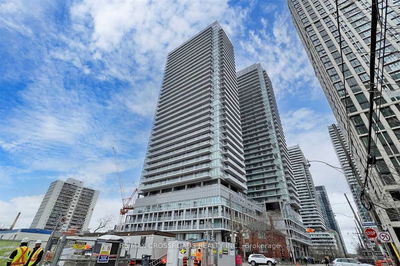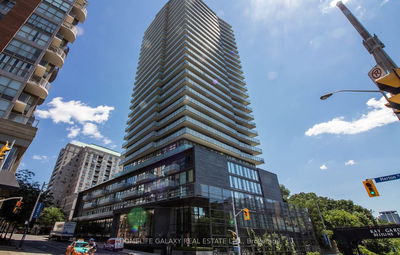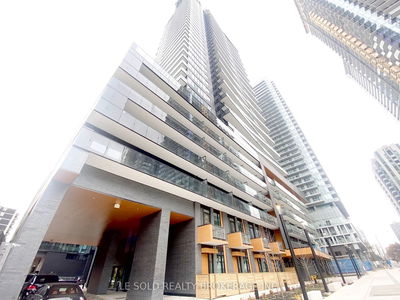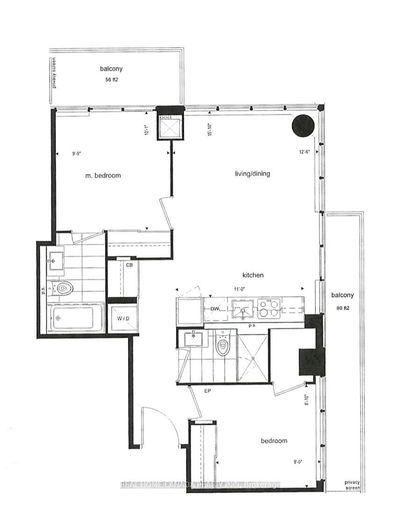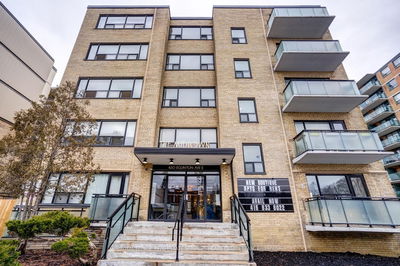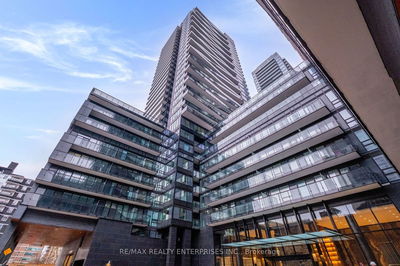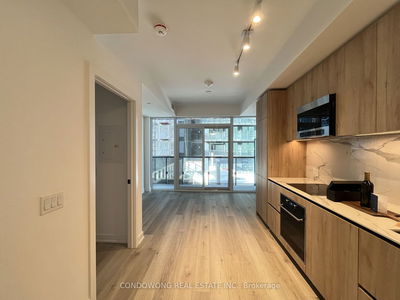Trendy Boutique Living in J Davis House at Yonge & Davisville | LIght & Bright 1 Bdrm + Den | 9 FT Ceilings | Open Concept Floor Plan of 645 S/F + 90S/F Balcony | Ensuite Bathroom & W/I Closet Off Master | Steps to TTC, Grocers, Shops, Cafes, Restaurants, Cinema, Parks, Kay Gardner Trail & More | Exclusive Use Of One Parking & Storage Locker | 24 HR Concierge| Party Room/Meeting Room | Terrace W/Firepit & BBQ
详情
- 上市时间: Thursday, June 15, 2023
- 城市: Toronto
- 社区: Mount Pleasant West
- 交叉路口: Yonge St/Belsize Dr
- 详细地址: 720-1 Belsize Drive, Toronto, M4S 0B9, Ontario, Canada
- 客厅: Combined W/Dining, Window Flr To Ceil, W/O To Balcony
- 厨房: Combined W/Dining, Open Concept, B/I Dishwasher
- 挂盘公司: Web Max Realty Inc. - Disclaimer: The information contained in this listing has not been verified by Web Max Realty Inc. and should be verified by the buyer.

