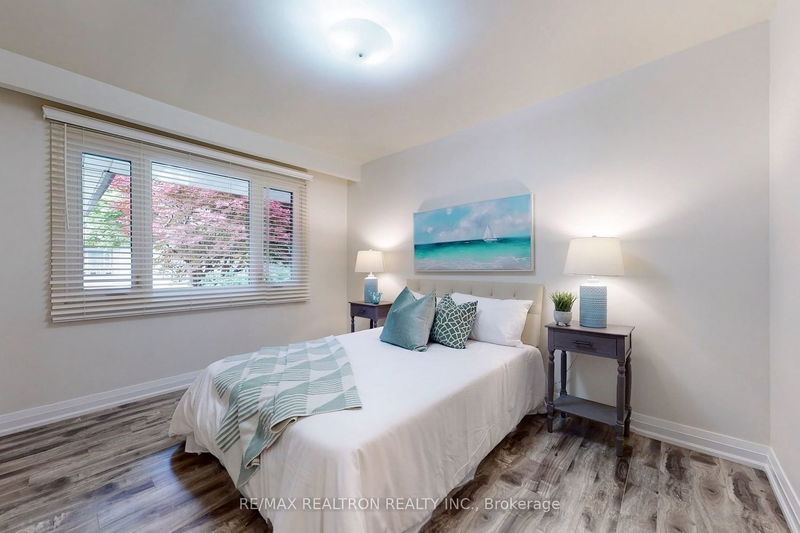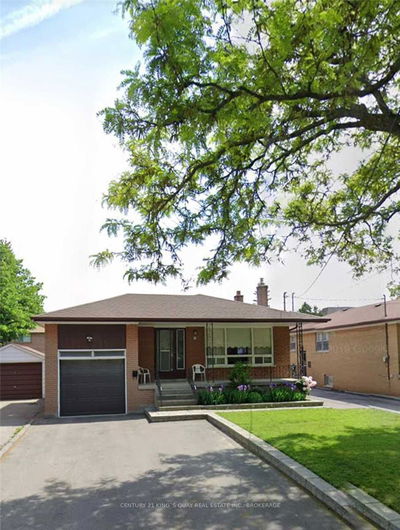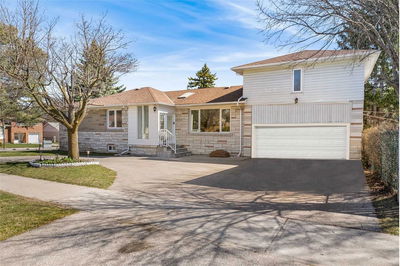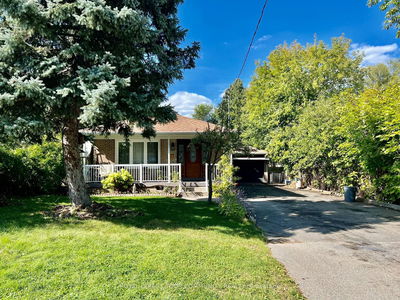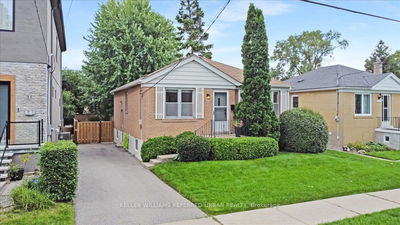This Spectacular Home Is Recently Updated & Meticulously Maintained. It Sits On a Quiet Family-Friendly Court With No Traffic & Amazing Neighbours. Spectacular Pool-Sized Lot With Beautiful Mature Trees Backing Onto Green Space. Large L-Shaped Living/Dining With Floor To Ceiling Windows Face South Offering Sunshine Views All Day. 5. Finished Walk-Out Basement With Separate Entrance, a Kitchen, a Washroom & In-Law Suite. Double Garage With Opener. Brand New Flooring & Paint Throughout Entire Home. Brand New Decora Plugs & Switches. Brand New Kitchen Faucet. Newer Garage Door. Newer Roof, Windows & Entry Doors. Very Close To Yonge Bus/Subway, Shopping & Entertainment.
详情
- 上市时间: Friday, June 09, 2023
- 3D看房: View Virtual Tour for 9 Derwent Court
- 城市: Toronto
- 社区: Newtonbrook East
- 交叉路口: Yonge St. & Cummer Ave.
- 详细地址: 9 Derwent Court, Toronto, M2M 2C4, Ontario, Canada
- 厨房: Combined W/Br, Window, Eat-In Kitchen
- 客厅: Combined W/Dining, Large Window, Crown Moulding
- 厨房: Ceramic Floor, Pot Lights
- 挂盘公司: Re/Max Realtron Realty Inc. - Disclaimer: The information contained in this listing has not been verified by Re/Max Realtron Realty Inc. and should be verified by the buyer.













