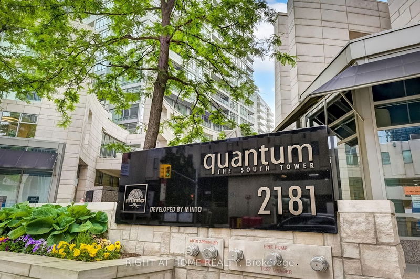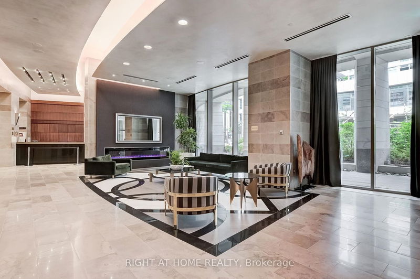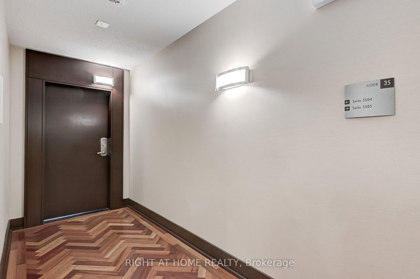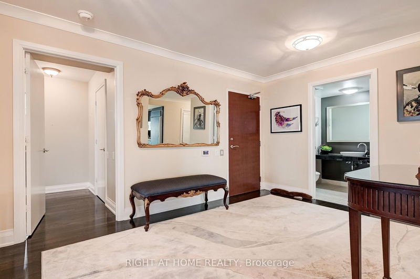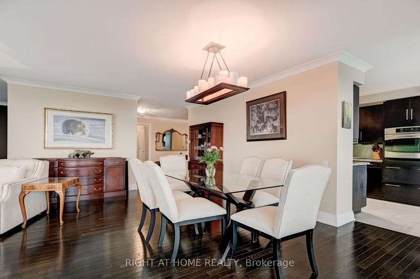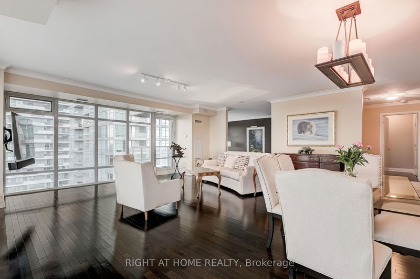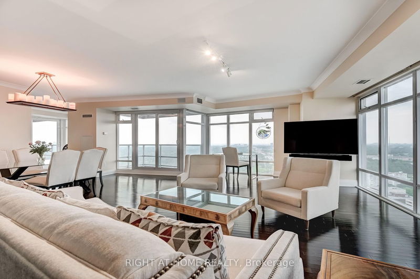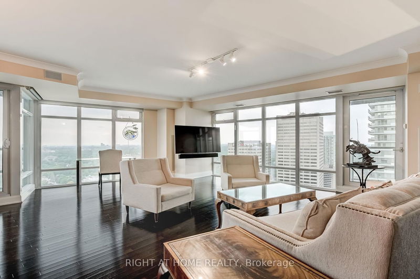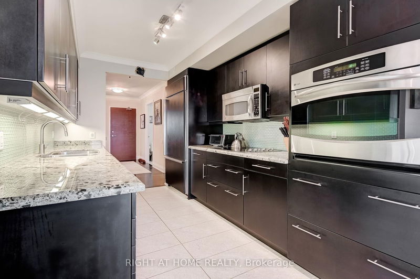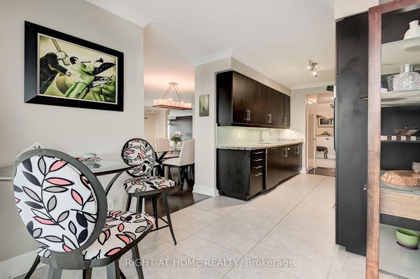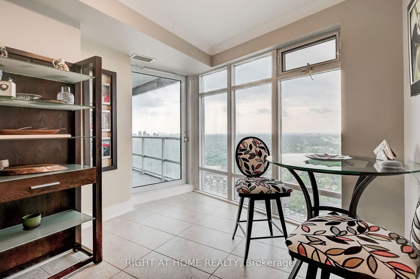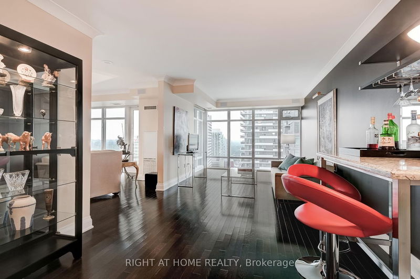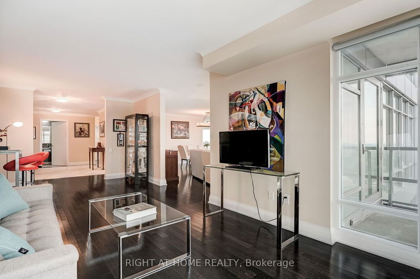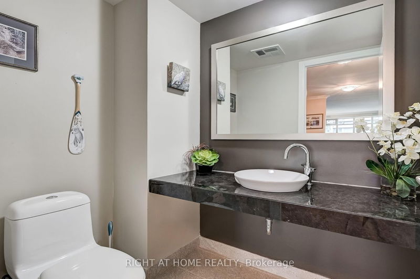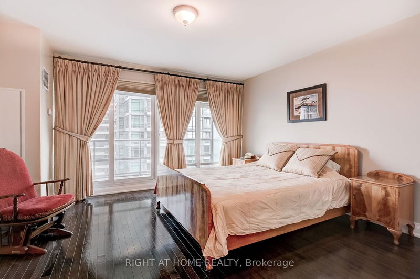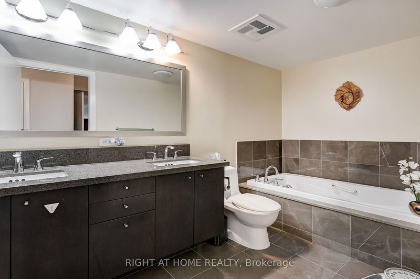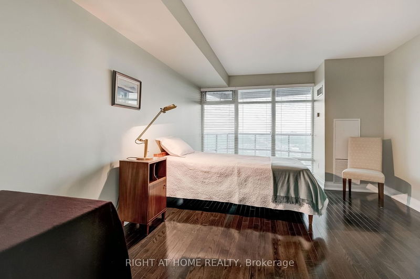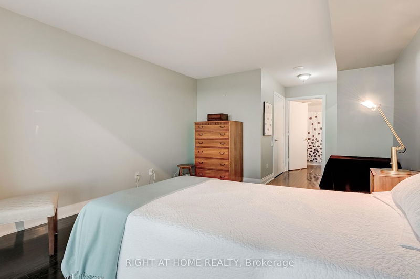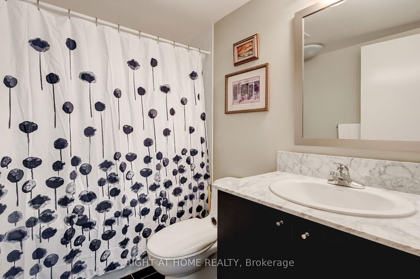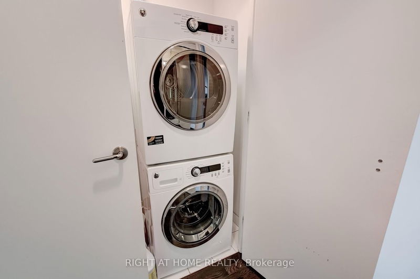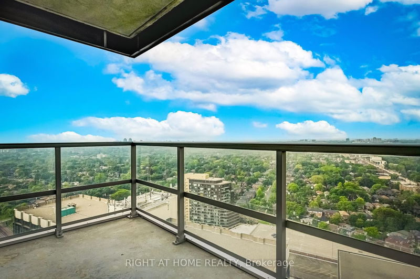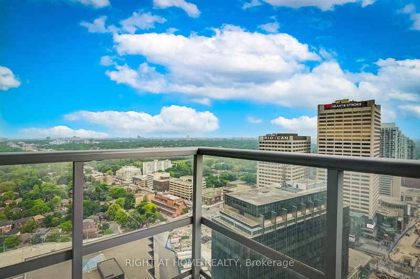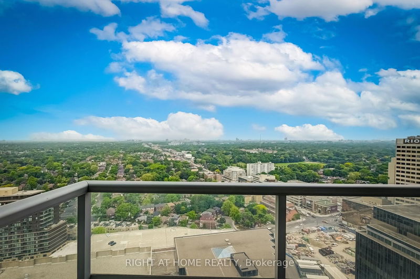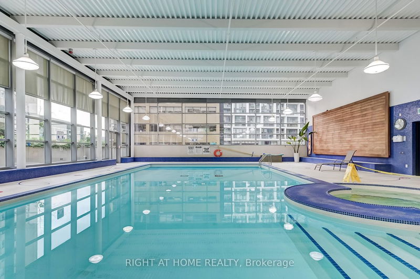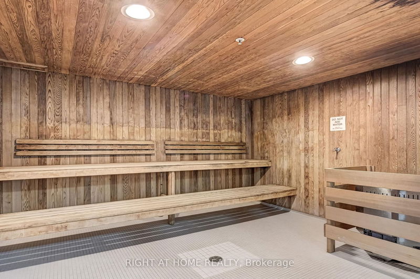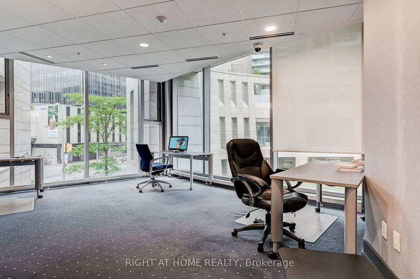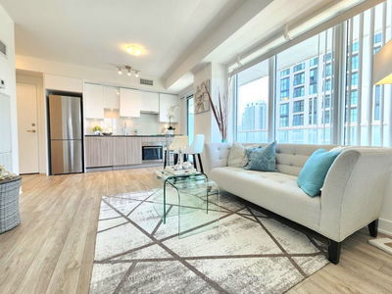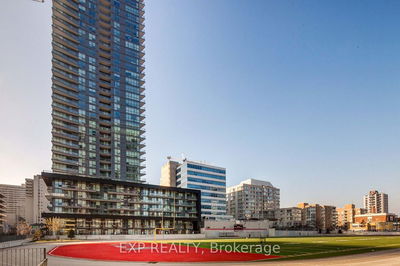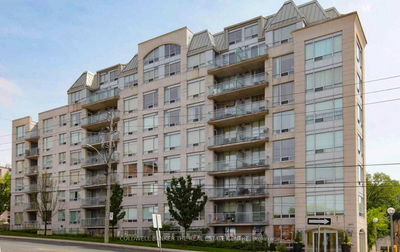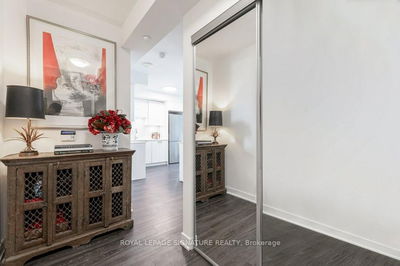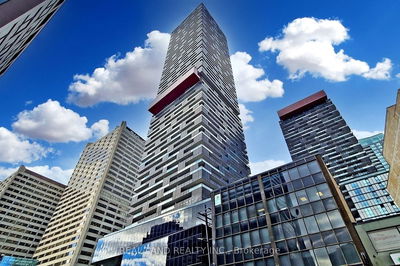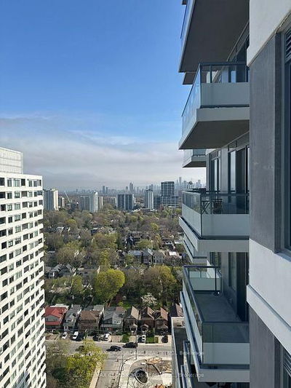Sky Collection Sub Penthouse With North, South And West City Views. 2014 Sq Ft With 4 Balconies Adding Another 235 Sq Ft Of Living Space. Enter Into A Grand Foyer With A Powder Room That Opens Into An Expansive Open Concept Living Room/Dining Room With Two Balconies Perfect For Entertaining. Floor To Ceiling Windows Throughout Blanket The Condo With Light Or City Views At Night. The Large Kitchen Has GE Profile Integrated Appliances And Lots Of Counter Space. The Adjoining Breakfast Room Has A Balcony To Enjoy Meals While Enjoying The View. The Primary Bedroom Also Has A Balcony To Enjoy Your Morning Coffee, A Luxe 5 Pc Ensuite With A Large Walk In Shower And Soaker Tub, Two Sinks And Two Walk-In Closets. The Second Bedroom Has A Large Closet, 4 Pc Ensuite With Soaker Tub. Lastly The Den Can Be Left Open Concept Or Separated Into Separate Room. This Suite Includes Two Underground Parking Spots And One Locker. Parking Spot B53 Has Adjoining Generous Storage Space.
详情
- 上市时间: Friday, June 09, 2023
- 3D看房: View Virtual Tour for 3504-2181 Yonge Street
- 城市: Toronto
- 社区: Mount Pleasant West
- 详细地址: 3504-2181 Yonge Street, Toronto, M4S 3H7, Ontario, Canada
- 客厅: Hardwood Floor, W/O To Balcony, Combined W/Dining
- 厨房: Ceramic Floor, Granite Counter, B/I Appliances
- 挂盘公司: Right At Home Realty - Disclaimer: The information contained in this listing has not been verified by Right At Home Realty and should be verified by the buyer.


