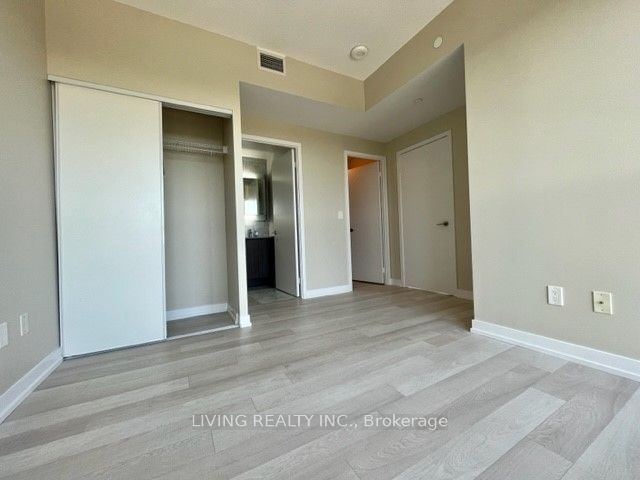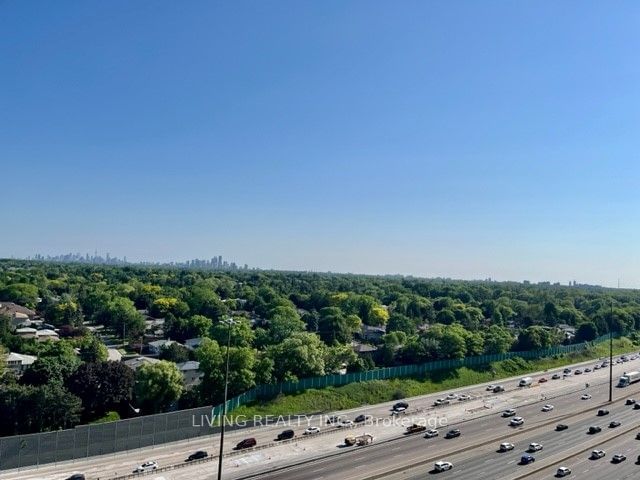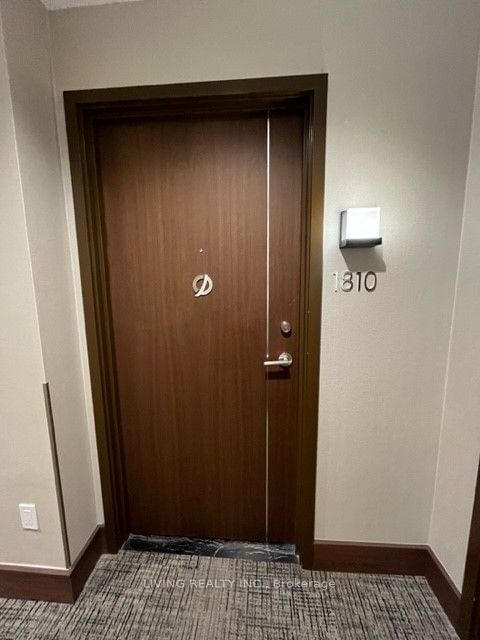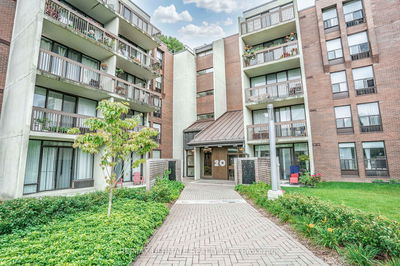Unobstructed SE View. 9' Smooth Ceiling, Floor to Ceiling Windows. Laminate Floor throughout. Built-In Appliances. Quartz Counter Top. Open Concept Living Space, Walk Out to Large Balcony from Kitchen. Primary Bedroom w/ 4 pc Ensuite Bathroom, W/I Closet & Extra Closet. Steps to Subway, TTC, Close to IKEA, Canadian Tire, Bank, Hospital, Bayview Village & Fairview Malls. Easy Access to DVP & 401.
详情
- 上市时间: Tuesday, June 06, 2023
- 城市: Toronto
- 社区: Bayview Village
- 交叉路口: Leslie & Sheppard
- 详细地址: 1810-115 Mcmahon Drive, Toronto, M2K 0E3, Ontario, Canada
- 客厅: Laminate, Combined W/Dining, W/O To Balcony
- 厨房: W/O To Balcony, Ceramic Back Splash, B/I Appliances
- 挂盘公司: Living Realty Inc. - Disclaimer: The information contained in this listing has not been verified by Living Realty Inc. and should be verified by the buyer.




































